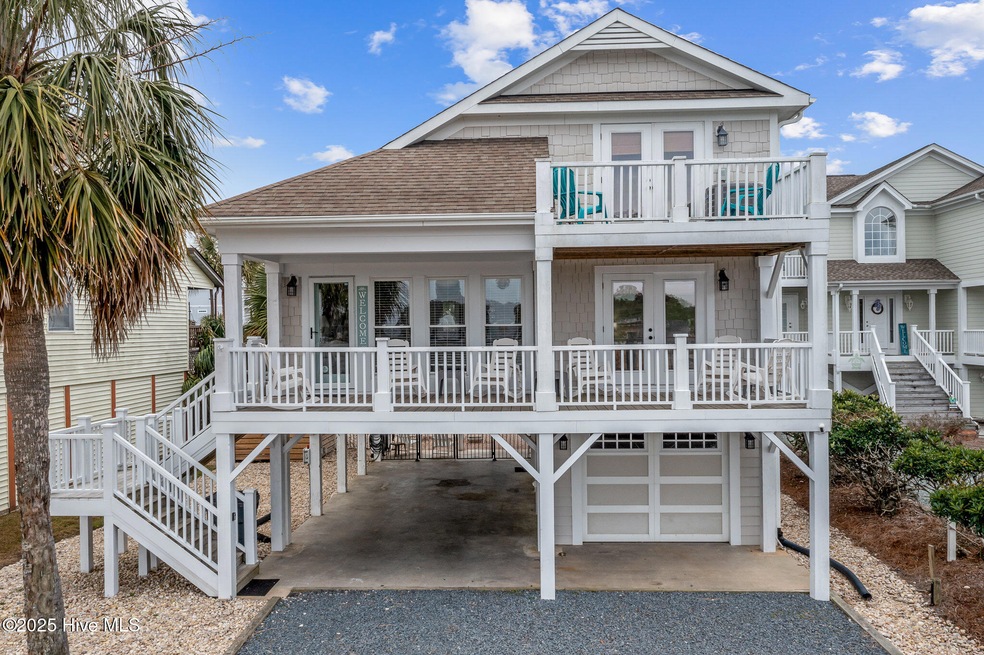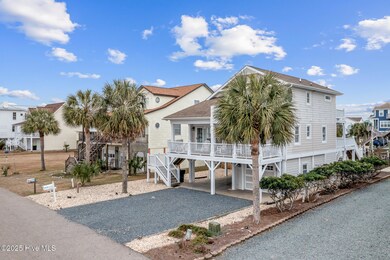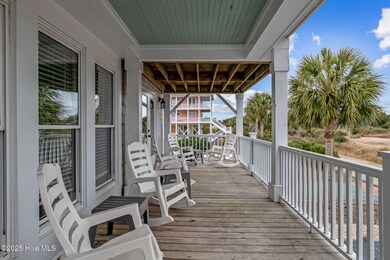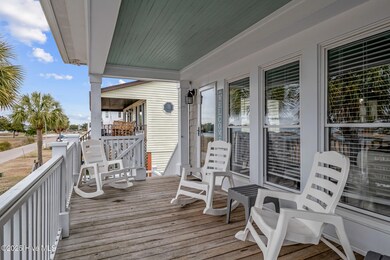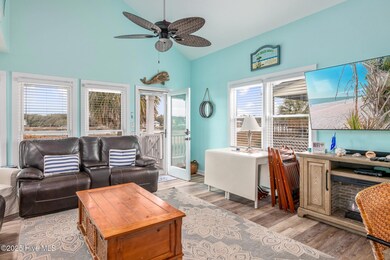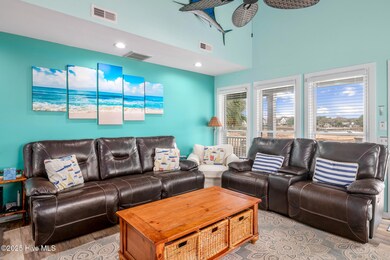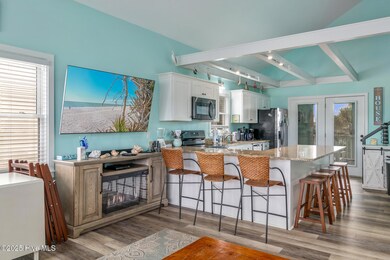
172 Sailfish St Supply, NC 28462
Highlights
- Boat Dock
- Intracoastal View
- Home fronts a canal
- Boat Lift
- In Ground Pool
- Deck
About This Home
As of February 2025Who says you can't have it all? 172 Sailfish offers unobstructed ICW views, take a dip in your private salt water pool or jump on your boat in the canal & head to the ocean. So many updates, all you have to do is start enjoying the beach life! Spacious living room opens to the gorgeous kitchen with granite ctops & stainless appliances so everyone can share in the details of their day. LVT flooring throughout so no worries about sand or wet feet coming from the beach. This floorplan gives everyone their own space with 2 bedrooms, 1 bath on each floor. Sit on the large front porch to watch the boats go by on the ICW or relax on the back deck or enclosed porch & watch your friends & family play in the pool. Take a walk down the street to Sailfish Park or enjoy all the amenities the island has to offer! Splash Pad, Basketball/Tennis/Pickleball courts, Playground, not to mention the Restaurants & Ice Cream you can enjoy. This home is fully furnished & already has a rental history so don't delay in making this one yours before someone else does.
Last Agent to Sell the Property
Coldwell Banker Sea Coast Advantage License #263553 Listed on: 01/17/2025

Home Details
Home Type
- Single Family
Est. Annual Taxes
- $3,394
Year Built
- Built in 1977
Lot Details
- 7,489 Sq Ft Lot
- Lot Dimensions are 50x150x50x150
- Home fronts a canal
- Fenced Yard
- Property is zoned HB-R-1
Property Views
- Intracoastal
- Canal
Home Design
- Wood Frame Construction
- Shingle Roof
- Piling Construction
- Stick Built Home
- Composite Building Materials
Interior Spaces
- 1,408 Sq Ft Home
- 2-Story Property
- Furnished
- Vaulted Ceiling
- Ceiling Fan
- Thermal Windows
- Blinds
Kitchen
- Stove
- Built-In Microwave
- Ice Maker
- Dishwasher
- Kitchen Island
- Solid Surface Countertops
Flooring
- Tile
- Luxury Vinyl Plank Tile
Bedrooms and Bathrooms
- 4 Bedrooms
- Primary Bedroom on Main
- 2 Full Bathrooms
- Walk-in Shower
Laundry
- Laundry in Garage
- Dryer
- Washer
Home Security
- Storm Doors
- Fire and Smoke Detector
Parking
- 1 Car Attached Garage
- Front Facing Garage
- Gravel Driveway
Eco-Friendly Details
- Energy-Efficient Doors
Outdoor Features
- In Ground Pool
- Bulkhead
- Boat Lift
- Deck
- Enclosed patio or porch
Schools
- Virginia Williamson Elementary School
- Cedar Grove Middle School
- West Brunswick High School
Utilities
- Forced Air Heating and Cooling System
- Heat Pump System
- Electric Water Heater
- Municipal Trash
Listing and Financial Details
- Assessor Parcel Number 246aa012
Community Details
Overview
- No Home Owners Association
- Harbor Acres Subdivision
Recreation
- Boat Dock
Ownership History
Purchase Details
Home Financials for this Owner
Home Financials are based on the most recent Mortgage that was taken out on this home.Purchase Details
Home Financials for this Owner
Home Financials are based on the most recent Mortgage that was taken out on this home.Purchase Details
Similar Homes in the area
Home Values in the Area
Average Home Value in this Area
Purchase History
| Date | Type | Sale Price | Title Company |
|---|---|---|---|
| Warranty Deed | $980,000 | None Listed On Document | |
| Warranty Deed | $980,000 | None Listed On Document | |
| Warranty Deed | $775,000 | None Available | |
| Warranty Deed | $333,000 | -- |
Mortgage History
| Date | Status | Loan Amount | Loan Type |
|---|---|---|---|
| Open | $784,000 | New Conventional | |
| Closed | $784,000 | New Conventional | |
| Previous Owner | $749,134 | New Conventional | |
| Previous Owner | $250,000 | Credit Line Revolving | |
| Previous Owner | $210,000 | New Conventional | |
| Previous Owner | $350,000 | New Conventional | |
| Previous Owner | $250,000 | Credit Line Revolving |
Property History
| Date | Event | Price | Change | Sq Ft Price |
|---|---|---|---|---|
| 02/24/2025 02/24/25 | Sold | $980,000 | -0.5% | $696 / Sq Ft |
| 01/22/2025 01/22/25 | Pending | -- | -- | -- |
| 01/17/2025 01/17/25 | For Sale | $985,000 | +27.1% | $700 / Sq Ft |
| 09/01/2021 09/01/21 | Sold | $775,000 | -3.1% | $550 / Sq Ft |
| 07/22/2021 07/22/21 | Pending | -- | -- | -- |
| 06/25/2021 06/25/21 | Price Changed | $799,900 | -3.0% | $568 / Sq Ft |
| 06/09/2021 06/09/21 | For Sale | $825,000 | -- | $586 / Sq Ft |
Tax History Compared to Growth
Tax History
| Year | Tax Paid | Tax Assessment Tax Assessment Total Assessment is a certain percentage of the fair market value that is determined by local assessors to be the total taxable value of land and additions on the property. | Land | Improvement |
|---|---|---|---|---|
| 2024 | $3,394 | $915,950 | $420,000 | $495,950 |
| 2023 | $2,253 | $915,950 | $420,000 | $495,950 |
| 2022 | $2,253 | $420,780 | $195,000 | $225,780 |
| 2021 | $1,982 | $367,560 | $195,000 | $172,560 |
| 2020 | $1,961 | $367,560 | $195,000 | $172,560 |
| 2019 | $1,961 | $226,490 | $195,000 | $31,490 |
| 2018 | $1,571 | $168,900 | $160,000 | $8,900 |
| 2017 | $1,523 | $168,900 | $160,000 | $8,900 |
| 2016 | $1,498 | $168,900 | $160,000 | $8,900 |
| 2015 | $1,498 | $288,310 | $160,000 | $128,310 |
| 2014 | $1,447 | $304,481 | $210,000 | $94,481 |
Agents Affiliated with this Home
-
Denise Young

Seller's Agent in 2025
Denise Young
Coldwell Banker Sea Coast Advantage
(910) 444-8518
29 in this area
195 Total Sales
-
Reggy Jr Gaddy

Buyer's Agent in 2025
Reggy Jr Gaddy
Real Broker LLC
(704) 242-3789
1 in this area
72 Total Sales
-
Greg Williams

Seller's Agent in 2021
Greg Williams
PROACTIVE Real Estate
(704) 685-1237
64 in this area
167 Total Sales
Map
Source: Hive MLS
MLS Number: 100484260
APN: 246AA012
- 144 Tuna Dr
- 121 Tuna Dr
- 120 Tarpon Dr
- 938 Ocean W
- 157 Swordfish Dr
- 939 Ocean Blvd W
- 147 Swordfish Dr
- 911 Ocean Blvd W
- 941 Ocean Blvd W
- 887 Ocean Blvd W
- 870 Ocean Blvd W
- 2368 Bayshore Dr SW Unit 1
- 2378 Summer Place Dr SW
- 2382 Summer Place Dr SW
- 1012 Ocean Blvd W
- 1035 Tide Ridge
- 2272 Dolphin Shores Dr SW
- 836 & 838 Ocean W
- 839 Ocean Blvd W
- 1024 Ocean Blvd W
