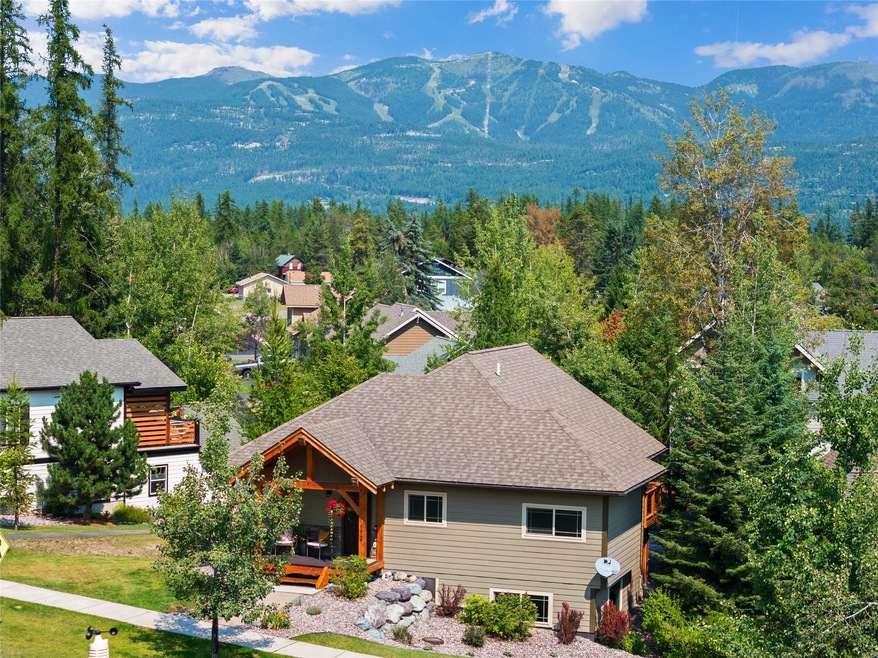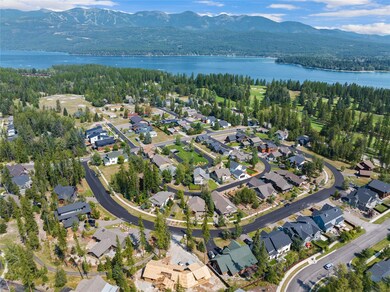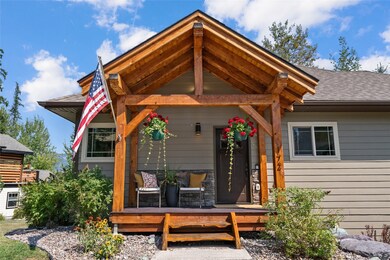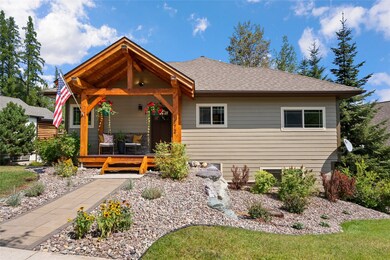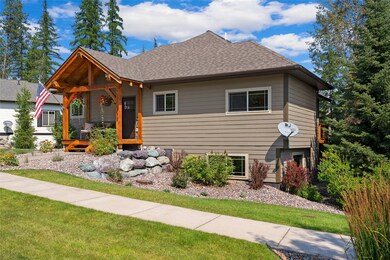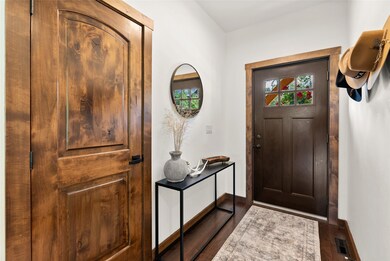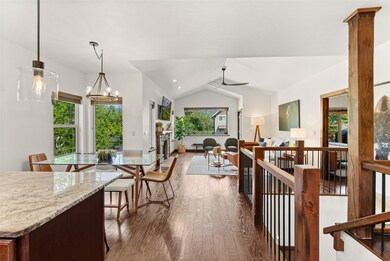172 Stumptown Loop Whitefish, MT 59937
Highlights
- Views of Trees
- Deck
- Covered patio or porch
- Whitefish Middle School Rated A
- 1 Fireplace
- 2 Car Attached Garage
About This Home
As of September 2024Looking for a lovely home with mountain views and modern amenities? Conveniently located near the Whitefish Lake Golf Club, Whitefish Trail System, and Whitefish Lake State Park with a beach and boat launch -this home offers easy access to endless outdoor activities. This beautifully crafted 2,312 sq. ft. 3-bedroom, 3-bathroom, 2-level residence offers views of Big Mountain from the living room and covered deck. Enjoy the open-concept living area with natural light, high ceilings, hardwood floors, and a gas fireplace with stone surround creating a warm and inviting atmosphere. The gourmet kitchen features granite counters, a gas cooktop, and new KitchenAid stainless steel appliances, making it a chef’s delight. The convenience of a main floor master suite with jetted tub, and laundry room adds to the home’s appeal. Fresh interior paint and upgraded lighting throughout add a contemporary touch. Call Julie Brown 406-250-7506 or your real estate professional to schedule a showing today!
Last Agent to Sell the Property
Glacier Sotheby's International Realty Whitefish License #RRE-BRO-LIC-112679
Last Buyer's Agent
Glacier Sotheby's International Realty Whitefish License #RRE-BRO-LIC-112679
Home Details
Home Type
- Single Family
Est. Annual Taxes
- $4,636
Year Built
- Built in 2013
Lot Details
- Landscaped
- Gentle Sloping Lot
- Sprinkler System
- Front Yard
- Zoning described as WR-2
HOA Fees
- $33 Monthly HOA Fees
Parking
- 2 Car Attached Garage
- Alley Access
- Garage Door Opener
Property Views
- Trees
- Mountain
Home Design
- Poured Concrete
- Asphalt Roof
- Cement Siding
Interior Spaces
- 2,312 Sq Ft Home
- Property has 2 Levels
- 1 Fireplace
- Fire and Smoke Detector
- Finished Basement
Kitchen
- Oven or Range
- Microwave
- Dishwasher
- Disposal
Bedrooms and Bathrooms
- 3 Bedrooms
- 3 Full Bathrooms
Laundry
- Dryer
- Washer
Outdoor Features
- Deck
- Covered patio or porch
Utilities
- Forced Air Heating and Cooling System
- Heating System Uses Gas
- Natural Gas Connected
- High Speed Internet
- Phone Available
- Cable TV Available
Listing and Financial Details
- Assessor Parcel Number 07429226333010000
Community Details
Overview
- Association fees include common area maintenance
- Old Town HOA
Recreation
- Park
- Bike Trail
Map
Home Values in the Area
Average Home Value in this Area
Property History
| Date | Event | Price | Change | Sq Ft Price |
|---|---|---|---|---|
| 09/30/2024 09/30/24 | Sold | -- | -- | -- |
| 08/19/2024 08/19/24 | For Sale | $999,999 | +4.0% | $433 / Sq Ft |
| 03/22/2023 03/22/23 | Sold | -- | -- | -- |
| 02/07/2023 02/07/23 | For Sale | $962,000 | +118.6% | $416 / Sq Ft |
| 01/05/2016 01/05/16 | Sold | -- | -- | -- |
| 01/01/2016 01/01/16 | Off Market | -- | -- | -- |
| 08/12/2015 08/12/15 | For Sale | $440,000 | +836.2% | $190 / Sq Ft |
| 05/25/2012 05/25/12 | Sold | -- | -- | -- |
| 04/24/2012 04/24/12 | Pending | -- | -- | -- |
| 11/09/2011 11/09/11 | For Sale | $47,000 | -- | $20 / Sq Ft |
Tax History
| Year | Tax Paid | Tax Assessment Tax Assessment Total Assessment is a certain percentage of the fair market value that is determined by local assessors to be the total taxable value of land and additions on the property. | Land | Improvement |
|---|---|---|---|---|
| 2024 | $4,090 | $815,300 | $0 | $0 |
| 2023 | $4,448 | $815,300 | $0 | $0 |
| 2022 | $3,663 | $512,800 | $0 | $0 |
| 2021 | $4,243 | $512,800 | $0 | $0 |
| 2020 | $3,881 | $436,600 | $0 | $0 |
| 2019 | $4,157 | $436,600 | $0 | $0 |
| 2018 | $3,506 | $354,900 | $0 | $0 |
| 2017 | $2,874 | $354,900 | $0 | $0 |
| 2016 | $2,574 | $270,700 | $0 | $0 |
| 2015 | $2,574 | $270,700 | $0 | $0 |
| 2014 | $2,241 | $138,118 | $0 | $0 |
Mortgage History
| Date | Status | Loan Amount | Loan Type |
|---|---|---|---|
| Open | $800,000 | New Conventional | |
| Previous Owner | $644,000 | New Conventional | |
| Previous Owner | $385,500 | New Conventional | |
| Previous Owner | $397,700 | New Conventional | |
| Previous Owner | $225,000 | Unknown | |
| Previous Owner | $143,024 | Stand Alone Refi Refinance Of Original Loan |
Deed History
| Date | Type | Sale Price | Title Company |
|---|---|---|---|
| Warranty Deed | -- | Insured Titles | |
| Warranty Deed | -- | Fidelity National Title | |
| Warranty Deed | -- | First American Title Company | |
| Interfamily Deed Transfer | -- | None Available | |
| Interfamily Deed Transfer | -- | Fidelity National Title | |
| Special Warranty Deed | -- | Fidelity National Title |
Source: Montana Regional MLS
MLS Number: 30032477
APN: 07-4292-26-3-33-01-0000
- 304 Stumptown Loop
- 433 Icehouse Terrace
- 755 Salmon Run
- 1038 Mountain Park Dr Unit B
- NHN Salmon Run
- 1020 Mountain Park Dr
- 1019 Mountain Park Dr
- 308 Haugen Heights Rd
- 1015 Mountain Park Dr
- 100 Forest Ridge Dr Unit A
- 100 Forest Ridge Dr Unit B
- 271 Lake Park Ln
- 5 Merganser Ct
- 1027 State Park Rd
- 1009 Meadowlark Ln
- 122 State Park Rd
- 201 Bear Paw Ct
- 35 Harlequin Ct
- 1320 W Lakeshore Dr
- 321 Rock Ridge Rd
