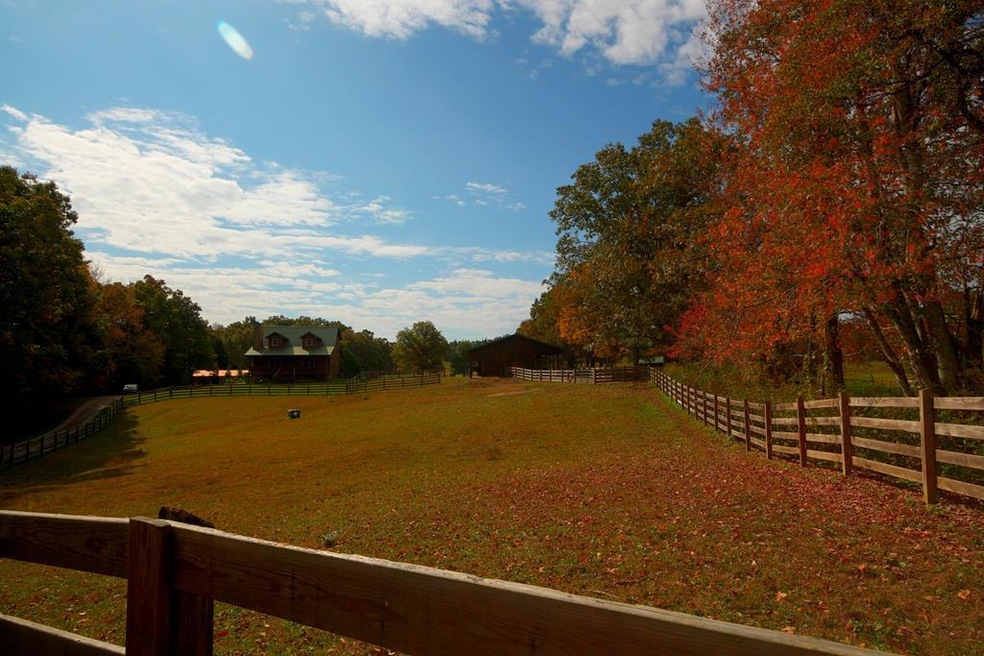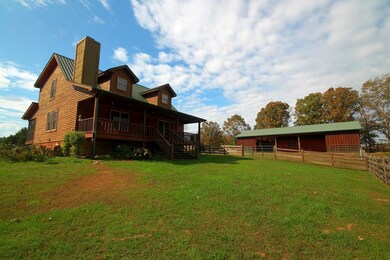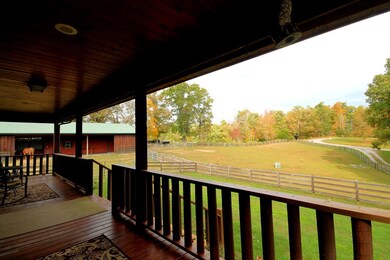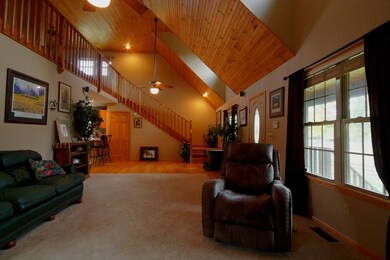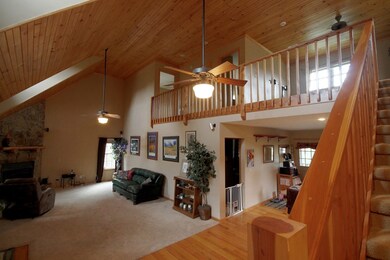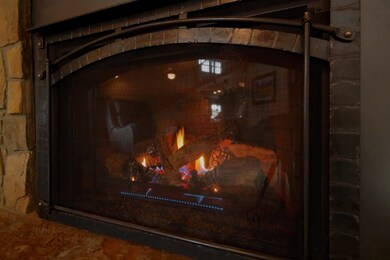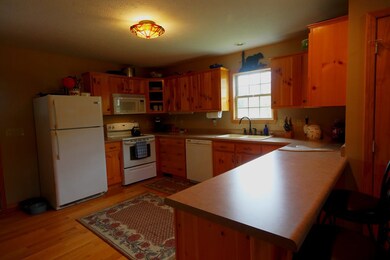
172 Taft Story Rd Jamestown, TN 38556
Highlights
- Barn
- Newly Painted Property
- 1 Fireplace
- Horse Property
- Vaulted Ceiling
- No HOA
About This Home
As of May 2024Beauty and comfort year-round! This horse property next to the Big South Fork Nat'l River and Recreation Area.True horse property minutes from the trails of the Big South Fork Nat'l River and Recreation Area! Appealing 2BR/2BA with basement, screened porch, main level BR, open loft bonus area that can double as guest area, heart-warming FP & wood cathedral ceiling over wood main level flooring (wood under LR carpet!), all appliances, on-demand water heater. Well-planned 3-stall barn with huge tack area/storage in center, drive-thru shed across back side for easy loading or equipment parking, power, and water supply on both barn sides. Property fenced and cross-fenced into 5 separate areas (including one that is fenced to contain dogs), MANY gates through-out property for easy access to pastures, barn, home, and roads in front of home and along barn. Literally 5 minutes from equine development trail that connects to BSF trailhead.
Last Agent to Sell the Property
American Way Real Estate Brokerage Phone: 9315269581 License #283252 Listed on: 10/20/2020
Last Buyer's Agent
American Way Real Estate Brokerage Phone: 9315269581 License #283252 Listed on: 10/20/2020
Home Details
Home Type
- Single Family
Est. Annual Taxes
- $1,052
Year Built
- Built in 2006
Lot Details
- 3.44 Acre Lot
- Wood Fence
- Landscaped with Trees
Parking
- 2 Car Garage
- Garage Door Opener
Home Design
- Newly Painted Property
- Frame Construction
- Metal Roof
- Wood Siding
Interior Spaces
- 1,656 Sq Ft Home
- 2-Story Property
- Wet Bar
- Vaulted Ceiling
- Ceiling Fan
- 1 Fireplace
- Basement
Kitchen
- Electric Oven
- Electric Range
- Dishwasher
Bedrooms and Bathrooms
- 2 Bedrooms
- 2 Full Bathrooms
Laundry
- Dryer
- Washer
Utilities
- Central Heating and Cooling System
- Heat Pump System
- Propane
- Natural Gas Connected
- Electric Water Heater
- Septic Tank
Additional Features
- Horse Property
- Barn
Community Details
- No Home Owners Association
- Spruce Creek Acres Phase Xii Subdivision
Listing and Financial Details
- Assessor Parcel Number 001.17
Ownership History
Purchase Details
Home Financials for this Owner
Home Financials are based on the most recent Mortgage that was taken out on this home.Purchase Details
Home Financials for this Owner
Home Financials are based on the most recent Mortgage that was taken out on this home.Purchase Details
Home Financials for this Owner
Home Financials are based on the most recent Mortgage that was taken out on this home.Purchase Details
Home Financials for this Owner
Home Financials are based on the most recent Mortgage that was taken out on this home.Purchase Details
Purchase Details
Similar Homes in Jamestown, TN
Home Values in the Area
Average Home Value in this Area
Purchase History
| Date | Type | Sale Price | Title Company |
|---|---|---|---|
| Warranty Deed | $420,000 | None Listed On Document | |
| Warranty Deed | $350,000 | Concord Title | |
| Warranty Deed | $222,000 | -- | |
| Special Warranty Deed | $140,250 | -- | |
| Deed | $204,205 | -- | |
| Deed | $44,000 | -- |
Mortgage History
| Date | Status | Loan Amount | Loan Type |
|---|---|---|---|
| Open | $348,000 | New Conventional | |
| Closed | $399,000 | New Conventional | |
| Previous Owner | $21,600 | Credit Line Revolving | |
| Previous Owner | $280,000 | New Conventional | |
| Previous Owner | $177,600 | Cash | |
| Previous Owner | $198,516 | New Conventional | |
| Previous Owner | $200,000 | New Conventional |
Property History
| Date | Event | Price | Change | Sq Ft Price |
|---|---|---|---|---|
| 07/15/2025 07/15/25 | For Sale | $435,000 | +3.6% | $252 / Sq Ft |
| 07/14/2025 07/14/25 | Pending | -- | -- | -- |
| 05/15/2024 05/15/24 | Sold | $420,000 | -6.6% | $243 / Sq Ft |
| 04/06/2024 04/06/24 | Pending | -- | -- | -- |
| 11/16/2023 11/16/23 | For Sale | $449,900 | +28.5% | $260 / Sq Ft |
| 12/21/2020 12/21/20 | Sold | $350,000 | +57.7% | $211 / Sq Ft |
| 09/19/2014 09/19/14 | Sold | $222,000 | +58.3% | $123 / Sq Ft |
| 04/05/2013 04/05/13 | Sold | $140,250 | -59.9% | $78 / Sq Ft |
| 01/01/1970 01/01/70 | Off Market | $350,000 | -- | -- |
Tax History Compared to Growth
Tax History
| Year | Tax Paid | Tax Assessment Tax Assessment Total Assessment is a certain percentage of the fair market value that is determined by local assessors to be the total taxable value of land and additions on the property. | Land | Improvement |
|---|---|---|---|---|
| 2024 | $1,375 | $101,850 | $11,300 | $90,550 |
| 2023 | $1,375 | $101,850 | $11,300 | $90,550 |
| 2022 | $1,139 | $59,625 | $11,300 | $48,325 |
| 2021 | $1,139 | $59,625 | $11,300 | $48,325 |
| 2020 | $1,052 | $55,075 | $11,300 | $43,775 |
| 2019 | $1,052 | $55,075 | $11,300 | $43,775 |
| 2018 | $1,052 | $55,075 | $11,300 | $43,775 |
| 2017 | $983 | $49,550 | $11,325 | $38,225 |
| 2016 | $983 | $49,550 | $11,325 | $38,225 |
| 2015 | $983 | $49,553 | $0 | $0 |
| 2014 | $860 | $43,331 | $0 | $0 |
Agents Affiliated with this Home
-
Glenda Levin

Seller's Agent in 2025
Glenda Levin
Mitchell Real Estate & Auction
(803) 571-0188
98 Total Sales
-
Brenna Piper
B
Seller's Agent in 2020
Brenna Piper
American Way Real Estate
(931) 252-1060
39 Total Sales
-
O
Buyer Co-Listing Agent in 2020
Other Other Non Realtor
Other Non Member Office
-
J
Seller's Agent in 2014
Jill Houston
Burks Diskin Real Estate
-
P
Seller's Agent in 2013
Pam Looper
Advantage Realty
Map
Source: Upper Cumberland Association of REALTORS®
MLS Number: 201132
APN: 047-001.17
- 112 Auda Story Ln
- 0 Lot 526 Sun Branch Dr Unit 1207676
- 25 Lucky Ln
- 427 Cherokee Ln
- 213 Indian Rock Trail
- 273 Indian Rock Trail
- 3350 Leatherwood Ford Rd
- 3351 Leatherwood Ford Rd
- 3516 Leatherwood Ford Rd
- 380 Dewey Burke Rd
- 688 Boone Ridge Rd
- 3265 Leatherwood Ford Rd
- 70 Gum Branch Rd
- Lot 33 Leatherwood Ford Rd
- 0 Leatherwood Ford Rd Unit RTC2883713
- 0 Leatherwood Ford Rd Unit RTC2750490
- 0 Leatherwood Ford Rd Unit 1280105
- 0 N Cowboy Way Unit 238056
- 0 Cowboy Way
- 1186 Obey Blevins Rd
