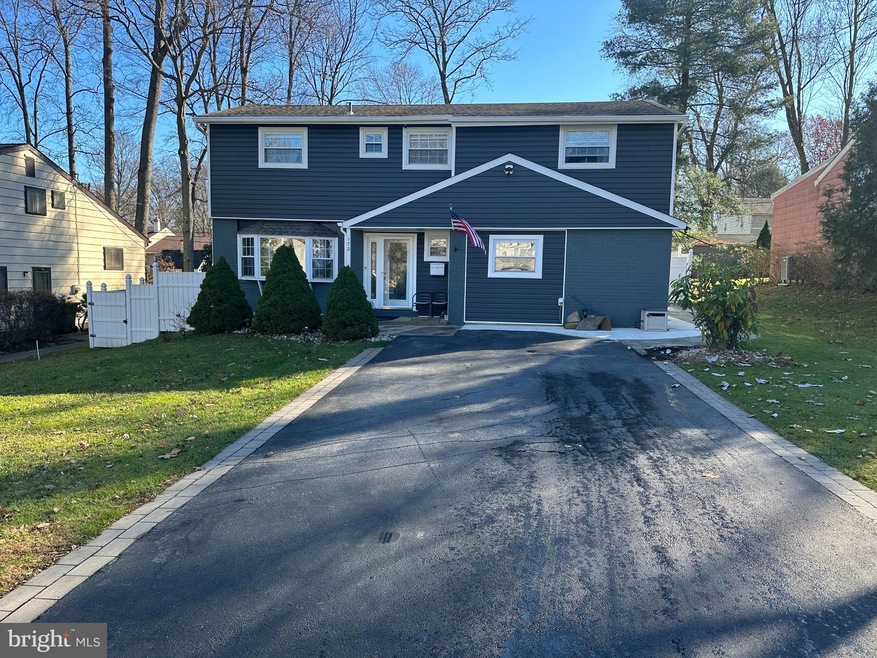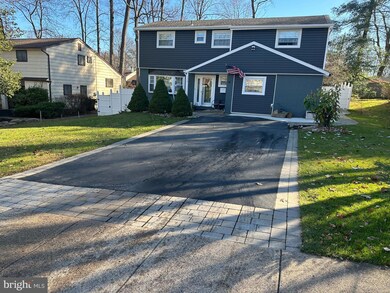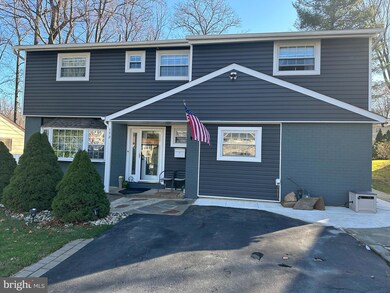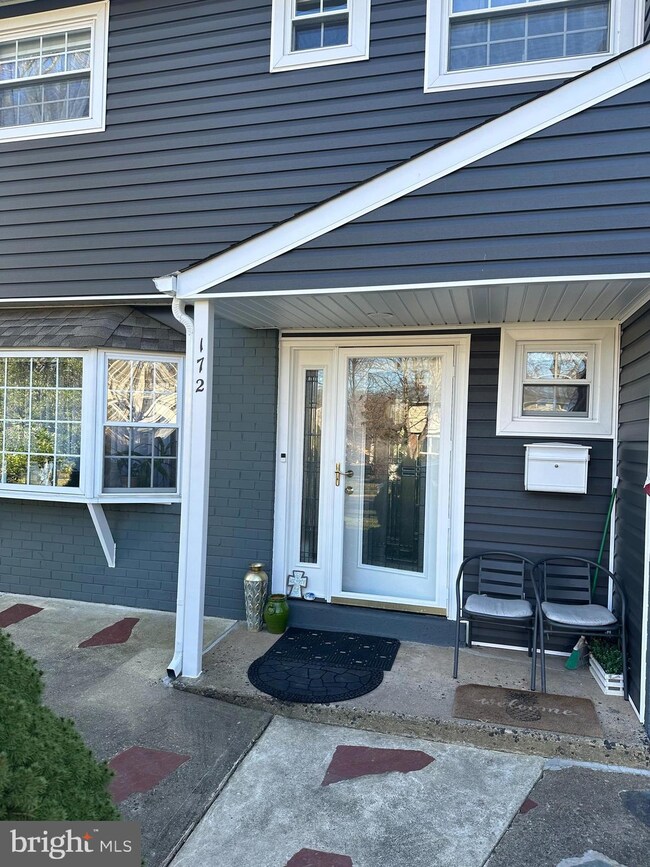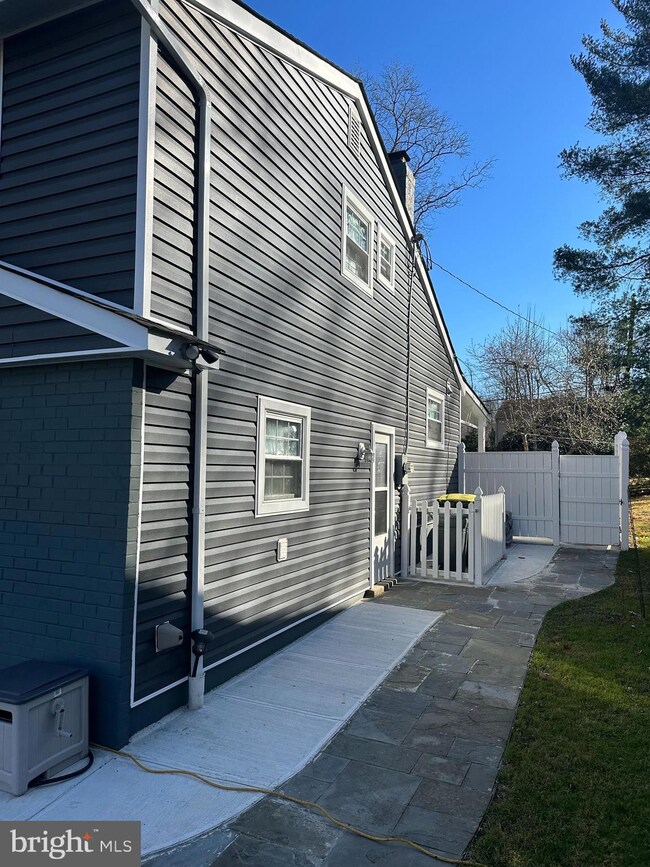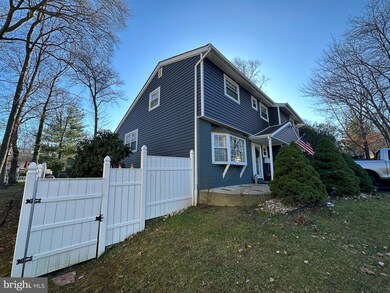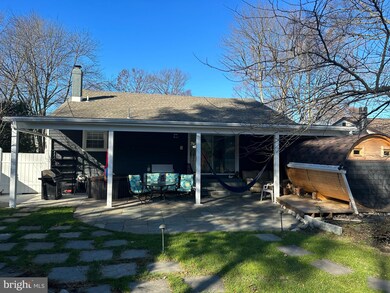
172 Windmill Rd Willow Grove, PA 19090
Upper Moreland NeighborhoodHighlights
- No HOA
- More Than Two Accessible Exits
- Ceiling height of 9 feet or more
- Upper Moreland Intermediate School Rated A-
- Shed
- Forced Air Heating and Cooling System
About This Home
As of April 2023This is ready-to move in beautiful home in Upper Moreland Twp. Just like new, inviting open space with Cathedral Ceiling. Family room, Dining room and Modern Kitchen with plenty of cabinets. Upstairs has beautiful master bedroom with full bathroom. Two more good sized bedrooms with one more full bath on the same level. New laminated floors trough out the entire house, freshly painted and upgraded. Numerous lights and lots of closets. Brand new heater and A/C was installed and Siding was replaced in 2022. Outside: fenced yard, with huge covered patio and professionally landscaped yard.
Home Details
Home Type
- Single Family
Est. Annual Taxes
- $6,142
Year Built
- Built in 1958
Lot Details
- 9,042 Sq Ft Lot
- Lot Dimensions are 66.00 x 0.00
Home Design
- Split Level Home
- Brick Exterior Construction
- Block Foundation
- Shingle Roof
- Vinyl Siding
Interior Spaces
- 1,894 Sq Ft Home
- Property has 3 Levels
- Ceiling height of 9 feet or more
- Laminate Flooring
- Crawl Space
Bedrooms and Bathrooms
- 3 Main Level Bedrooms
Parking
- 4 Parking Spaces
- 4 Driveway Spaces
Utilities
- Forced Air Heating and Cooling System
- 200+ Amp Service
- Natural Gas Water Heater
Additional Features
- More Than Two Accessible Exits
- Shed
Listing and Financial Details
- Tax Lot 98
- Assessor Parcel Number 59-00-18859-009
Community Details
Overview
- No Home Owners Association
- Willow Woods Subdivision
Amenities
- Laundry Facilities
Ownership History
Purchase Details
Home Financials for this Owner
Home Financials are based on the most recent Mortgage that was taken out on this home.Purchase Details
Home Financials for this Owner
Home Financials are based on the most recent Mortgage that was taken out on this home.Purchase Details
Purchase Details
Purchase Details
Similar Homes in the area
Home Values in the Area
Average Home Value in this Area
Purchase History
| Date | Type | Sale Price | Title Company |
|---|---|---|---|
| Deed | $550,000 | None Listed On Document | |
| Deed | $445,000 | None Available | |
| Warranty Deed | $212,000 | None Available | |
| Sheriffs Deed | $2,235 | None Available | |
| Deed | $136,500 | -- |
Mortgage History
| Date | Status | Loan Amount | Loan Type |
|---|---|---|---|
| Open | $443,900 | New Conventional | |
| Previous Owner | $115,000 | New Conventional | |
| Previous Owner | $59,577 | No Value Available | |
| Previous Owner | $251,956 | New Conventional | |
| Previous Owner | $33,800 | Unknown |
Property History
| Date | Event | Price | Change | Sq Ft Price |
|---|---|---|---|---|
| 04/28/2023 04/28/23 | Sold | $550,000 | -6.0% | $290 / Sq Ft |
| 03/22/2023 03/22/23 | Pending | -- | -- | -- |
| 01/22/2023 01/22/23 | For Sale | $585,000 | +6.4% | $309 / Sq Ft |
| 12/18/2022 12/18/22 | Off Market | $550,000 | -- | -- |
| 12/15/2022 12/15/22 | For Sale | $585,000 | +31.5% | $309 / Sq Ft |
| 05/24/2021 05/24/21 | Sold | $445,000 | -1.1% | $235 / Sq Ft |
| 04/19/2021 04/19/21 | Pending | -- | -- | -- |
| 04/16/2021 04/16/21 | For Sale | $449,900 | -- | $238 / Sq Ft |
Tax History Compared to Growth
Tax History
| Year | Tax Paid | Tax Assessment Tax Assessment Total Assessment is a certain percentage of the fair market value that is determined by local assessors to be the total taxable value of land and additions on the property. | Land | Improvement |
|---|---|---|---|---|
| 2024 | $6,410 | $134,830 | $45,170 | $89,660 |
| 2023 | $6,143 | $134,830 | $45,170 | $89,660 |
| 2022 | $5,777 | $134,830 | $45,170 | $89,660 |
| 2021 | $5,699 | $134,830 | $45,170 | $89,660 |
| 2020 | $5,511 | $134,830 | $45,170 | $89,660 |
| 2019 | $5,390 | $134,830 | $45,170 | $89,660 |
| 2018 | $5,390 | $134,830 | $45,170 | $89,660 |
| 2017 | $5,149 | $134,830 | $45,170 | $89,660 |
| 2016 | $5,096 | $134,830 | $45,170 | $89,660 |
| 2015 | $4,836 | $134,830 | $45,170 | $89,660 |
| 2014 | $4,836 | $134,830 | $45,170 | $89,660 |
Agents Affiliated with this Home
-
G
Seller's Agent in 2023
Gene Semenyuk
Noble Realty Group
(215) 828-5004
2 in this area
14 Total Sales
-

Buyer's Agent in 2023
Brittany Nettles
Keller Williams Real Estate
(215) 778-8444
1 in this area
279 Total Sales
-
J
Seller's Agent in 2021
Jim Menditto
Coldwell Banker Hearthside Realtors
(267) 625-6699
1 in this area
3 Total Sales
-

Seller Co-Listing Agent in 2021
Bob Lambert
Coldwell Banker Hearthside
(215) 519-9420
2 in this area
63 Total Sales
Map
Source: Bright MLS
MLS Number: PAMC2059718
APN: 59-00-18859-009
- 167 Windmill Rd
- 321 Silver Ave
- 2304 Terwood Rd
- 2500 Edge Hill Rd
- 2405 Edge Hill Rd
- 401 Church St
- 2230 Huntingdon Rd
- 110 Woodlawn Ave
- 517 Inman Terrace
- 2160 Huntingdon Rd
- 515 N York Rd Unit 3-A
- 80 High Point W
- 98 Nash Ave
- 301 E Moreland Rd
- 229 Warren St
- 228 Brook St
- 624 626 N York Rd
- 2143 Stratford Ave
- 1970 Maplewood Ave
- 885 N York Rd Unit 12C
