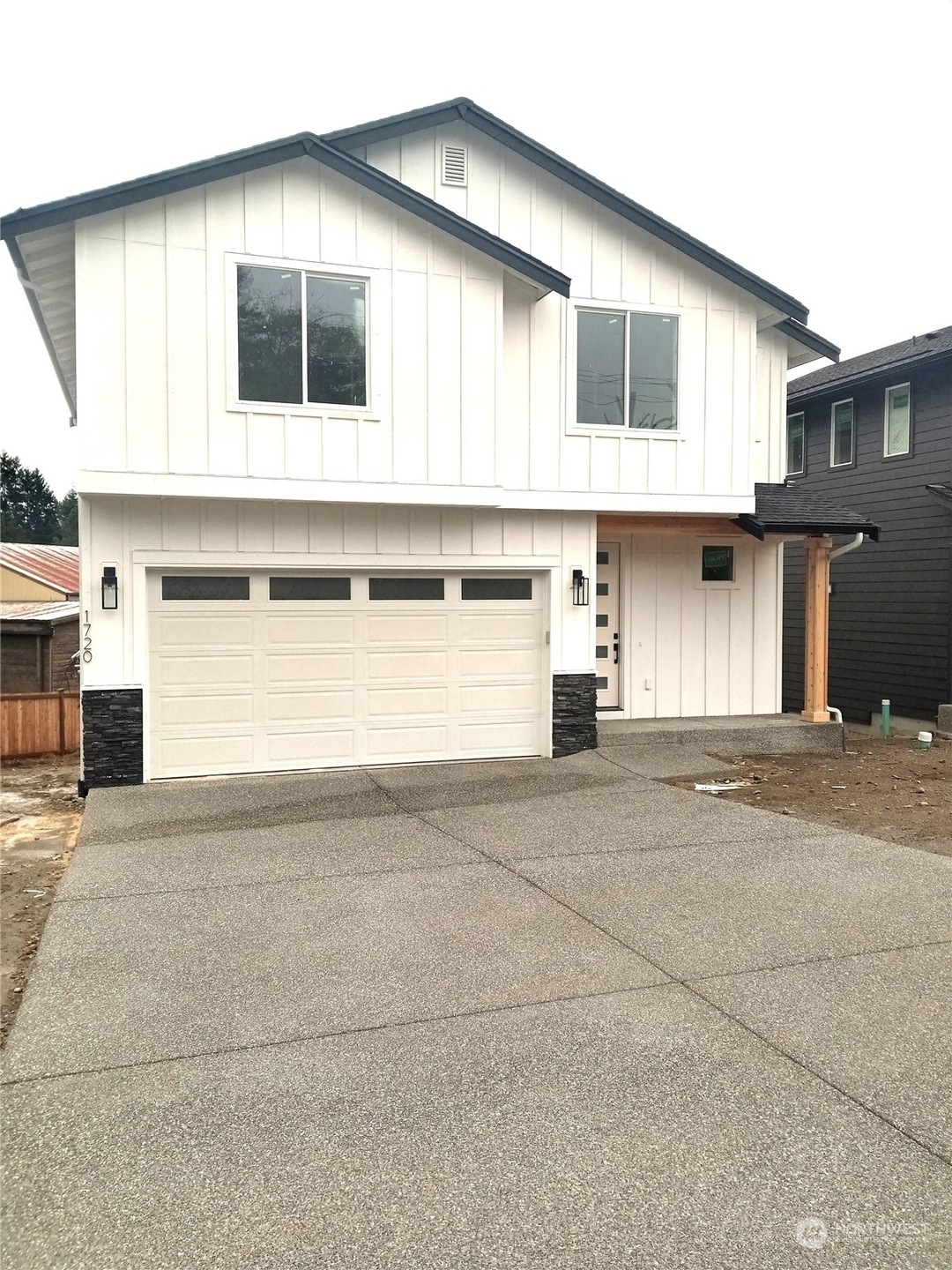
$609,950
- 3 Beds
- 2 Baths
- 1,614 Sq Ft
- 1510 Hollow Dale Place
- Everett, WA
"Extraordinary present and future value" Find your dream home in the exceptional Hollowdale collection in Everett, by Greencity Homes. We currently have 3 LEFT in phase 1 of the spacious Cascade floor plan which features an oversized 2-car EV-capable garage, quartz-topped kitchen with floating island, 2 generously sized guest bedrooms & luxurious primary suite with a 4-piece bath + walk-in
Andrew MacGillivray Windermere RE/Capitol Hill,Inc
