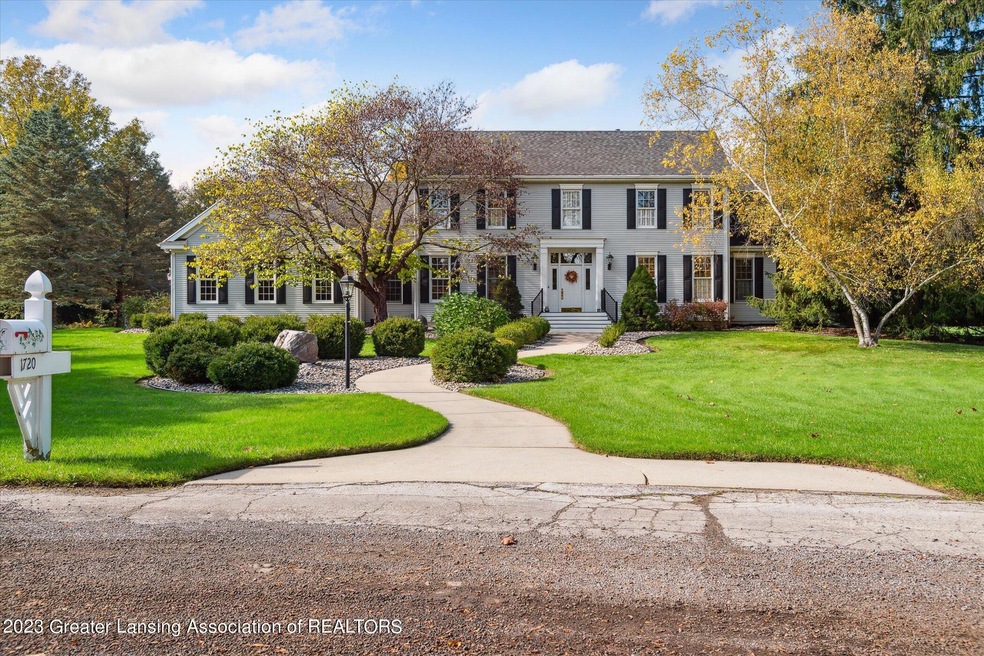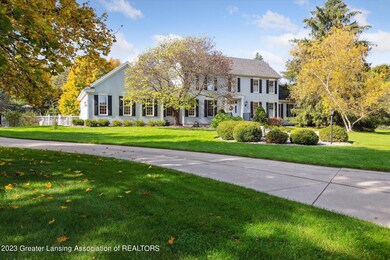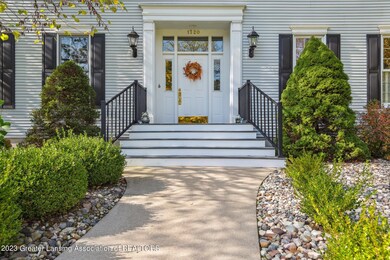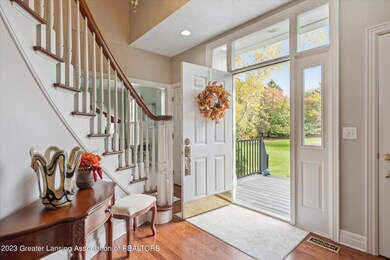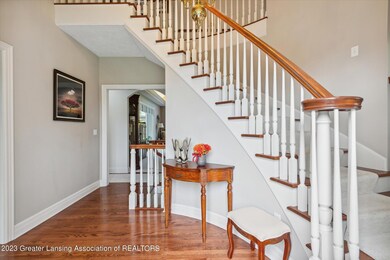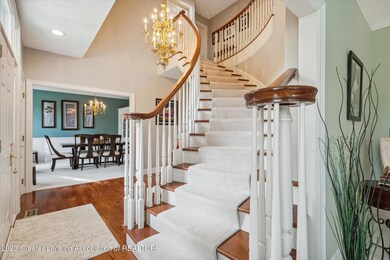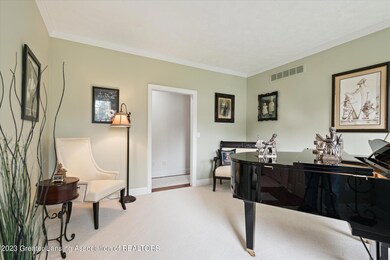
1720 Burroak Ct Williamston, MI 48895
Estimated Value: $632,000 - $683,000
Highlights
- Heated In Ground Pool
- View of Trees or Woods
- Deck
- Williamston Explorer Elementary School Rated A-
- 2.09 Acre Lot
- Vaulted Ceiling
About This Home
As of March 20241720 Burroak Ct, Williamston, MI 48895
Don't miss the opportunity to own this stunning Williamston 1994 Parade of homes built by Mike Huntley with 4 beds, 3 baths, and 4,293 sq. feet on over 2 acres of beautifully landscaped yard at the end of a private cul-de-sac,
Pulling up, you'll immediately be captivated by the beautifully landscaped surroundings and a three-car attached garage. Stepping inside, the foyer greets you with elegant wood flooring, curved staircases to upper and lower levels setting the tone for the entire house. The spacious Great room is bathed in natural light with lofty barrel vaulted ceilings, 27' of cherry built-ins with estate size gas log fireplace creating a warm and inviting atmosphere.
Prepare your favorite meals in the spacious eat-in kitchen, which offers stunning wood cabinets, a butcher block island with tile inlay, Corian countertops and ample room for all your culinary needs. Kitchen comes complete with dishwasher, microwave, 2 ovens (convection and regular), cooktop with downdraft vent, spacious refrigerator with custom built panels to match cupboards, trash compactor, pantry cabinets with pull out shelves
Custom woodwork throughout the house includes built-in DR china cabinets, Crown (plus dentil mldg) in great room, kitchen, living room, dining room and primary bedroom, oversized 5 ^" high baseboards, solid hardwood floors in kitchen and hallways, interior wood shutters on windows.
Insulated dual-pane windows with e-glass, remote sunscreen window facing the pool
First floor Laundry is conveniently tucked away in its own room with a variety of built-ins and a sink.
First floor Primary suite is a true retreat, complete with a double vanity as well as an additional powder vanity, walk-in closet, Marbletech 2 person shower and radiant heated floors for your comfort and convenience.
For indoor gatherings and entertainment, the finished basement provides ample open space, making it ideal for hosting guests. It also offers versatility for a home gym, an office, and extra room for storage.
Step outside into the private backyard, featuring a cozy patio and a recently re-finished 20' x 34' inground concrete heated swimming pool with LED lighting and a robotic cleaner. This space is perfect for a refreshing dip on hot summer days or hosting lively pool parties.
2- 50 gallon water heaters, oversized water supply lines so 3 showers can operate at the same time without loss of water pressure, separate water boiler supplies radiant in-floor heat in master bath and LL family room, ceiling fans in GR, kitchen and all bedrooms, whole house vacuum system, alarm system provides security, fire/smoke and water protection.
Generac 20kw whole house automatic natural gas generator with oversized gas meter , 2-1000 gallon septic tanks, lawn irrigation system with 17 zones and 78 heads, oversized well pump, 2 sump pumps and water purifier system (water is naturally soft). 2022 GFA furnace with 3 zone heating, heat recovery system, Central Air new in 2018. Seller reserves washer, dryer and freezer, laundry room refrigerator.
Last Agent to Sell the Property
Smeak Real Estate Company Brokerage Phone: 517-655-3321 License #6502334466 Listed on: 01/10/2024
Home Details
Home Type
- Single Family
Est. Annual Taxes
- $9,566
Year Built
- Built in 1993 | Remodeled
Lot Details
- 2.09 Acre Lot
- Property has an invisible fence for dogs
- Landscaped
- Irrigation Equipment
- Front and Back Yard Sprinklers
- Private Yard
Parking
- 3 Car Garage
- Side Facing Garage
- Garage Door Opener
Property Views
- Pond
- Woods
- Pool
Home Design
- Shingle Roof
- Vinyl Siding
Interior Spaces
- 2-Story Property
- Central Vacuum
- Built-In Features
- Bookcases
- Woodwork
- Crown Molding
- Vaulted Ceiling
- Ceiling Fan
- Recessed Lighting
- Chandelier
- Gas Log Fireplace
- Double Pane Windows
- Insulated Windows
- Tinted Windows
- Shutters
- Blinds
- Window Screens
- Entrance Foyer
- Family Room with Fireplace
- Great Room
- Living Room
- Dining Room
- Partially Finished Basement
- Basement Fills Entire Space Under The House
- Security System Owned
Kitchen
- Eat-In Kitchen
- Double Oven
- Down Draft Cooktop
- Microwave
- Ice Maker
- Dishwasher
- Kitchen Island
- Trash Compactor
- Disposal
Flooring
- Wood
- Carpet
- Radiant Floor
Bedrooms and Bathrooms
- 4 Bedrooms
- Primary Bedroom on Main
- Dual Closets
- Walk-In Closet
Laundry
- Laundry Room
- Laundry on main level
- Sink Near Laundry
- Washer and Electric Dryer Hookup
Pool
- Heated In Ground Pool
- Fence Around Pool
- Pool Cover
- Pool Tile: Yes
- Diving Board
Outdoor Features
- Deck
- Patio
- Pergola
- Front Porch
Schools
- Williamston Discovery Elementary School
Utilities
- Humidifier
- Forced Air Heating and Cooling System
- Heating System Uses Natural Gas
- Radiant Heating System
- Power Generator
- Natural Gas Connected
- Well
- Gas Water Heater
- Water Purifier is Owned
- Septic Tank
- High Speed Internet
- Cable TV Available
Community Details
- Built by Mike Huntley
- Oak Leaf Subdivision
Ownership History
Purchase Details
Home Financials for this Owner
Home Financials are based on the most recent Mortgage that was taken out on this home.Purchase Details
Purchase Details
Home Financials for this Owner
Home Financials are based on the most recent Mortgage that was taken out on this home.Similar Homes in Williamston, MI
Home Values in the Area
Average Home Value in this Area
Purchase History
| Date | Buyer | Sale Price | Title Company |
|---|---|---|---|
| Belloli Family Trust | $660,000 | Ata National Title | |
| Harden Kenneth B | -- | None Available | |
| Harden Kenneth B | $494,900 | Tri Title Agency Llc |
Mortgage History
| Date | Status | Borrower | Loan Amount |
|---|---|---|---|
| Previous Owner | Harden Kenneth B | $200,900 | |
| Previous Owner | Owens Donald S | $128,949 | |
| Previous Owner | Owens Donald S | $266,200 | |
| Previous Owner | Owens Donald S | $274,900 |
Property History
| Date | Event | Price | Change | Sq Ft Price |
|---|---|---|---|---|
| 03/04/2024 03/04/24 | Sold | $660,000 | -2.2% | $154 / Sq Ft |
| 01/09/2024 01/09/24 | Pending | -- | -- | -- |
| 11/26/2023 11/26/23 | Off Market | $674,900 | -- | -- |
| 10/29/2023 10/29/23 | For Sale | $674,900 | -- | $157 / Sq Ft |
Tax History Compared to Growth
Tax History
| Year | Tax Paid | Tax Assessment Tax Assessment Total Assessment is a certain percentage of the fair market value that is determined by local assessors to be the total taxable value of land and additions on the property. | Land | Improvement |
|---|---|---|---|---|
| 2024 | $30 | $283,500 | $25,600 | $257,900 |
| 2023 | $10,011 | $270,200 | $25,600 | $244,600 |
| 2022 | $9,566 | $257,100 | $32,100 | $225,000 |
| 2021 | $9,336 | $240,600 | $33,600 | $207,000 |
| 2020 | $8,938 | $242,200 | $33,600 | $208,600 |
| 2019 | $8,725 | $233,300 | $30,400 | $202,900 |
| 2018 | $8,545 | $184,300 | $28,500 | $155,800 |
| 2017 | $7,210 | $184,300 | $28,500 | $155,800 |
| 2016 | $7,150 | $184,400 | $33,300 | $151,100 |
| 2015 | -- | $177,400 | $66,574 | $110,826 |
| 2014 | -- | $169,900 | $66,574 | $103,326 |
Agents Affiliated with this Home
-
Dave Smeak

Seller's Agent in 2024
Dave Smeak
Smeak Real Estate Company
(517) 281-6742
18 in this area
76 Total Sales
-
Nicole Folino

Buyer's Agent in 2024
Nicole Folino
RE/MAX Michigan
(517) 256-0150
3 in this area
29 Total Sales
Map
Source: Greater Lansing Association of Realtors®
MLS Number: 276837
APN: 03-03-26-401-004
- 4231 Redbud Trail
- 0 Moyer Rd Unit 287357
- 4287 N Williamston Rd
- 1932 Maple Shade Dr
- 317 S Circle Dr
- 515 N Putnam St Unit C
- 515 N Putnam St Unit B
- 700 Winding River Way Unit 46
- 0 Hiddenview Ln
- 540 W Grand River Ave
- 1235 Joann Ln
- 1227 Joann Ln
- 875 W Grand River Ave Unit 12
- 875 W Grand River Ave Unit 85
- 875 W Grand River Ave Unit 35
- 875 W Grand River Ave Unit 46
- 875 W Grand River Ave Unit 50
- 1544 Nottingham Forest Trail #63
- 1532 Lytell Johne's Path #77
- 4347 Fruitbelt Ln
- 1720 Burroak Ct
- 1720 Burroak Dr
- 1770 Burroak Dr
- 1770 Burroak Ct
- 4110 Beeman Rd
- 1542 Corkwood Trail
- 1604 Corkwood Trail
- 4146 Beeman Rd
- 4140 Beeman Rd
- 4088 Beeman Rd
- 4180 Beeman Rd
- 1615 Corkwood Trail
- 4135 Beeman Rd
- 1561 Corkwood Trail
- 1850 Corkwood Trail
- 1533 Corkwood Trail
- 4115 Beeman Rd
- 1547 Corkwood Trail
- 1524 Corkwood Trail
