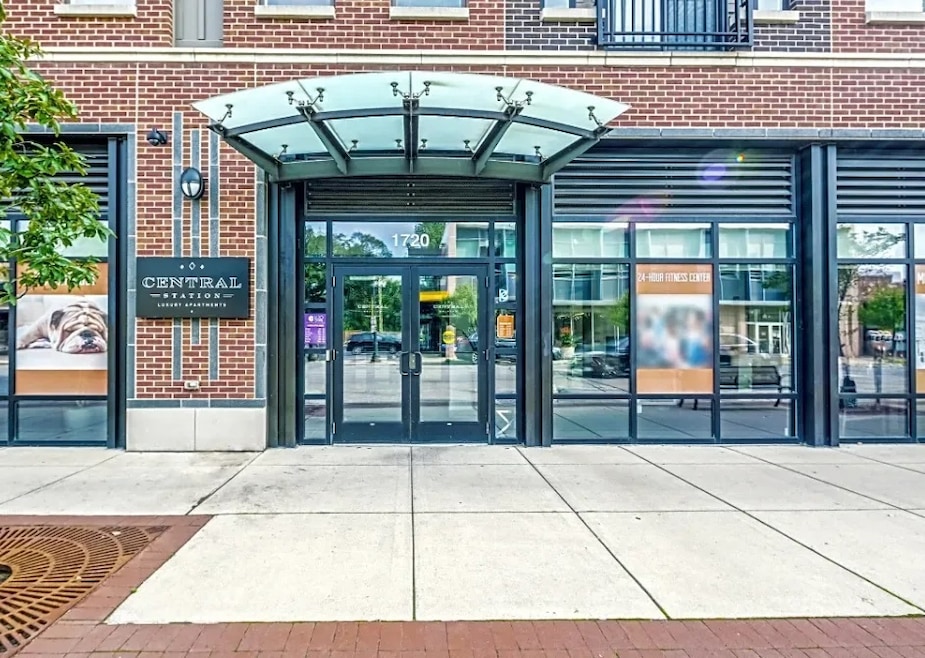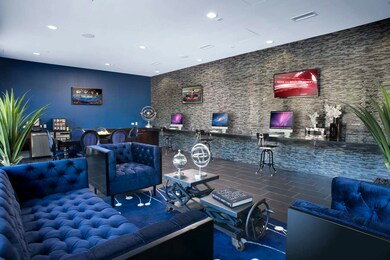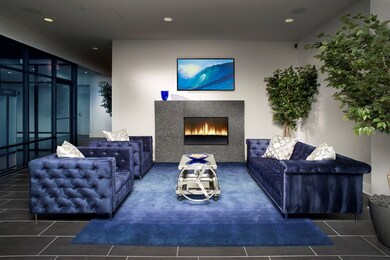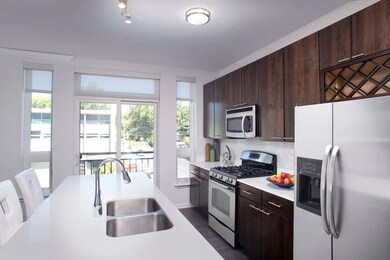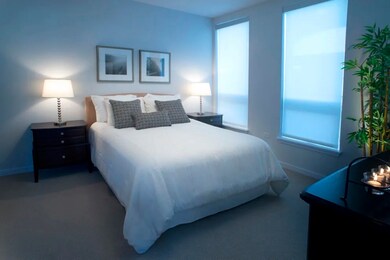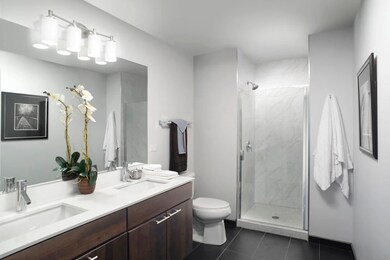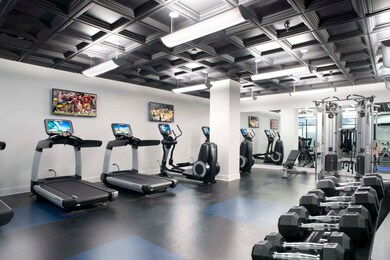1720 Central St Unit 321 Evanston, IL 60201
Central Street NeighborhoodHighlights
- Den
- 2-minute walk to Evanston Central Street Station
- Laundry Room
- Kingsley Elementary School Rated A-
- Living Room
- Central Air
About This Home
Welcome to 1720 Central Station, where luxury meets convenience in North Evanston. 2BR/2BA plus Den. Nestled near the El and Metra trains with easy bus access, our rental apartments offer unparalleled access to Northwestern University and beyond. Indulge in the vibrant neighborhood filled with gourmet dining, superb shopping, and endless entertainment options just moments away. Our amenities redefine awesome living with a cyber cafe featuring lounge areas and coffee service, a 24-hour fitness room, and convenient dry cleaning drop-off services. Enjoy peace of mind with on-site management and maintenance, heated indoor parking, reserved parking spaces, and complimentary bike storage. Our Luxor package locker system ensures secure deliveries, while our LEED certified gold green building promotes eco-friendly living. Managing your residence is effortless. We also have electric car charging stations. Located in the prestigious North Shore, 1720 Central Station invites you to experience the pinnacle of modern living. Discover our studios, one-bedroom, and two-bedroom apartments and visit us today and make 1720 Central Station your new home. Prices fluctuate based on terms and date of move-in. Welcome home to luxury, convenience, and community. 1720 Central Station. Stop on by and stay a while! Extra Tenant Perk At Signing.
Listing Agent
Berkshire Hathaway HomeServices Chicago License #475131962 Listed on: 11/14/2025

Property Details
Home Type
- Multi-Family
Year Built
- Built in 2014
Parking
- 1 Car Garage
Home Design
- Property Attached
- Entry on the 3rd floor
- Studio
- Brick Exterior Construction
Interior Spaces
- 1,305 Sq Ft Home
- 4-Story Property
- Family Room
- Living Room
- Dining Room
- Den
- Laundry Room
Bedrooms and Bathrooms
- 2 Bedrooms
- 2 Potential Bedrooms
- 2 Full Bathrooms
Schools
- Orrington Elementary School
- Haven Middle School
- Evanston Twp High School
Utilities
- Central Air
- Heating System Uses Natural Gas
- Lake Michigan Water
Community Details
- Dogs and Cats Allowed
Listing and Financial Details
- Property Available on 11/14/25
Map
Source: Midwest Real Estate Data (MRED)
MLS Number: 12518039
- 2635 Poplar Ave
- 2539.5 Prairie Ave Unit 3W
- 2741 Eastwood Ave
- 2108 Harrison St
- 2015 Colfax St
- 2020 Colfax St
- 1915 Grant St
- 2135 Central St Unit 3W
- 1910 Grant St
- 1216 Central St Unit 2W
- 1918 Noyes St
- 2017 Jackson Ave
- 2118 Jackson Ave
- 250 3rd St
- 2236 Ridge Ave
- 2353 Ridge Ave
- 2005 Darrow Ave
- 2026 Green Bay Rd
- 526 Linden Ave
- 2011 Grey Ave
- 1720 Central St Unit 422
- 1720 Central St Unit 222
- 1720 Central St Unit 308
- 1720 Central St Unit 425
- 1720 Central St Unit 205
- 1720 Central St Unit 206
- 1720 Central St Unit 417
- 1720 Central St Unit 327
- 1720 Central St
- 2643 Poplar Ave
- 2537.5 Prairie Ave Unit 3S
- 2644 Green Bay Rd Unit 3
- 2108 Harrison St Unit Coach House
- 2022 Colfax St Unit 1
- 2730 Hampton Pkwy
- 2752 Hampton Pkwy Unit FL1-ID951
- 2752 Hampton Pkwy Unit FL2-ID953
- 2752 Hampton Pkwy Unit FL1-ID956
- 2766 Hampton Pkwy Unit FL1-ID600
- 2762 Hampton Pkwy Unit FL1-ID952
