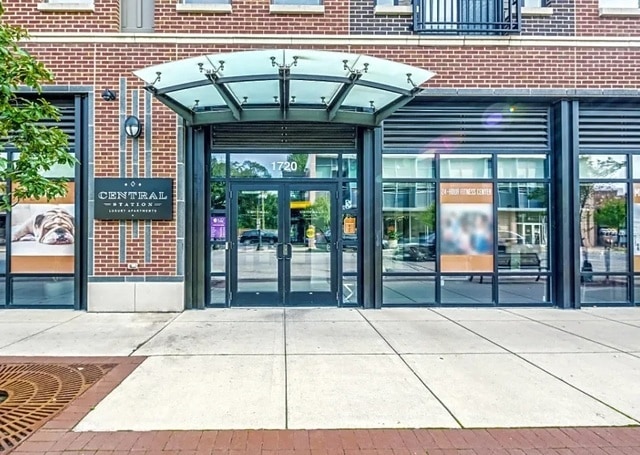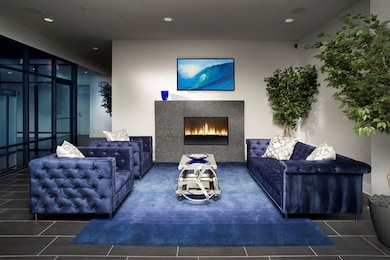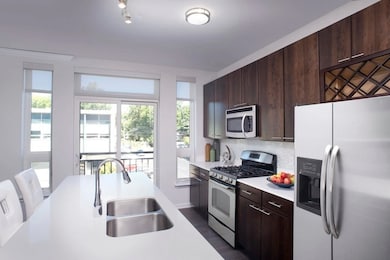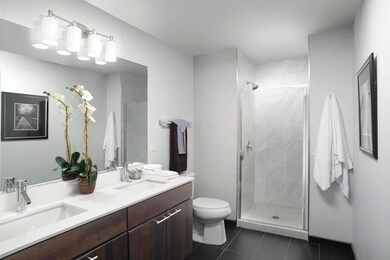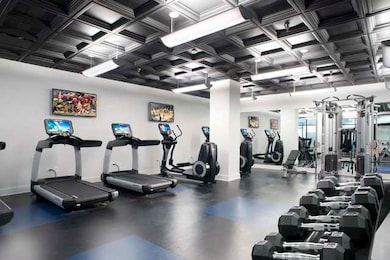1720 Central St Unit 422 Evanston, IL 60201
Central Street NeighborhoodHighlights
- Fitness Center
- 2-minute walk to Evanston Central Street Station
- Wood Flooring
- Kingsley Elementary School Rated A-
- Lock-and-Leave Community
- End Unit
About This Home
Premier top floor, sun-filled NE corner unit! Spacious 3 bedroom, 2 bath apartment with in-unit laundry room, heated garage parking in an elevator building. Convenient to all Central Street has to offer including the metra and el train, boutique shops, cafes, restaurants and Northwestern University. One mile to Lighthouse beach! Foyer with coat closet leads to a large modern kitchen with expansive island and seating and opens to living and dining room. Beautiful views, floor to ceiling windows and 2 juliet balconies- see the sun rise every morning! The primary suite features a walk-in closet plus 2nd closet. In-suite bath with double vanity, tub/shower and another glass shower. Hall bath has a double vanity and tub/shower. 2 more bedrooms with nice closet space. Side by side washer/dryer and storage space in laundry room. Control your own temperature with an individual thermostat and hvac system. All windows and sliding doors open and have screens. Building has a fitness room, business center, bike room, heated garage with EV charging stations and 2 elevators, trash chute on each floor and a recycling room. Very responsive, friendly building maintenance staff. On site management office. Pets welcome! Sublet this apartment through August 1,2026 with the option to renew.
Listing Agent
Berkshire Hathaway HomeServices Chicago License #475131962 Listed on: 12/01/2025

Property Details
Home Type
- Multi-Family
Year Built
- Built in 2014
Lot Details
- End Unit
Parking
- 1 Car Garage
- Handicap Parking
Home Design
- Property Attached
- Entry on the 4th floor
- Brick Exterior Construction
Interior Spaces
- 1,485 Sq Ft Home
- 4-Story Property
- Entrance Foyer
- Family Room
- Combination Dining and Living Room
- Storage
Kitchen
- Gas Cooktop
- Microwave
- Dishwasher
- Stainless Steel Appliances
- Disposal
Flooring
- Wood
- Carpet
Bedrooms and Bathrooms
- 3 Bedrooms
- 3 Potential Bedrooms
- Walk-In Closet
- 2 Full Bathrooms
- Dual Sinks
- Separate Shower
Laundry
- Laundry Room
- Dryer
- Washer
Accessible Home Design
- Visitor Bathroom
- Grab Bar In Bathroom
- Wheelchair Access
- Accessibility Features
- No Interior Steps
Schools
- Kingsley Elementary School
- Haven Middle School
- Evanston Twp High School
Utilities
- Forced Air Heating and Cooling System
- Heating System Uses Natural Gas
- Lake Michigan Water
- Cable TV Available
Listing and Financial Details
- Property Available on 8/8/26
- Rent includes gas, heat, water, scavenger, security, exterior maintenance, snow removal
Community Details
Overview
- 82 Units
- Lock-and-Leave Community
- Electric Vehicle Charging Station
Amenities
- Business Center
- Party Room
- Elevator
- Service Elevator
- Package Room
- Community Storage Space
Recreation
- Fitness Center
- Bike Trail
Pet Policy
- Pets up to 99 lbs
- Dogs and Cats Allowed
Security
- Resident Manager or Management On Site
Map
Source: Midwest Real Estate Data (MRED)
MLS Number: 12525646
- 2539.5 Prairie Ave Unit 3W
- 2741 Eastwood Ave
- 2108 Harrison St
- 2015 Colfax St
- 2020 Colfax St
- 1915 Grant St
- 2135 Central St Unit 3W
- 2017 Jackson Ave
- 2118 Jackson Ave
- 250 3rd St
- 2236 Ridge Ave
- 2005 Darrow Ave
- 2026 Green Bay Rd
- 526 Linden Ave
- 2101 Pioneer Rd
- 2754 Ridge Ave
- 2720 Central St Unit 4C
- 736 Central St
- 1209 Maple Ave
- 1142 Oakwood Ave
- 1720 Central St Unit 327
- 1720 Central St Unit 401
- 1720 Central St Unit 425
- 1720 Central St Unit 321
- 1720 Central St Unit 206
- 1720 Central St Unit 223
- 1720 Central St Unit 308
- 1720 Central St Unit 417
- 1720 Central St Unit 409
- 1720 Central St
- 1512 Central St
- 2643 Poplar Ave
- 2730 Hampton Pkwy
- 2752 Hampton Pkwy Unit FL1-ID951
- 2752 Hampton Pkwy Unit FL2-ID953
- 2752 Hampton Pkwy Unit FL1-ID956
- 2762 Hampton Pkwy Unit FL2-ID519
- 1918 Noyes St Unit Front
- 515 Maple Ave
- 2118 Noyes St Unit 1
