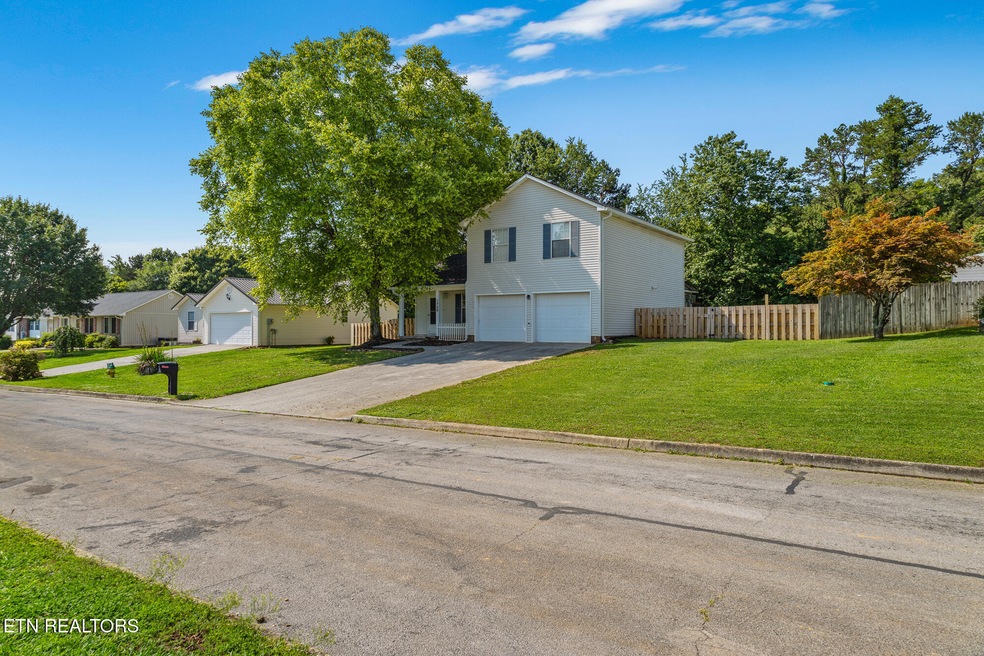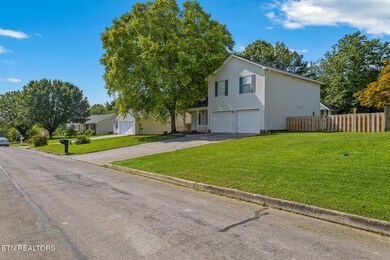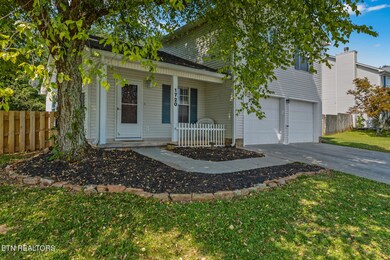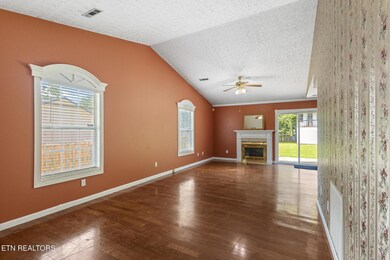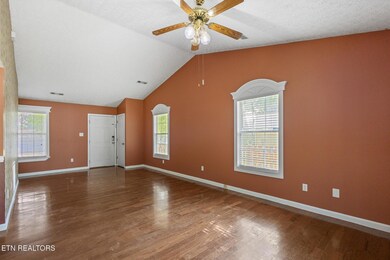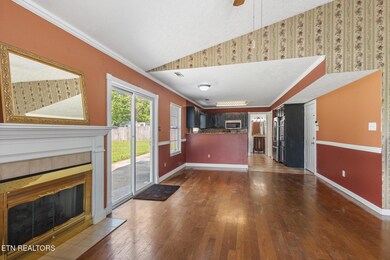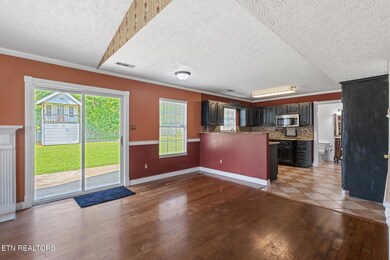
1720 Chesapeake Dr Athens, TN 37303
Estimated payment $1,851/month
Highlights
- City View
- Traditional Architecture
- Bonus Room
- Westside Elementary School Rated A-
- Wood Flooring
- No HOA
About This Home
Go ahead and pick out your favorite paint colors! With an acceptable offer, the seller is offering a $ 5,000 allowance for painting and upgrades-giving you the freedom to make this home your own. This is a must see home for anyone that likes to cook and entertain! This charming 2-story home offers 3 generously sized bedrooms upstairs with new carpet and 2.5 baths, perfect for comfortable family living. The downstairs is perfect for entertaining with hardwood floors in the living and dining room. The heart of the home is the updated chef's kitchen which includes granite countertops, updated distressed cabinets, a farmhouse sink, a pot filler and of course equipped with high end appliances. This kitchen is perfect for family dinners and entertaining. One side of the two car garage has been converted into an entertainment room with a tv included. The other part of the garage is ready for you to finish. This home is wired for a security system and has a keyless entry front door. This home sits on a nice size lot with a fenced in back yard with a code lock. The backyard features a kids clubhouse with a garage underneath perfect for storage. This home is in a quiet cul de sac neighborhood making it perfect for walks with the family or bike rides. Come see this home before it is gone!
Home Details
Home Type
- Single Family
Est. Annual Taxes
- $1,012
Year Built
- Built in 1996
Lot Details
- 0.44 Acre Lot
- Cul-De-Sac
- Fenced Yard
- Wood Fence
- Level Lot
Home Design
- Traditional Architecture
- Slab Foundation
- Frame Construction
- Vinyl Siding
Interior Spaces
- 1,504 Sq Ft Home
- Wired For Data
- Ceiling Fan
- Gas Log Fireplace
- Vinyl Clad Windows
- Drapes & Rods
- Combination Dining and Living Room
- Bonus Room
- Storage
- Washer and Dryer Hookup
- City Views
Kitchen
- Self-Cleaning Oven
- Range
- Microwave
Flooring
- Wood
- Carpet
- Tile
- Vinyl
Bedrooms and Bathrooms
- 3 Bedrooms
- Walk-In Closet
Home Security
- Home Security System
- Fire and Smoke Detector
Parking
- Attached Garage
- Garage Door Opener
- Off-Street Parking
Outdoor Features
- Covered patio or porch
Utilities
- Forced Air Zoned Heating and Cooling System
- Heating System Uses Natural Gas
- Internet Available
- Cable TV Available
Listing and Financial Details
- Assessor Parcel Number 048P B 044.00
Community Details
Overview
- No Home Owners Association
- Dover Run Subdivision
Amenities
- Community Storage Space
Map
Home Values in the Area
Average Home Value in this Area
Tax History
| Year | Tax Paid | Tax Assessment Tax Assessment Total Assessment is a certain percentage of the fair market value that is determined by local assessors to be the total taxable value of land and additions on the property. | Land | Improvement |
|---|---|---|---|---|
| 2024 | $1,012 | $48,400 | $6,000 | $42,400 |
| 2023 | $1,012 | $48,400 | $6,000 | $42,400 |
| 2022 | $925 | $31,950 | $6,000 | $25,950 |
| 2021 | $925 | $31,950 | $6,000 | $25,950 |
| 2020 | $899 | $31,950 | $6,000 | $25,950 |
| 2019 | $899 | $31,950 | $6,000 | $25,950 |
| 2018 | $899 | $31,950 | $6,000 | $25,950 |
| 2017 | $890 | $29,900 | $4,800 | $25,100 |
| 2016 | $890 | $29,900 | $4,800 | $25,100 |
| 2015 | -- | $29,900 | $4,800 | $25,100 |
| 2014 | $822 | $29,901 | $0 | $0 |
Property History
| Date | Event | Price | Change | Sq Ft Price |
|---|---|---|---|---|
| 06/17/2025 06/17/25 | Price Changed | $319,000 | -1.8% | $212 / Sq Ft |
| 06/07/2025 06/07/25 | For Sale | $324,900 | -- | $216 / Sq Ft |
Purchase History
| Date | Type | Sale Price | Title Company |
|---|---|---|---|
| Quit Claim Deed | -- | -- | |
| Deed | $94,800 | -- | |
| Warranty Deed | $87,000 | -- |
Mortgage History
| Date | Status | Loan Amount | Loan Type |
|---|---|---|---|
| Previous Owner | $120,600 | No Value Available | |
| Previous Owner | $75,840 | No Value Available | |
| Previous Owner | $18,960 | No Value Available | |
| Previous Owner | $77,000 | No Value Available |
Similar Homes in Athens, TN
Source: East Tennessee REALTORS® MLS
MLS Number: 1303932
APN: 048P-B-044.00
- 1253 Towanda Trail
- 1107 Towanda Trail
- 171 Timber Creek Dr
- 115 Belle Way
- 143 Belle Way
- 111 Belle Way
- 1002 Tellico Ave E
- 1218 Jones St
- 00 Hammerhill Rd
- 809 Topoca Trail
- 1218 Woodward Park
- 907 Stephanie Ln
- 1118 Jones St
- 0 Fairview Rd
- 00 Tellico Ave
- 1432 Hammerhill Rd
- 1430 Hammerhill Rd
- 323 Shadows Lawn Dr
- 327 Shadows Lawn Dr
- 503 Linden Cir
- 417 Chester St
- 1721 W Madison Ave
- 2009 Layman Rd
- 2108 Congress Pkwy S
- 26 Phillips St
- 145 Tatum St
- 529 Isbill Rd
- 103 Mahala Rd Unit A
- 103 Mahala Rd Unit B
- 142 Church St
- 135 Warren St
- 2535 Highway 411
- 102 Savannah Cove
- 150 Ellis St
- 1081 Carding MacHine Rd
- 184 Oonoga Way
- 120 Bellingham Dr NE
- 170 Lone Tree Dr NE
- 539 Bellingham Dr NE
- 580 Bellingham Dr NE
