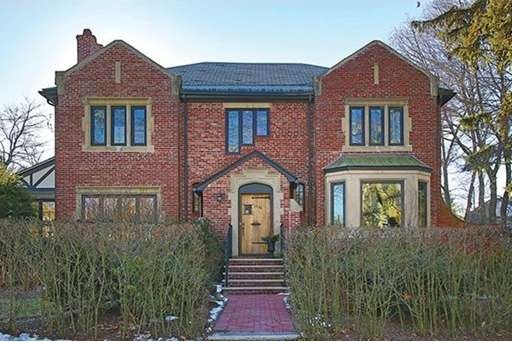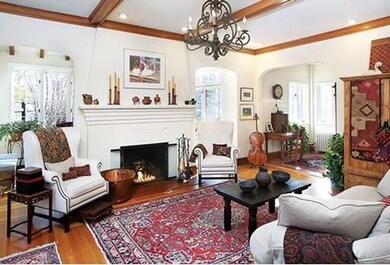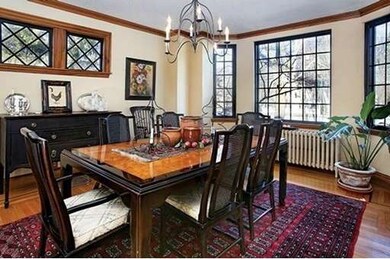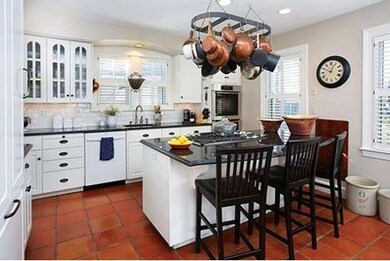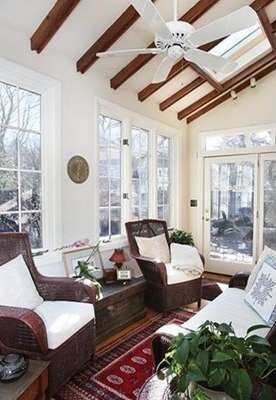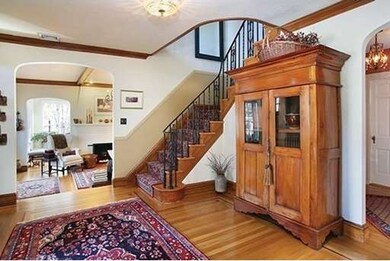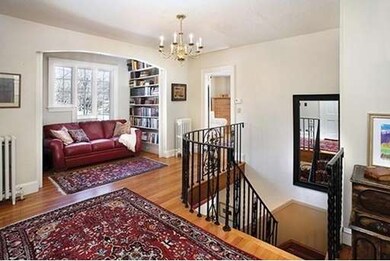
1720 Commonwealth Ave West Newton, MA 02465
West Newton NeighborhoodAbout This Home
As of July 2019Built in 1935 this three to four bedroom, three bathroom tudor offers over 2,900 square feet of living space on two levels. The first floor boasts a sunken living room with fireplace and beamed ceiling, a sun room with skylights, updated kitchen, formal dining room and a study or first floor bedroom. The second floor offers three bedrooms including a front-to-back master with dressing room and master bathroom. The lower level features a playroom/studio, office and storage. Other highlights include central air, two car direct-access garage, side and back patios and a slate roof. This property is located near public transportation, shops and highway access.
Last Agent to Sell the Property
Buzz Birnbaum
Hammond Residential Real Estate Listed on: 02/04/2015

Home Details
Home Type
Single Family
Est. Annual Taxes
$15,947
Year Built
1935
Lot Details
0
Listing Details
- Lot Description: Corner, Paved Drive
- Special Features: None
- Property Sub Type: Detached
- Year Built: 1935
Interior Features
- Has Basement: Yes
- Fireplaces: 1
- Primary Bathroom: Yes
- Number of Rooms: 8
- Amenities: Public Transportation, Shopping, Highway Access
- Electric: Circuit Breakers, 200 Amps
- Flooring: Wood, Tile, Wall to Wall Carpet
- Interior Amenities: Security System, Cable Available
- Basement: Full, Partially Finished, Garage Access, Sump Pump
- Bedroom 2: Second Floor, 13X13
- Bedroom 3: Second Floor, 13X12
- Bathroom #1: First Floor
- Bathroom #2: Second Floor
- Bathroom #3: Second Floor
- Kitchen: First Floor, 16X13
- Laundry Room: Basement
- Living Room: First Floor, 21X13
- Master Bedroom: Second Floor, 21X13
- Master Bedroom Description: Ceiling Fan(s), Closet - Walk-in, Flooring - Wood, Dressing Room
- Dining Room: First Floor, 16X13
Exterior Features
- Frontage: 140
- Construction: Brick
- Exterior: Brick
- Exterior Features: Patio
- Foundation: Concrete Block
Garage/Parking
- Garage Parking: Attached, Under, Garage Door Opener
- Garage Spaces: 2
- Parking: Off-Street
- Parking Spaces: 2
Utilities
- Cooling Zones: 2
- Heat Zones: 4
- Hot Water: Natural Gas
- Utility Connections: for Gas Range, for Electric Dryer, Washer Hookup
Condo/Co-op/Association
- HOA: No
Ownership History
Purchase Details
Home Financials for this Owner
Home Financials are based on the most recent Mortgage that was taken out on this home.Purchase Details
Home Financials for this Owner
Home Financials are based on the most recent Mortgage that was taken out on this home.Purchase Details
Purchase Details
Similar Homes in West Newton, MA
Home Values in the Area
Average Home Value in this Area
Purchase History
| Date | Type | Sale Price | Title Company |
|---|---|---|---|
| Not Resolvable | $1,450,000 | -- | |
| Not Resolvable | $1,210,000 | -- | |
| Deed | -- | -- | |
| Leasehold Conv With Agreement Of Sale Fee Purchase Hawaii | $390,000 | -- |
Mortgage History
| Date | Status | Loan Amount | Loan Type |
|---|---|---|---|
| Open | $250,000 | Stand Alone Refi Refinance Of Original Loan | |
| Open | $705,000 | Adjustable Rate Mortgage/ARM | |
| Previous Owner | $907,500 | Purchase Money Mortgage | |
| Previous Owner | $539,000 | Adjustable Rate Mortgage/ARM | |
| Previous Owner | $400,000 | Adjustable Rate Mortgage/ARM | |
| Previous Owner | $405,000 | No Value Available | |
| Previous Owner | $405,000 | No Value Available | |
| Previous Owner | $405,000 | No Value Available | |
| Previous Owner | $150,000 | No Value Available | |
| Previous Owner | $390,000 | No Value Available | |
| Previous Owner | $150,000 | No Value Available | |
| Previous Owner | $272,000 | No Value Available | |
| Previous Owner | $275,000 | No Value Available | |
| Previous Owner | $254,000 | No Value Available |
Property History
| Date | Event | Price | Change | Sq Ft Price |
|---|---|---|---|---|
| 07/22/2019 07/22/19 | Sold | $1,450,000 | -6.5% | $468 / Sq Ft |
| 06/08/2019 06/08/19 | Pending | -- | -- | -- |
| 05/30/2019 05/30/19 | Price Changed | $1,550,000 | -4.6% | $500 / Sq Ft |
| 05/16/2019 05/16/19 | Price Changed | $1,625,000 | -4.4% | $524 / Sq Ft |
| 04/23/2019 04/23/19 | For Sale | $1,699,000 | +40.4% | $548 / Sq Ft |
| 05/28/2015 05/28/15 | Sold | $1,210,000 | +1.3% | $417 / Sq Ft |
| 02/11/2015 02/11/15 | Pending | -- | -- | -- |
| 02/04/2015 02/04/15 | For Sale | $1,195,000 | -- | $411 / Sq Ft |
Tax History Compared to Growth
Tax History
| Year | Tax Paid | Tax Assessment Tax Assessment Total Assessment is a certain percentage of the fair market value that is determined by local assessors to be the total taxable value of land and additions on the property. | Land | Improvement |
|---|---|---|---|---|
| 2025 | $15,947 | $1,627,200 | $880,700 | $746,500 |
| 2024 | $15,419 | $1,579,800 | $855,000 | $724,800 |
| 2023 | $14,779 | $1,451,800 | $655,500 | $796,300 |
| 2022 | $14,142 | $1,344,300 | $606,900 | $737,400 |
| 2021 | $13,646 | $1,268,200 | $572,500 | $695,700 |
| 2020 | $13,237 | $1,267,900 | $572,500 | $695,400 |
| 2019 | $12,864 | $1,231,000 | $555,800 | $675,200 |
| 2018 | $12,286 | $1,135,500 | $503,700 | $631,800 |
| 2017 | $11,912 | $1,071,200 | $475,200 | $596,000 |
| 2016 | $9,246 | $812,500 | $359,500 | $453,000 |
| 2015 | $8,815 | $759,300 | $336,000 | $423,300 |
Agents Affiliated with this Home
-
Anne Mahon

Seller's Agent in 2019
Anne Mahon
Leading Edge Real Estate
(617) 990-7660
1 in this area
172 Total Sales
-
B
Seller's Agent in 2015
Buzz Birnbaum
Hammond Residential Real Estate
Map
Source: MLS Property Information Network (MLS PIN)
MLS Number: 71789787
APN: NEWT-000043-000040-000004
- 25 Day St
- 1766 Commonwealth Ave Unit 1766
- 1754 Washington St
- 283 Woodland Rd
- 68 Mignon Rd
- 104 Oldham Rd
- 30 Cheswick Rd
- 46 Greenough St Unit 46
- 21 Studio Rd
- 84 Auburn St Unit 1
- 0 Duncan Rd Unit 72925240
- 194 Auburn St Unit 2
- 194 Auburn St
- 11 Prospect St Unit 11
- 26 Sterling St
- 24 Aspen Ave
- 224 Auburn St Unit F
- 15 Simms Ct
- 141 Prince St
- 69 Prince St
