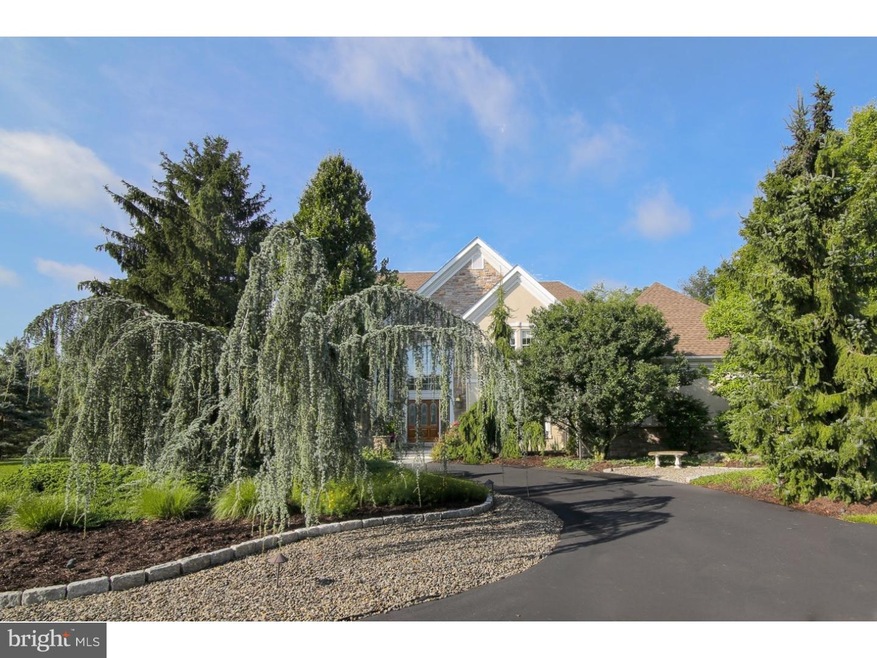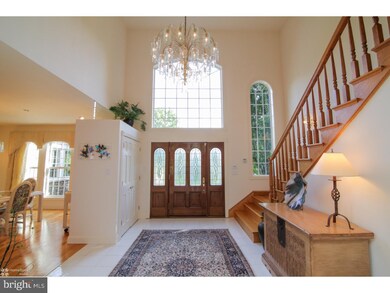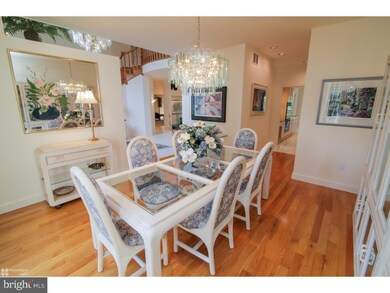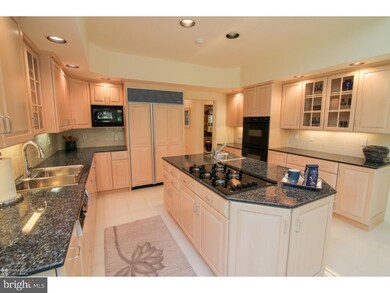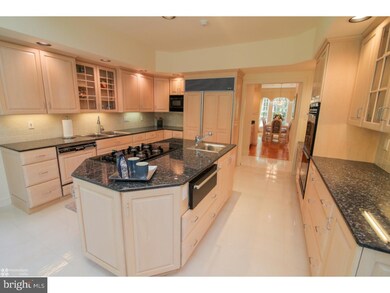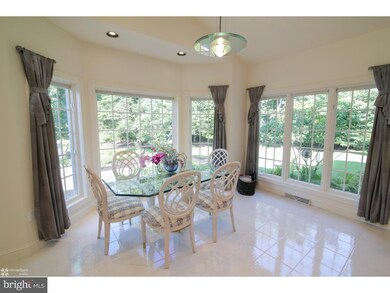
1720 Deer Run Rd Bethlehem, PA 18015
Lower Saucon Township NeighborhoodEstimated Value: $1,051,581 - $1,330,000
Highlights
- 1.84 Acre Lot
- Cathedral Ceiling
- Whirlpool Bathtub
- Colonial Architecture
- Wood Flooring
- No HOA
About This Home
As of September 2016Deer Run is a wonderful collection of Estate Homes set against the backdrop of Saucon Valley's rolling hills. Architecturally diverse, each one is special in its own way, and 1720 Deer Run is certainly no exception. This Paul Jean Plaza designed House is tucked away on a cul-de-sac that creates the perfect setting for this beautiful property. Crossing the threshold, the home opens up before you with a line of sight straight through the 2 story Great Room. While grand in scale, the interior offers a delightful range of living spaces from formal to relaxed and intimate. Options abound as the floor plan is well thought out and easily provides for the demands of any occasion. Entertaining will be a joy with a choice of numerous indoor or outdoor venues including a Gourmet Kitchen, Private Patio, Home Theatre and Indoor Jacuzzi. Located conveniently close to Lehigh University, the Health Networks, SV Country Club and other area amenities this is truly a unique and wonderful opportunity.
Last Agent to Sell the Property
RE/MAX Central - Center Valley License #RS296372 Listed on: 08/15/2016

Home Details
Home Type
- Single Family
Est. Annual Taxes
- $17,970
Year Built
- Built in 1992
Lot Details
- 1.84 Acre Lot
- Property is zoned R80
Parking
- 3 Car Attached Garage
- Driveway
- On-Street Parking
Home Design
- Colonial Architecture
- Shingle Roof
- Stucco
Interior Spaces
- 4,552 Sq Ft Home
- Property has 2 Levels
- Wet Bar
- Central Vacuum
- Cathedral Ceiling
- Skylights
- Marble Fireplace
- Gas Fireplace
- Family Room
- Living Room
- Dining Room
- Finished Basement
- Basement Fills Entire Space Under The House
- Dishwasher
Flooring
- Wood
- Wall to Wall Carpet
- Tile or Brick
Bedrooms and Bathrooms
- 4 Bedrooms
- En-Suite Primary Bedroom
- Whirlpool Bathtub
Laundry
- Laundry Room
- Laundry on main level
Outdoor Features
- Patio
Utilities
- Forced Air Zoned Heating and Cooling System
- Back Up Electric Heat Pump System
- Baseboard Heating
- Propane Water Heater
- On Site Septic
Community Details
- No Home Owners Association
- Not In A Development Subdivision
Listing and Financial Details
- Tax Lot 48
- Assessor Parcel Number R7-2-48-0719
Ownership History
Purchase Details
Home Financials for this Owner
Home Financials are based on the most recent Mortgage that was taken out on this home.Purchase Details
Home Financials for this Owner
Home Financials are based on the most recent Mortgage that was taken out on this home.Purchase Details
Purchase Details
Similar Homes in Bethlehem, PA
Home Values in the Area
Average Home Value in this Area
Purchase History
| Date | Buyer | Sale Price | Title Company |
|---|---|---|---|
| Ouma Dennis O | -- | Stewart Title | |
| Ouma Dennis O | $800,000 | Attorney | |
| Lawhorn Robert | $130,000 | -- | |
| Not Provided | $1,300,000 | -- |
Mortgage History
| Date | Status | Borrower | Loan Amount |
|---|---|---|---|
| Open | Ouma Dennis O | $999,200 | |
| Closed | Ouma Dennis O | $327,000 | |
| Previous Owner | Ouma Dennis O | $640,000 |
Property History
| Date | Event | Price | Change | Sq Ft Price |
|---|---|---|---|---|
| 09/28/2016 09/28/16 | Sold | $800,000 | -3.0% | $176 / Sq Ft |
| 08/29/2016 08/29/16 | Pending | -- | -- | -- |
| 08/15/2016 08/15/16 | For Sale | $825,000 | -- | $181 / Sq Ft |
Tax History Compared to Growth
Tax History
| Year | Tax Paid | Tax Assessment Tax Assessment Total Assessment is a certain percentage of the fair market value that is determined by local assessors to be the total taxable value of land and additions on the property. | Land | Improvement |
|---|---|---|---|---|
| 2025 | $2,816 | $260,700 | $72,600 | $188,100 |
| 2024 | $18,405 | $260,700 | $72,600 | $188,100 |
| 2023 | $18,405 | $260,700 | $72,600 | $188,100 |
| 2022 | $18,085 | $260,700 | $72,600 | $188,100 |
| 2021 | $18,345 | $260,700 | $72,600 | $188,100 |
| 2020 | $18,671 | $260,700 | $72,600 | $188,100 |
| 2019 | $18,671 | $260,700 | $72,600 | $188,100 |
| 2018 | $18,437 | $260,700 | $72,600 | $188,100 |
| 2017 | $17,970 | $260,700 | $72,600 | $188,100 |
| 2016 | -- | $260,700 | $72,600 | $188,100 |
| 2015 | -- | $260,700 | $72,600 | $188,100 |
| 2014 | -- | $260,700 | $72,600 | $188,100 |
Agents Affiliated with this Home
-
Gregory Case

Seller's Agent in 2016
Gregory Case
RE/MAX
(484) 695-1471
4 in this area
54 Total Sales
-
Victoria Roelke

Buyer's Agent in 2016
Victoria Roelke
BHHS Fox & Roach
(484) 318-0806
6 in this area
83 Total Sales
Map
Source: Bright MLS
MLS Number: 1003898999
APN: R7-2-48-0719
- 0 Friedensville Rd
- 3483 Cobble Creek Ct
- Friedensville-Meadow Friedensville Rd
- 1957 Delancey St
- 1686 Pleasant View Rd
- 1970 Carriage Knoll Dr
- 3580 North Dr
- 2105 Creek Rd
- 1908 Carriage Knoll Dr
- 1471 Spring Valley Rd
- 2602 Saddleback Ln
- 6390 Springhouse Path
- 2604 Saddleback Ln
- 2612 Saddleback Ln
- 2609 Saddleback Ln
- 2607 Saddleback Ln
- 6445 Springhouse Path
- 2610 Saddleback Ln
- 2600 Saddleback
- 1840 Apple Tree Ln
- 1720 Deer Run Rd
- 1731 Deer Run Rd
- 1725 Wildberry Rd
- 1721 Wildberry Rd
- 1741 Deer Run Rd
- 1740 Deer Run Rd
- 1740 Deer Run Rd
- 1731 Red Hawk Way
- 1729 Wildberry Rd
- 1717 Wildberry Rd
- 1750 Deer Run Rd
- 1760 Deer Run Rd
- 1767 Wyndham Terrace
- 1760 Wyndham Terrace
- 1690 Fieldview Ln
- 1688 Fieldview Ln
- 1685 Wildberry Rd
- 1763 Wyndham Terrace
- 1770 Deer Run Rd
- 1707 Old Mill Rd
