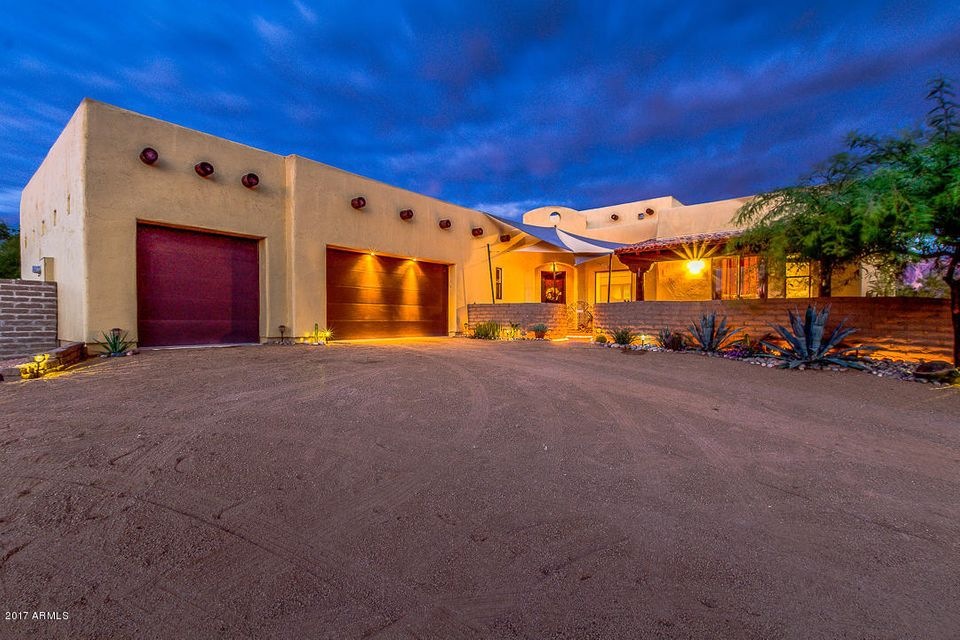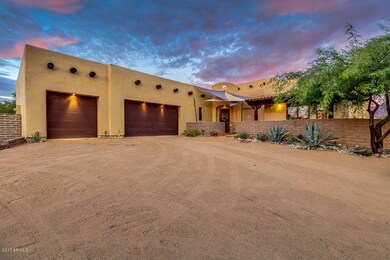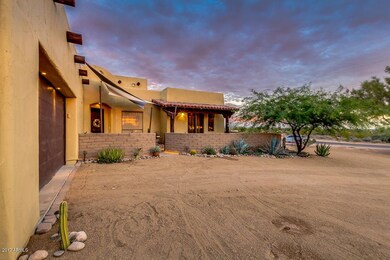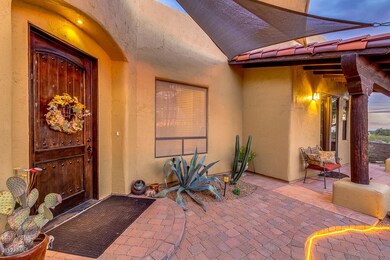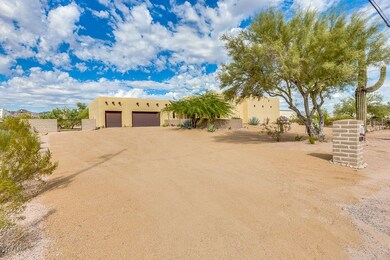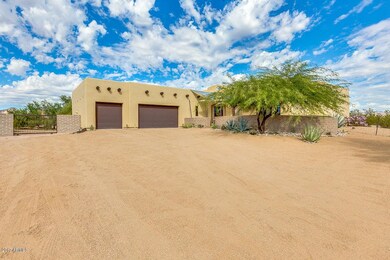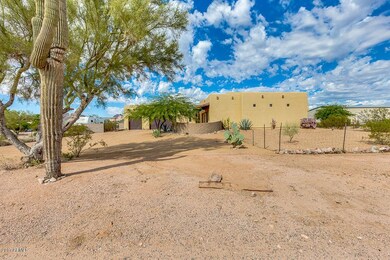
1720 E Mckellips Blvd Apache Junction, AZ 85119
Highlights
- Horses Allowed On Property
- City Lights View
- Vaulted Ceiling
- RV Gated
- 1.06 Acre Lot
- Santa Fe Architecture
About This Home
As of July 2020Enjoy beautiful panoramic mountain views/city lights from the observation deck at this gorgeous 1+ acre horse property! Close to lakes,Tonto Natl Forest & surrounded by state trust land. BRING YOUR TOYS! RV gate with land to store then. Five bedroom or four plus den that opens to a patio. Granite kitchen counters, 2nd smaller sink at island, knotty alder cabs, jetted mstr tub & a 900 sq. ft. detached workshop w/ 220 elect & water available.
Last Agent to Sell the Property
Joan Austin-Mauldin
Elite Partners License #SA670875000

Last Buyer's Agent
Joan Austin-Mauldin
Elite Partners License #SA670875000

Home Details
Home Type
- Single Family
Est. Annual Taxes
- $4,286
Year Built
- Built in 2006
Lot Details
- 1.06 Acre Lot
- Desert faces the front and back of the property
- Block Wall Fence
- Wire Fence
- Front Yard Sprinklers
- Sprinklers on Timer
- Private Yard
Parking
- 3 Car Direct Access Garage
- Garage ceiling height seven feet or more
- Garage Door Opener
- RV Gated
Property Views
- City Lights
- Mountain
Home Design
- Santa Fe Architecture
- Wood Frame Construction
- Foam Roof
- Stucco
Interior Spaces
- 2,932 Sq Ft Home
- 1-Story Property
- Central Vacuum
- Vaulted Ceiling
- Ceiling Fan
- Gas Fireplace
- Double Pane Windows
- Family Room with Fireplace
- Concrete Flooring
Kitchen
- Eat-In Kitchen
- Built-In Microwave
- Kitchen Island
- Granite Countertops
Bedrooms and Bathrooms
- 5 Bedrooms
- Primary Bathroom is a Full Bathroom
- 3 Bathrooms
- Dual Vanity Sinks in Primary Bathroom
- Easy To Use Faucet Levers
- Hydromassage or Jetted Bathtub
- Bathtub With Separate Shower Stall
Outdoor Features
- Balcony
- Covered patio or porch
Schools
- Cactus Canyon Junior High
- Apache Junction High School
Utilities
- Refrigerated and Evaporative Cooling System
- Zoned Heating
- Propane
- Water Filtration System
- Shared Well
- High-Efficiency Water Heater
- Septic Tank
- High Speed Internet
Additional Features
- Roll-in Shower
- Horses Allowed On Property
Listing and Financial Details
- Tax Lot 170
- Assessor Parcel Number 100-02-021-A
Community Details
Overview
- No Home Owners Association
- Association fees include no fees
- S3 T1n R8e Subdivision
Recreation
- Bike Trail
Ownership History
Purchase Details
Purchase Details
Home Financials for this Owner
Home Financials are based on the most recent Mortgage that was taken out on this home.Purchase Details
Purchase Details
Home Financials for this Owner
Home Financials are based on the most recent Mortgage that was taken out on this home.Purchase Details
Purchase Details
Home Financials for this Owner
Home Financials are based on the most recent Mortgage that was taken out on this home.Purchase Details
Home Financials for this Owner
Home Financials are based on the most recent Mortgage that was taken out on this home.Purchase Details
Home Financials for this Owner
Home Financials are based on the most recent Mortgage that was taken out on this home.Purchase Details
Purchase Details
Map
Similar Homes in Apache Junction, AZ
Home Values in the Area
Average Home Value in this Area
Purchase History
| Date | Type | Sale Price | Title Company |
|---|---|---|---|
| Warranty Deed | -- | Hansen Law Office | |
| Warranty Deed | -- | Hansen Law Office | |
| Warranty Deed | $530,000 | First American Title | |
| Quit Claim Deed | -- | None Available | |
| Warranty Deed | $450,000 | Lawyers Title | |
| Warranty Deed | $450,000 | Lawyers Title | |
| Interfamily Deed Transfer | -- | None Available | |
| Warranty Deed | -- | Chicago Title Insurance Co | |
| Warranty Deed | $115,000 | Chicago Title Insurance Co | |
| Warranty Deed | $70,000 | Fidelity National Title Agen | |
| Interfamily Deed Transfer | -- | -- | |
| Interfamily Deed Transfer | -- | -- |
Mortgage History
| Date | Status | Loan Amount | Loan Type |
|---|---|---|---|
| Previous Owner | $503,500 | New Conventional | |
| Previous Owner | $392,942 | New Conventional | |
| Previous Owner | $243,750 | New Conventional | |
| Previous Owner | $251,300 | New Conventional | |
| Previous Owner | $248,900 | Unknown | |
| Previous Owner | $344,100 | Construction | |
| Previous Owner | $92,000 | New Conventional | |
| Previous Owner | $51,000 | New Conventional |
Property History
| Date | Event | Price | Change | Sq Ft Price |
|---|---|---|---|---|
| 07/31/2020 07/31/20 | Sold | $530,000 | 0.0% | $181 / Sq Ft |
| 07/01/2020 07/01/20 | Pending | -- | -- | -- |
| 06/23/2020 06/23/20 | For Sale | $530,000 | +17.8% | $181 / Sq Ft |
| 01/12/2018 01/12/18 | Sold | $450,000 | -4.2% | $153 / Sq Ft |
| 01/12/2018 01/12/18 | For Sale | $469,900 | 0.0% | $160 / Sq Ft |
| 01/12/2018 01/12/18 | Price Changed | $469,900 | 0.0% | $160 / Sq Ft |
| 12/13/2017 12/13/17 | Pending | -- | -- | -- |
| 10/20/2017 10/20/17 | For Sale | $469,900 | -- | $160 / Sq Ft |
Tax History
| Year | Tax Paid | Tax Assessment Tax Assessment Total Assessment is a certain percentage of the fair market value that is determined by local assessors to be the total taxable value of land and additions on the property. | Land | Improvement |
|---|---|---|---|---|
| 2025 | $4,654 | $68,145 | -- | -- |
| 2024 | $4,359 | $77,276 | -- | -- |
| 2023 | $4,573 | $45,641 | $3,112 | $42,529 |
| 2022 | $4,359 | $39,673 | $3,112 | $36,561 |
| 2021 | $4,482 | $36,777 | $0 | $0 |
| 2020 | $4,370 | $32,857 | $0 | $0 |
| 2019 | $4,721 | $31,048 | $0 | $0 |
| 2018 | $5,129 | $33,706 | $0 | $0 |
| 2017 | $4,422 | $33,607 | $0 | $0 |
| 2016 | $4,286 | $32,949 | $2,652 | $30,297 |
| 2014 | $4,116 | $26,975 | $2,210 | $24,765 |
Source: Arizona Regional Multiple Listing Service (ARMLS)
MLS Number: 5676919
APN: 100-02-021A
- 1314 E Mckellips Blvd
- 931 E Whiteley St
- 1575 E Moon Vista St
- 4336 N Colt Rd
- 979 E Saddle Butte St
- 1325 E Tonto St
- 4655 N Winchester Rd
- 274 E Mckellips Blvd
- 0 N Tomahawk Rd Unit 6790287
- 0 N Idaho Rd Unit 6629009
- 0 N Idaho Rd Unit 6447796
- 1727 E Hidalgo St
- 31 W Canyon St
- 5465 N Winchester Rd
- 1624 E Concho St Unit 13
- 2171 N Apache Trail Unit A
- 1500 +/- N Cortez Rd
- 4253 N Plaza Dr
- 317 W Frontier St
- 1907 E Foothill St
