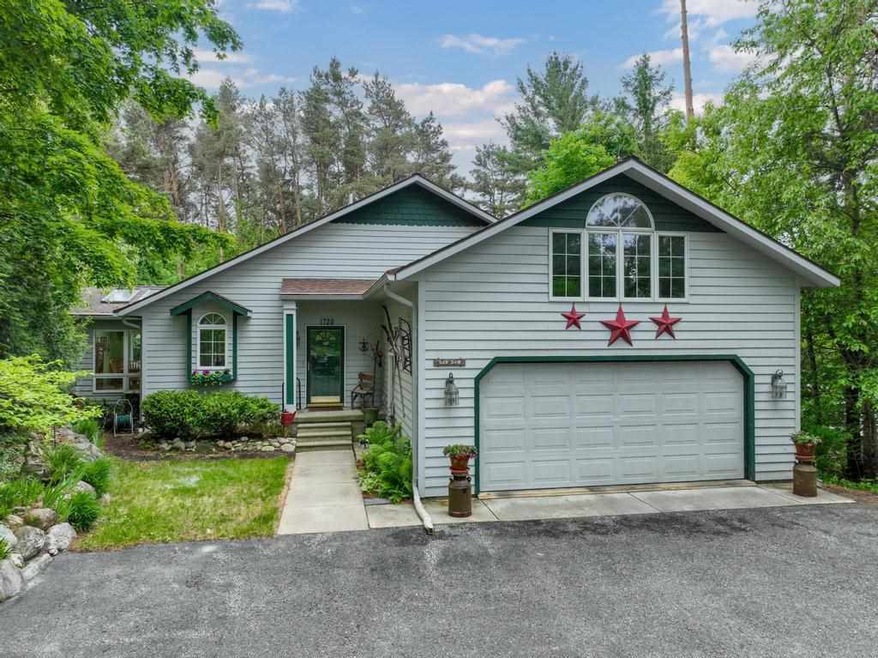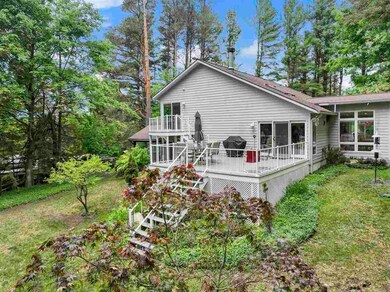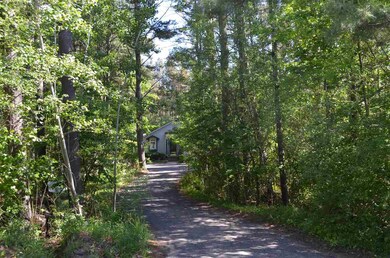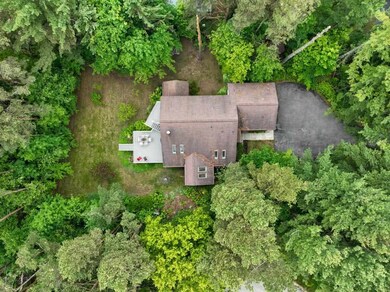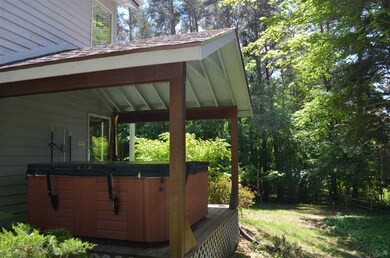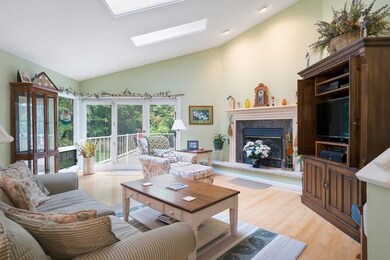
1720 E Mitchell Rd Petoskey, MI 49770
Highlights
- Spa
- Cathedral Ceiling
- Lower Floor Utility Room
- Deck
- Wood Flooring
- Thermal Windows
About This Home
As of February 2025If real estate is all about location, then you don’t want to miss your chance to see 1720 East Mitchell. Located just around the corner form Petoskey High and Middle School with all the amenities offered by the school system, this home is perfect for a family, teacher or just a die-hard Northmen fan. It’s not all about the school though, your new home is also walking distance or a bike ride to downtown shopping, restaurants and the expansive Northern Michigan trails system. While the location is sure to be a buyer favorite, the home is not lacking in desirability on many other important fronts. The home’s layout and hardwood surroundings will make you feel like you are farther from civilization than you are, which you will appreciate most when you are soaking in your hot tub or on your spacious new composite tiered deck. Inside the home you will find wood flooring, cathedral ceilings and an open concept kitchen perfect for entertaining or just hanging out with family and friends. The home’s 4 bedrooms provide plenty of space and light. For an extra feature you will find a bonus room with ample potential above the attached two car garage. If that’s not enough, your need to spread out will be completely met by a fully finished basement ready for many years of movie, game nights, and plenty of storage space. Call or message us today to set up your private tour.
Last Agent to Sell the Property
Coldwell Banker Schmidt- Harbor Springs Listed on: 06/09/2022

Home Details
Home Type
- Single Family
Est. Annual Taxes
- $6,702
Year Built
- Built in 1988
Lot Details
- 0.74 Acre Lot
- Lot Dimensions are 140 x 140 x 235 x 70 x 85
Home Design
- Wood Frame Construction
- Asphalt Shingled Roof
Interior Spaces
- 3,741 Sq Ft Home
- Cathedral Ceiling
- Ceiling Fan
- Wood Burning Fireplace
- Thermal Windows
- Blinds
- Living Room
- Dining Room
- Lower Floor Utility Room
- Wood Flooring
Kitchen
- Range
- Built-In Microwave
- Dishwasher
- Disposal
Bedrooms and Bathrooms
- 4 Bedrooms
- Primary Bedroom Upstairs
Laundry
- Dryer
- Washer
Finished Basement
- Partial Basement
- Block Basement Construction
Parking
- 2 Car Attached Garage
- Driveway
Outdoor Features
- Spa
- Deck
Utilities
- Forced Air Heating and Cooling System
- Heating System Uses Natural Gas
- Well
Listing and Financial Details
- Assessor Parcel Number 01-19-04-100-036
Ownership History
Purchase Details
Home Financials for this Owner
Home Financials are based on the most recent Mortgage that was taken out on this home.Purchase Details
Home Financials for this Owner
Home Financials are based on the most recent Mortgage that was taken out on this home.Purchase Details
Purchase Details
Purchase Details
Purchase Details
Similar Homes in Petoskey, MI
Home Values in the Area
Average Home Value in this Area
Purchase History
| Date | Type | Sale Price | Title Company |
|---|---|---|---|
| Warranty Deed | $640,000 | -- | |
| Warranty Deed | $550,000 | Talon Title Agency | |
| Warranty Deed | -- | -- | |
| Quit Claim Deed | -- | -- | |
| Warranty Deed | $315,000 | -- | |
| Warranty Deed | $185,000 | -- |
Mortgage History
| Date | Status | Loan Amount | Loan Type |
|---|---|---|---|
| Open | $347,500 | No Value Available | |
| Previous Owner | $65,500 | Credit Line Revolving | |
| Previous Owner | $137,300 | No Value Available | |
| Previous Owner | $141,000 | No Value Available |
Property History
| Date | Event | Price | Change | Sq Ft Price |
|---|---|---|---|---|
| 02/10/2025 02/10/25 | Sold | $640,000 | -1.5% | $171 / Sq Ft |
| 01/02/2025 01/02/25 | For Sale | $650,000 | +18.2% | $174 / Sq Ft |
| 08/01/2022 08/01/22 | Sold | $550,000 | 0.0% | $147 / Sq Ft |
| 06/09/2022 06/09/22 | For Sale | $550,000 | -- | $147 / Sq Ft |
Tax History Compared to Growth
Tax History
| Year | Tax Paid | Tax Assessment Tax Assessment Total Assessment is a certain percentage of the fair market value that is determined by local assessors to be the total taxable value of land and additions on the property. | Land | Improvement |
|---|---|---|---|---|
| 2024 | $6,702 | $295,400 | $295,400 | $0 |
| 2023 | $3,459 | $250,600 | $250,600 | $0 |
| 2022 | $3,575 | $237,900 | $237,900 | $0 |
| 2021 | $3,459 | $233,000 | $233,000 | $0 |
| 2020 | $3,395 | $223,800 | $223,800 | $0 |
| 2019 | $3,195 | $222,700 | $222,700 | $0 |
| 2018 | $3,118 | $185,200 | $185,200 | $0 |
| 2017 | -- | $181,300 | $181,300 | $0 |
| 2016 | -- | $168,000 | $168,000 | $0 |
| 2015 | -- | $148,000 | $0 | $0 |
| 2014 | -- | $129,800 | $0 | $0 |
Agents Affiliated with this Home
-
Geno D'angelo

Seller's Agent in 2025
Geno D'angelo
Real Broker LLC
(231) 487-6141
238 Total Sales
-
Barb Shepherd

Buyer's Agent in 2025
Barb Shepherd
Harbor Sotheby's International Rlty - Harbor Sprgs
(231) 881-5151
63 Total Sales
-
William Winslow

Seller's Agent in 2022
William Winslow
Coldwell Banker Schmidt- Harbor Springs
(231) 838-5263
262 Total Sales
-
Lynda Christensen

Buyer's Agent in 2022
Lynda Christensen
Lynda's Real Estate Service
(231) 675-7625
120 Total Sales
Map
Source: Northern Michigan MLS
MLS Number: 468507
APN: 01-19-04-100-036
- 1016 Northmen Oaks Dr
- 290 Mitchell Hills Dr
- 1117 E Mitchell St
- 1034 Hill St
- 619 Kalamazoo Ave
- 920 State St
- 917 Grove St
- 1515 Atkins Rd
- 2430 E Mitchell Rd
- 138 Beaubien Ave
- 135 Beaubien Ave
- 806 Arlington Ave
- 910 Arlington Ave
- 702 Michigan St
- 731 Harvey St
- 8118 E Mitchell St
- 612 E Mitchell St
- 606 State St
- 104 Division St
- 422 E Mitchell St
