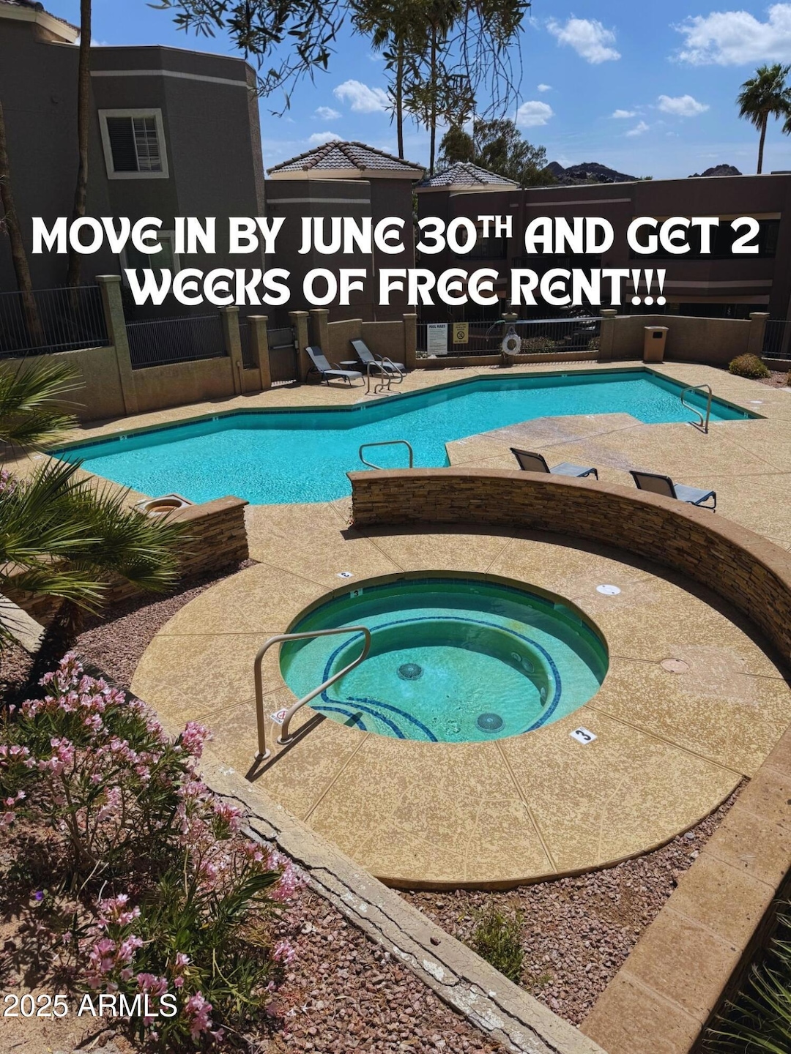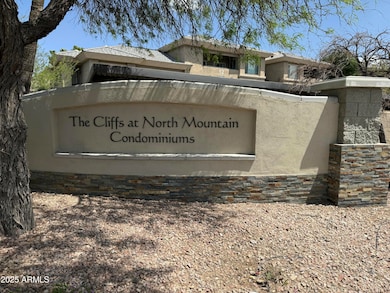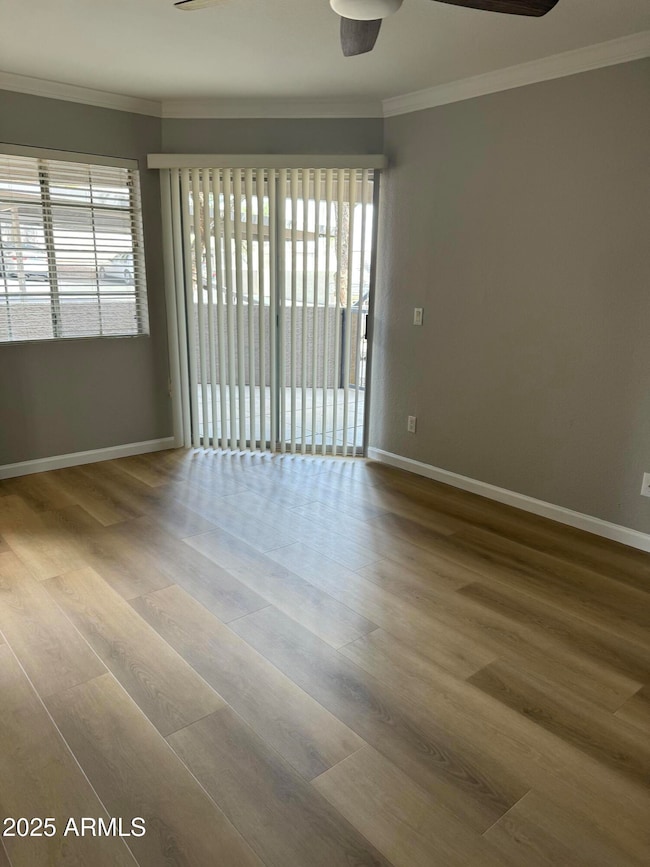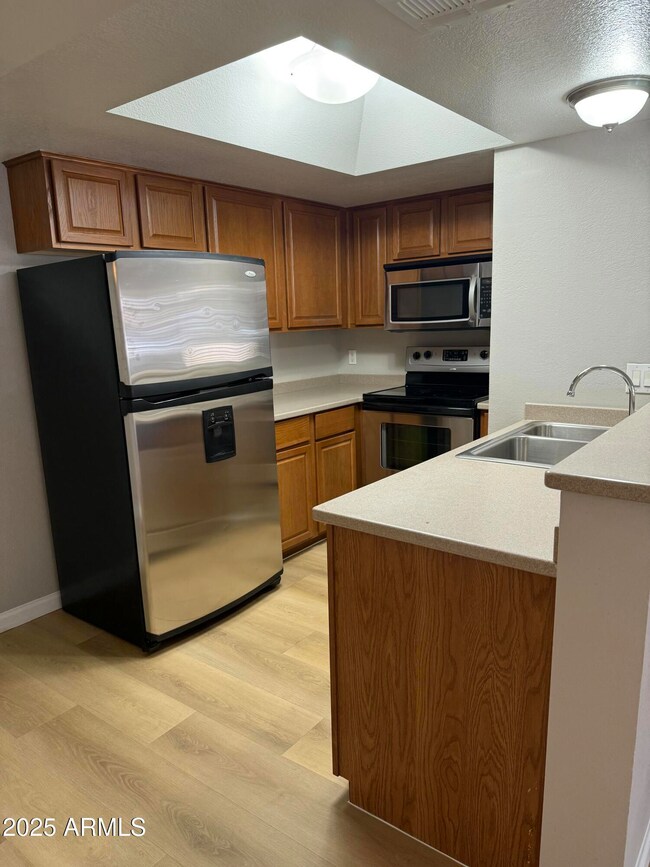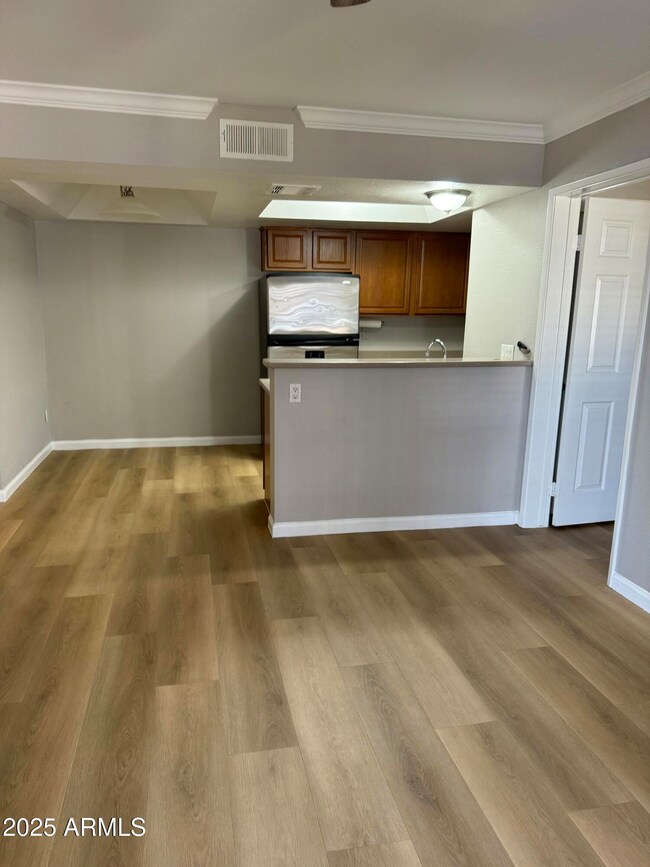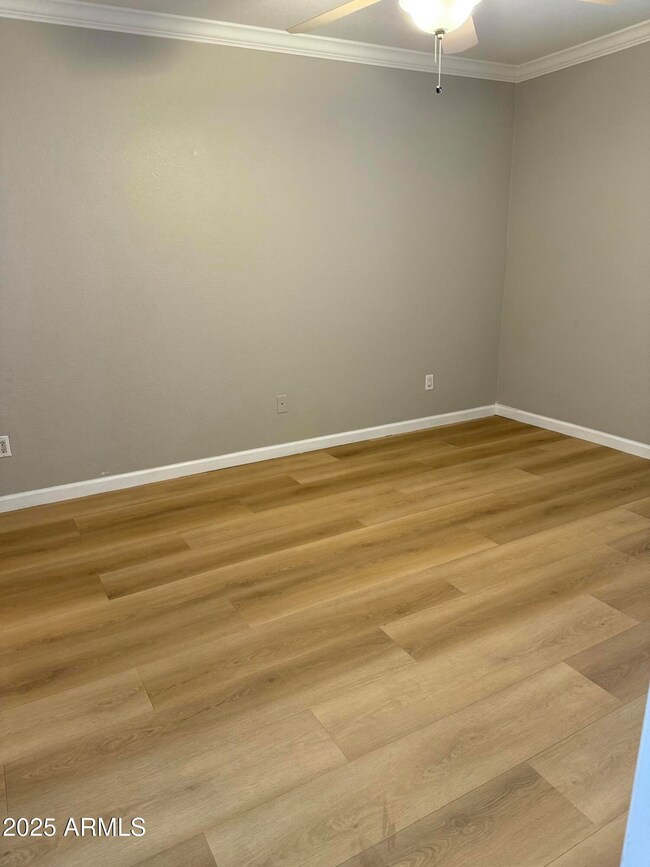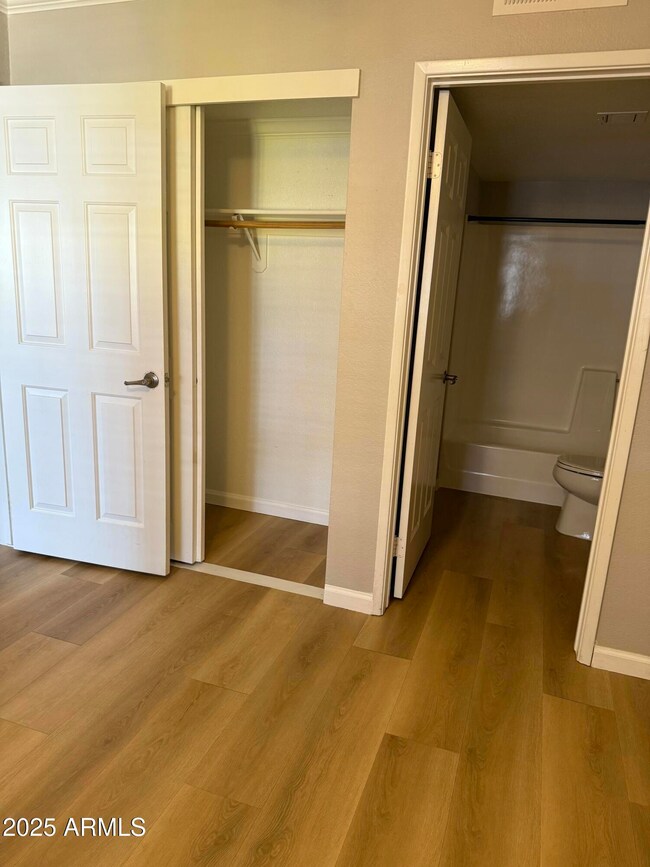1720 E Thunderbird Rd Unit 1054 Phoenix, AZ 85022
Paradise Valley NeighborhoodHighlights
- Fitness Center
- Clubhouse
- Community Pool
- Shadow Mountain High School Rated A-
- Contemporary Architecture
- Covered patio or porch
About This Home
MOVE IN BY JUNE 30TH AND GET 2 WEEKS FREE RENT!! Popular lower level unit with 2 beds & 2 baths. Spacious open floor-plan with wood laminate vinyl plank , stainless steel appliances, breakfast bar & eat-in dining room. Both bedrooms ceiling fans & include an attached bathroom. Freshly painted unit with one new shower enclosure, new vanity counters & new ceiling fan at living room. Inside laundry w/ stackable washer & dryer for your convenience. Large covered patio with easy access from the living room or the bedroom sliding doors - along with a private gate and two storage closets. The community has two pools / spas, a workout center, BBQ grills & clubhouse. Great location with mountain views, hiking, shopping & dining nearby. Rent INCLUDES water & trash.
Condo Details
Home Type
- Condominium
Est. Annual Taxes
- $627
Year Built
- Built in 1987
Lot Details
- Block Wall Fence
- Grass Covered Lot
Home Design
- Contemporary Architecture
- Wood Frame Construction
- Foam Roof
- Stucco
Interior Spaces
- 810 Sq Ft Home
- 1-Story Property
- Ceiling Fan
- Built-In Microwave
Bedrooms and Bathrooms
- 2 Bedrooms
- Primary Bathroom is a Full Bathroom
- 2 Bathrooms
Laundry
- Dryer
- Washer
Parking
- 1 Detached Carport Space
- Common or Shared Parking
- Assigned Parking
Outdoor Features
- Covered patio or porch
- Outdoor Storage
Location
- Property is near a bus stop
Schools
- Hidden Hills Elementary School
- Shea Middle School
- Shadow Mountain High School
Utilities
- Central Air
- Heating Available
Listing and Financial Details
- Property Available on 4/18/25
- $50 Move-In Fee
- Rent includes water, sewer
- 12-Month Minimum Lease Term
- $50 Application Fee
- Tax Lot 1054
- Assessor Parcel Number 166-18-097
Community Details
Overview
- Property has a Home Owners Association
- Cliffs At N Mountain Association, Phone Number (480) 687-0046
- Cliffs At North Mountain Condominium Subdivision
Amenities
- Clubhouse
- Recreation Room
Recreation
- Fitness Center
- Community Pool
- Community Spa
Map
Source: Arizona Regional Multiple Listing Service (ARMLS)
MLS Number: 6854076
APN: 166-18-097
- 1720 E Thunderbird Rd Unit 2087
- 1720 E Thunderbird Rd Unit 2010
- 1720 E Thunderbird Rd Unit 2059
- 12642 N 18th St
- 12641 N 18th Place
- 12440 N 20th St Unit 223
- 12846 N Nancy Jane Ln Unit 4
- 12811 N 19th Place
- 12814 N 19th Place Unit 19
- 12841 N 19th St
- 12642 N 20th St
- 13013 N 18th St
- 12810 N 20th St
- 13020 N 18th St
- 13018 N 17th Place
- 13024 N 18th Place
- 13032 N 19th St
- 13036 N 19th St
- 13205 N 18th Place
- 13031 N 19th Way
