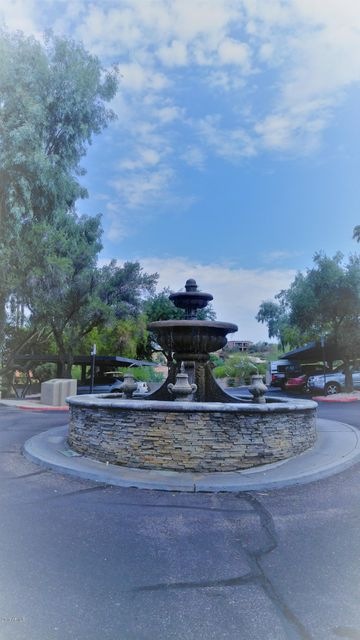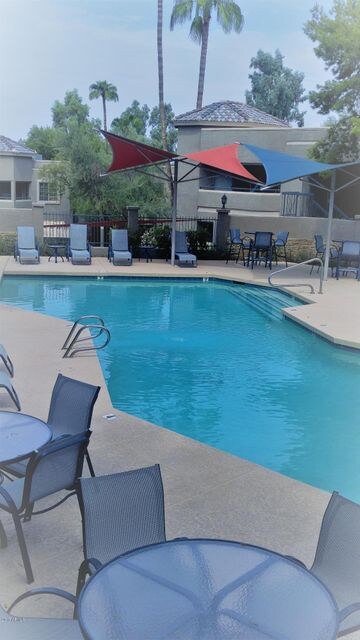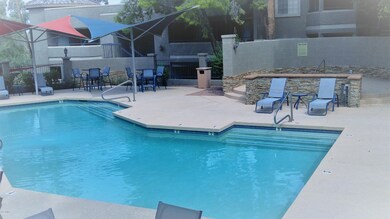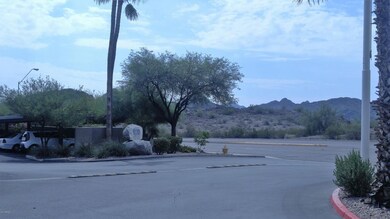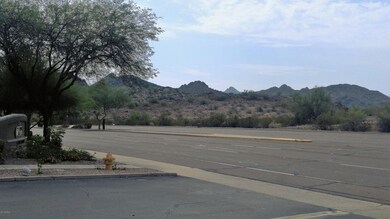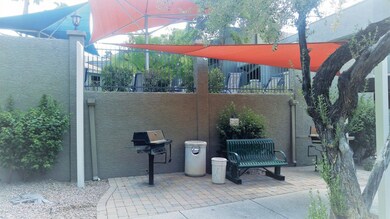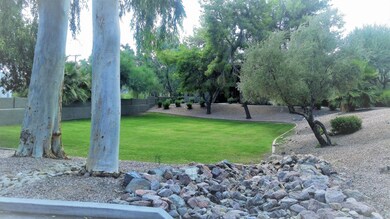
1720 E Thunderbird Rd Unit 1126 Phoenix, AZ 85022
Paradise Valley NeighborhoodHighlights
- Fitness Center
- Heated Spa
- Clubhouse
- Shadow Mountain High School Rated A-
- Mountain View
- Corner Lot
About This Home
As of January 2025Beautifully landscaped complex located steps from North Mountain hiking! Community amenities include, pools, spa, clubhouse, rec room, bbq's, walking paths, and green space. Close to shopping, freeways and activities galore! Unit boasts wood floors, dark cabinets, decorator paint colors, private laundry and lots of storage space! Gorgeous mountains views await in your new condo!
Last Agent to Sell the Property
Jody Stott
The Daniel Montez Real Estate Group License #SA553374000 Listed on: 09/15/2017
Last Buyer's Agent
Holly Gushwa
West USA Realty License #SA644147000
Property Details
Home Type
- Condominium
Est. Annual Taxes
- $411
Year Built
- Built in 2001
Lot Details
- Front and Back Yard Sprinklers
- Grass Covered Lot
Home Design
- Wood Frame Construction
- Tile Roof
- Stucco
Interior Spaces
- 660 Sq Ft Home
- 1-Story Property
- Ceiling Fan
- Mountain Views
Kitchen
- Breakfast Bar
- Built-In Microwave
- Dishwasher
Flooring
- Carpet
- Laminate
Bedrooms and Bathrooms
- 1 Bedroom
- Walk-In Closet
- Primary Bathroom is a Full Bathroom
- 1 Bathroom
Laundry
- Dryer
- Washer
Parking
- 1 Carport Space
- Assigned Parking
- Unassigned Parking
Accessible Home Design
- No Interior Steps
Pool
- Heated Spa
- Heated Pool
Outdoor Features
- Covered patio or porch
- Outdoor Storage
Schools
- Hidden Hills Elementary School
- Shea Middle School
- Shadow Mountain High School
Utilities
- Refrigerated Cooling System
- Heating Available
- High Speed Internet
- Cable TV Available
Listing and Financial Details
- Tax Lot 1126
- Assessor Parcel Number 166-18-169
Community Details
Overview
- Property has a Home Owners Association
- Associated Property Association, Phone Number (480) 941-1077
- Cliffs At North Mountain Condominium Subdivision
Amenities
- Clubhouse
- Recreation Room
Recreation
- Fitness Center
- Heated Community Pool
- Community Spa
Ownership History
Purchase Details
Home Financials for this Owner
Home Financials are based on the most recent Mortgage that was taken out on this home.Purchase Details
Home Financials for this Owner
Home Financials are based on the most recent Mortgage that was taken out on this home.Purchase Details
Purchase Details
Home Financials for this Owner
Home Financials are based on the most recent Mortgage that was taken out on this home.Purchase Details
Home Financials for this Owner
Home Financials are based on the most recent Mortgage that was taken out on this home.Similar Homes in Phoenix, AZ
Home Values in the Area
Average Home Value in this Area
Purchase History
| Date | Type | Sale Price | Title Company |
|---|---|---|---|
| Warranty Deed | $196,500 | Old Republic Title Agency | |
| Warranty Deed | $88,000 | American Title Service Agenc | |
| Interfamily Deed Transfer | -- | None Available | |
| Warranty Deed | $62,717 | Title Svcs Of The Valley Llc | |
| Cash Sale Deed | $620,544 | Security Title Agency Inc |
Mortgage History
| Date | Status | Loan Amount | Loan Type |
|---|---|---|---|
| Previous Owner | $137,550 | New Conventional | |
| Previous Owner | $50,000 | New Conventional | |
| Previous Owner | $76,998 | New Conventional | |
| Previous Owner | $80,000 | Unknown | |
| Previous Owner | $62,717 | Seller Take Back |
Property History
| Date | Event | Price | Change | Sq Ft Price |
|---|---|---|---|---|
| 01/22/2025 01/22/25 | Sold | $196,500 | -2.7% | $298 / Sq Ft |
| 01/02/2025 01/02/25 | Price Changed | $201,999 | 0.0% | $306 / Sq Ft |
| 11/13/2024 11/13/24 | Pending | -- | -- | -- |
| 11/07/2024 11/07/24 | Pending | -- | -- | -- |
| 10/22/2024 10/22/24 | Price Changed | $201,999 | -1.4% | $306 / Sq Ft |
| 10/02/2024 10/02/24 | Price Changed | $204,900 | -0.5% | $310 / Sq Ft |
| 09/19/2024 09/19/24 | Price Changed | $205,900 | -5.6% | $312 / Sq Ft |
| 08/04/2024 08/04/24 | Price Changed | $217,999 | -0.9% | $330 / Sq Ft |
| 06/20/2024 06/20/24 | For Sale | $220,000 | +150.0% | $333 / Sq Ft |
| 11/03/2017 11/03/17 | Sold | $88,000 | -2.2% | $133 / Sq Ft |
| 10/01/2017 10/01/17 | Pending | -- | -- | -- |
| 09/08/2017 09/08/17 | For Sale | $90,000 | -- | $136 / Sq Ft |
Tax History Compared to Growth
Tax History
| Year | Tax Paid | Tax Assessment Tax Assessment Total Assessment is a certain percentage of the fair market value that is determined by local assessors to be the total taxable value of land and additions on the property. | Land | Improvement |
|---|---|---|---|---|
| 2025 | $405 | $4,798 | -- | -- |
| 2024 | $396 | $4,569 | -- | -- |
| 2023 | $396 | $14,920 | $2,980 | $11,940 |
| 2022 | $392 | $11,220 | $2,240 | $8,980 |
| 2021 | $398 | $10,980 | $2,190 | $8,790 |
| 2020 | $385 | $9,260 | $1,850 | $7,410 |
| 2019 | $386 | $8,260 | $1,650 | $6,610 |
| 2018 | $372 | $7,460 | $1,490 | $5,970 |
| 2017 | $418 | $7,000 | $1,400 | $5,600 |
| 2016 | $411 | $5,330 | $1,060 | $4,270 |
| 2015 | $380 | $4,700 | $940 | $3,760 |
Agents Affiliated with this Home
-
Maria Castro

Seller's Agent in 2025
Maria Castro
West USA Realty
(480) 255-2618
1 in this area
50 Total Sales
-
Dianna Kewley
D
Buyer's Agent in 2025
Dianna Kewley
West USA Realty
(480) 818-5313
1 in this area
5 Total Sales
-
J
Seller's Agent in 2017
Jody Stott
The Daniel Montez Real Estate Group
-
H
Buyer's Agent in 2017
Holly Gushwa
West USA Realty
Map
Source: Arizona Regional Multiple Listing Service (ARMLS)
MLS Number: 5660489
APN: 166-18-169
- 1720 E Thunderbird Rd Unit 2087
- 1720 E Thunderbird Rd Unit 2010
- 1720 E Thunderbird Rd Unit 2059
- 12642 N 18th St
- 12641 N 18th Place
- 12440 N 20th St Unit 223
- 12846 N Nancy Jane Ln Unit 4
- 12811 N 19th Place
- 12814 N 19th Place Unit 19
- 12841 N 19th St
- 12642 N 20th St
- 13013 N 18th St
- 12810 N 20th St
- 13020 N 18th St
- 13018 N 17th Place
- 13024 N 18th Place
- 13032 N 19th St
- 13036 N 19th St
- 13205 N 18th Place
- 13031 N 19th Way
