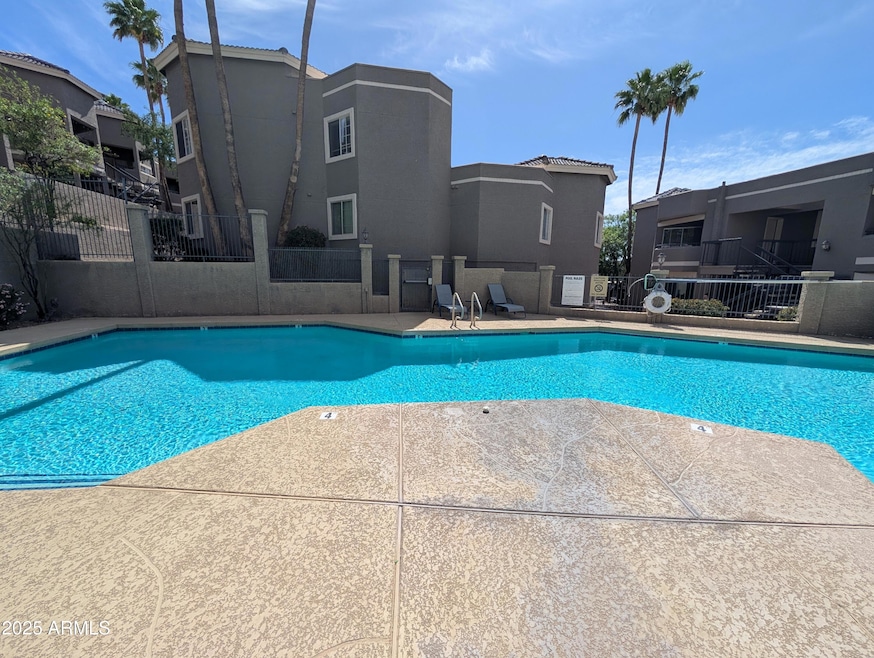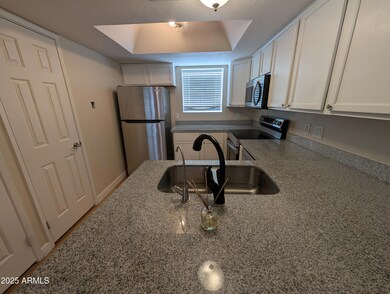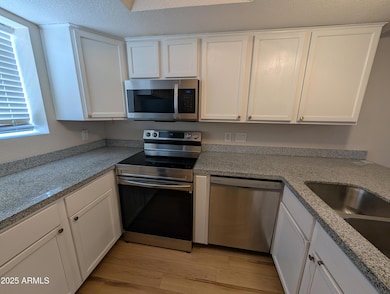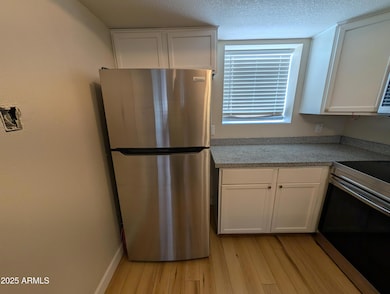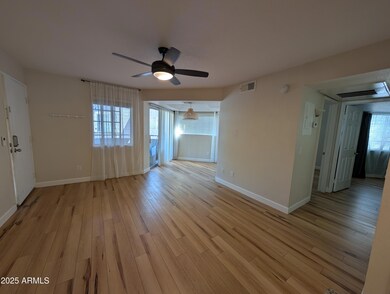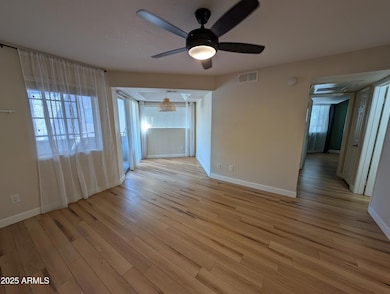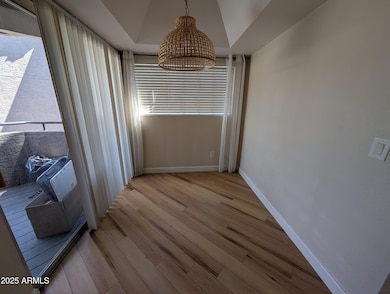1720 E Thunderbird Rd Unit 2014 Phoenix, AZ 85022
Paradise Valley Neighborhood
2
Beds
2
Baths
822
Sq Ft
871
Sq Ft Lot
Highlights
- Clubhouse
- Community Pool
- Double Pane Windows
- Shadow Mountain High School Rated A-
- Balcony
- Breakfast Bar
About This Home
This beautiful 2 Bedroom and 2 Bath is the perfect place to be home. Over looking the pool and mountains in the distance it is perfectly placed in the heart of Phoenix. This property boasts a stunning hardwood like floor, updated kitchen and good sized rooms. Washer and Dryer are included. There is a pool and gym for the tenants use. Today is the day to make this place your next home!
Condo Details
Home Type
- Condominium
Est. Annual Taxes
- $540
Year Built
- Built in 1987
Home Design
- Wood Frame Construction
- Tile Roof
- Stucco
Interior Spaces
- 822 Sq Ft Home
- 2-Story Property
- Double Pane Windows
- Carpet
Kitchen
- Breakfast Bar
- Built-In Microwave
Bedrooms and Bathrooms
- 2 Bedrooms
- Primary Bathroom is a Full Bathroom
- 2 Bathrooms
Laundry
- Dryer
- Washer
Parking
- 1 Carport Space
- Assigned Parking
Schools
- Hidden Hills Elementary School
- Shea Middle School
- Shadow Mountain High School
Utilities
- Central Air
- Heating Available
Additional Features
- Balcony
- Block Wall Fence
- Property is near a bus stop
Listing and Financial Details
- Property Available on 4/29/25
- $1 Move-In Fee
- 12-Month Minimum Lease Term
- Tax Lot 2014
- Assessor Parcel Number 166-18-189
Community Details
Overview
- Property has a Home Owners Association
- Aam, Llc Association, Phone Number (602) 957-9191
- Cliffs At North Mountain Condominium Subdivision, The Summit Floorplan
Amenities
- Clubhouse
- Recreation Room
Recreation
- Community Pool
- Community Spa
Pet Policy
- No Pets Allowed
Map
Source: Arizona Regional Multiple Listing Service (ARMLS)
MLS Number: 6858702
APN: 166-18-189
Nearby Homes
- 1720 E Thunderbird Rd Unit 2087
- 1720 E Thunderbird Rd Unit 2010
- 1720 E Thunderbird Rd Unit 2059
- 12642 N 18th St
- 12641 N 18th Place
- 12440 N 20th St Unit 223
- 12811 N 19th Place
- 12814 N 19th Place Unit 19
- 12841 N 19th St
- 12642 N 20th St
- 13013 N 18th St
- 12810 N 20th St
- 13018 N 17th Place
- 13024 N 18th Place
- 13032 N 19th St
- 13036 N 19th St
- 13205 N 18th Place
- 13031 N 19th Way
- 13017 N 20th St
- 13036 N 20th St
