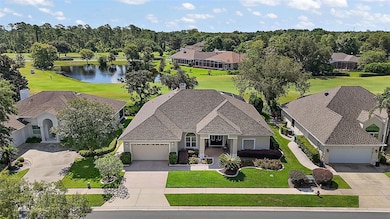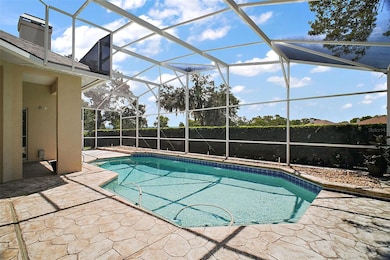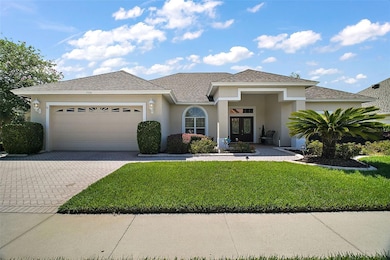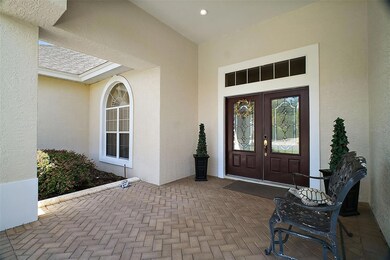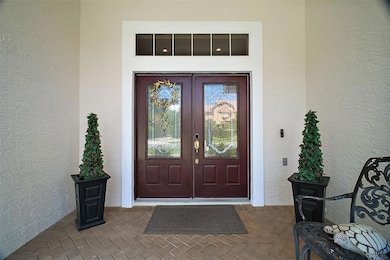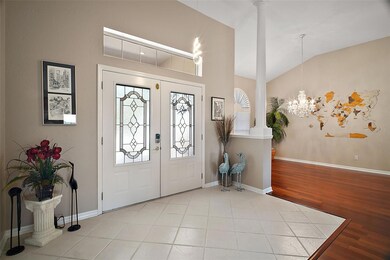
1720 Edgewater Dr Mount Dora, FL 32757
Estimated payment $3,682/month
Highlights
- On Golf Course
- Custom Home
- Family Room with Fireplace
- Screened Pool
- Clubhouse
- Vaulted Ceiling
About This Home
Under contract-accepting backup offers. BEAUTIFUL GOLF FRONTAGE POOL HOME IN THE COUNTRY CLUB OF MOUNT DORA. Welcome to this stunning 3-bedroom pool home ideally situated along the second fairway in one of Mount Dora’s most desirable communities. The Country Club of Mount Dora offers an exceptional lifestyle, featuring a championship 18-hole golf course, a clubhouse with a restaurant, a community pool, tennis courts, walking trails, a playground, and a full calendar of social activities. As you arrive, you'll be captivated by the home’s impressive curb appeal—a lush, manicured lawn, colorful landscaping edged in concrete curbing, and a stylish stucco facade topped with a newer architectural shingle roof in 2018. A custom paver driveway leads to a spacious 2-car garage with a side-entry golf cart bay, offering both practicality and charm. Enter through the leaded glass front doors into a bright, thoughtfully designed interior that exudes warmth and sophistication. Soaring vaulted ceilings, abundant natural light, and rich hardwood flooring set the tone, while elegant details, such as a decorative column and a designer chandelier, elevate the ambiance. The open living and dining rooms are ideal for entertaining, with large sliders that extend your gatherings seamlessly out to the screened pool lanai. The heart of the home is the inviting kitchen and family room combo—perfect for everyday living. The kitchen features Corian countertops, generous cabinetry, a coffee bar, a double-door pantry, and a breakfast bar that opens to a cheerful dining nook with tranquil views of the pool. A wood-burning fireplace anchors the family room, and another set of sliders leads directly to your private outdoor retreat. The split-bedroom layout offers excellent privacy. The spacious primary suite is a relaxing haven, complete with vaulted ceilings, hardwood floors, pool access, and four closets, including two walk-ins. The luxurious en-suite bath features dual vanities, a deep soaking tub, and a tiled walk-in shower with a rainfall showerhead and multi-jet system. Two generously sized guest bedrooms share a well-appointed hall bath featuring a tub/shower combination and a built-in bench. A convenient laundry room is located just off the kitchen. Step outside to your private screened lanai, where resort-style living awaits. Enjoy the sparkling pool, a covered lounge and dining area, built-in prep sink, and room to grill; all framed by lush privacy hedges and peaceful views of the golf course just beyond your backyard. Recent upgrades include a whole-house generator, surge protector, water heater, and A/C system with a REME air purifier. Many components of the pool equipment have also been replaced since 2018. When you’re ready to explore beyond the community, the charm of downtown Mount Dora is just 3 miles away. Enjoy easy access to shopping, dining, medical facilities, and major highways—Orlando, beaches, and theme parks are all within an hour’s drive. This is more than a home, it’s a way of life. Experience golf course living at its finest.
Listing Agent
ERA GRIZZARD REAL ESTATE Brokerage Phone: 352-735-4433 License #3118600 Listed on: 07/18/2025

Co-Listing Agent
ERA GRIZZARD REAL ESTATE Brokerage Phone: 352-735-4433 License #3228670
Home Details
Home Type
- Single Family
Est. Annual Taxes
- $6,628
Year Built
- Built in 2000
Lot Details
- 8,800 Sq Ft Lot
- Lot Dimensions are 80x110
- On Golf Course
- Northwest Facing Home
- Mature Landscaping
- Level Lot
- Metered Sprinkler System
- Landscaped with Trees
- Property is zoned PUD
HOA Fees
- $83 Monthly HOA Fees
Parking
- 3 Car Attached Garage
- Garage Door Opener
- Driveway
- Golf Cart Garage
Home Design
- Custom Home
- Slab Foundation
- Shingle Roof
- Block Exterior
- Stucco
Interior Spaces
- 2,889 Sq Ft Home
- Vaulted Ceiling
- Ceiling Fan
- Wood Burning Fireplace
- Blinds
- Drapes & Rods
- Sliding Doors
- Entrance Foyer
- Family Room with Fireplace
- Separate Formal Living Room
- Breakfast Room
- Formal Dining Room
- Inside Utility
- Golf Course Views
Kitchen
- Breakfast Bar
- Dinette
- Walk-In Pantry
- Range
- Microwave
- Dishwasher
- Solid Surface Countertops
- Solid Wood Cabinet
- Disposal
Flooring
- Wood
- Concrete
- Tile
Bedrooms and Bathrooms
- 3 Bedrooms
- Primary Bedroom on Main
- Split Bedroom Floorplan
- En-Suite Bathroom
- Walk-In Closet
- 2 Full Bathrooms
- Single Vanity
- Private Water Closet
- Hydromassage or Jetted Bathtub
- Bathtub With Separate Shower Stall
Laundry
- Laundry Room
- Dryer
- Washer
Pool
- Screened Pool
- In Ground Pool
- Gunite Pool
- Saltwater Pool
- Fence Around Pool
- Pool Deck
- Pool Sweep
- Pool Lighting
Outdoor Features
- Covered patio or porch
- Exterior Lighting
- Rain Gutters
- Private Mailbox
Schools
- Round Lake Elementary School
- Mount Dora Middle School
- Mount Dora High School
Utilities
- Central Heating and Cooling System
- Heat Pump System
- Power Generator
- Electric Water Heater
- High Speed Internet
- Phone Available
- Cable TV Available
Listing and Financial Details
- Visit Down Payment Resource Website
- Tax Lot 147
- Assessor Parcel Number 20-19-27-1505-000-14700
Community Details
Overview
- Association fees include common area taxes, escrow reserves fund, management, security
- Sentry Management | Jake Chamness Association, Phone Number (352) 383-0363
- Visit Association Website
- Country Club Of Mount Dora Subdivision
- The community has rules related to deed restrictions, fencing, allowable golf cart usage in the community, vehicle restrictions
Amenities
- Restaurant
- Clubhouse
Recreation
- Golf Course Community
- Tennis Courts
- Recreation Facilities
- Community Playground
- Community Pool
Security
- Security Service
Map
Home Values in the Area
Average Home Value in this Area
Tax History
| Year | Tax Paid | Tax Assessment Tax Assessment Total Assessment is a certain percentage of the fair market value that is determined by local assessors to be the total taxable value of land and additions on the property. | Land | Improvement |
|---|---|---|---|---|
| 2025 | $6,255 | $393,040 | -- | -- |
| 2024 | $6,255 | $393,040 | -- | -- |
| 2023 | $6,255 | $370,490 | $0 | $0 |
| 2022 | $6,189 | $359,700 | $0 | $0 |
| 2021 | $5,970 | $349,225 | $0 | $0 |
| 2020 | $6,194 | $344,404 | $0 | $0 |
| 2019 | $6,204 | $336,661 | $0 | $0 |
| 2018 | $5,280 | $294,441 | $0 | $0 |
| 2017 | $5,012 | $288,385 | $0 | $0 |
| 2016 | $4,896 | $282,454 | $0 | $0 |
| 2015 | $4,986 | $280,491 | $0 | $0 |
| 2014 | $4,924 | $278,265 | $0 | $0 |
Property History
| Date | Event | Price | Change | Sq Ft Price |
|---|---|---|---|---|
| 07/21/2025 07/21/25 | Pending | -- | -- | -- |
| 07/18/2025 07/18/25 | For Sale | $550,000 | +59.4% | $190 / Sq Ft |
| 07/19/2018 07/19/18 | Sold | $345,000 | -4.7% | $119 / Sq Ft |
| 03/31/2018 03/31/18 | Pending | -- | -- | -- |
| 03/26/2018 03/26/18 | Price Changed | $362,000 | -2.9% | $125 / Sq Ft |
| 03/12/2018 03/12/18 | For Sale | $373,000 | 0.0% | $129 / Sq Ft |
| 03/12/2018 03/12/18 | Pending | -- | -- | -- |
| 03/09/2018 03/09/18 | For Sale | $373,000 | -- | $129 / Sq Ft |
Purchase History
| Date | Type | Sale Price | Title Company |
|---|---|---|---|
| Quit Claim Deed | $100 | None Listed On Document | |
| Quit Claim Deed | $100 | None Listed On Document | |
| Warranty Deed | $345,000 | Shipley Law Firm & Title Com | |
| Warranty Deed | $55,000 | -- |
Mortgage History
| Date | Status | Loan Amount | Loan Type |
|---|---|---|---|
| Previous Owner | $276,000 | New Conventional | |
| Previous Owner | $95,471 | Unknown | |
| Previous Owner | $50,000 | Credit Line Revolving | |
| Previous Owner | $101,070 | New Conventional | |
| Previous Owner | $208,108 | New Conventional |
Similar Homes in Mount Dora, FL
Source: Stellar MLS
MLS Number: G5099629
APN: 20-19-27-1505-000-14700
- 1741 Edgewater Dr
- 1641 Edgewater Dr
- 1861 Edgewater Dr
- Lot 3 Chase Ct
- Lot 9 Chase Ct
- 1730 Stafford Springs Blvd
- Lot 1 Woodhaven Cir
- Lot 67 Woodhaven Cir
- 2046 Wallingford Loop
- Lot 23 Park Forest Blvd
- Lot 134 Park Forest Blvd
- Lot 167 Park Forest Blvd
- Lot 188 Park Forest Blvd
- Lot 228 Park Forest Blvd
- Lot 129 Park Forest Blvd
- Lots 121 & 122 Park Forest Blvd
- 0 Park Forest Blvd
- 8456 Norwich Way
- 1990 Wallingford Loop
- 8492 Hartford Way

