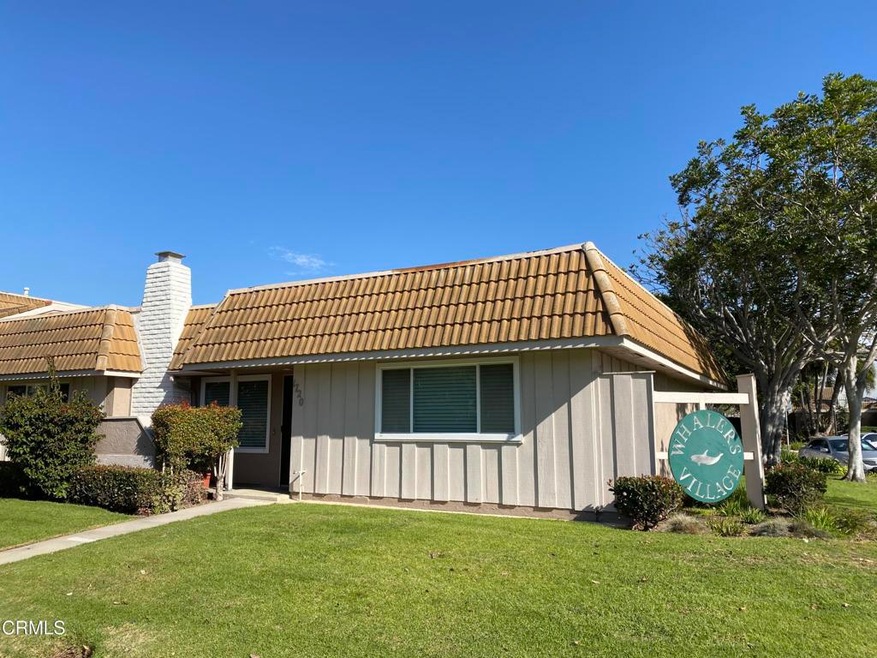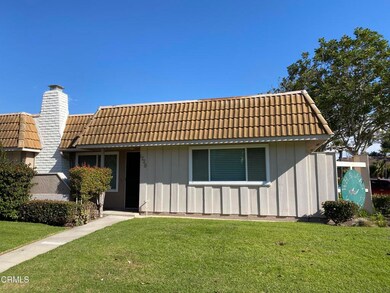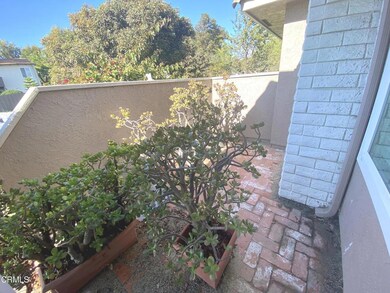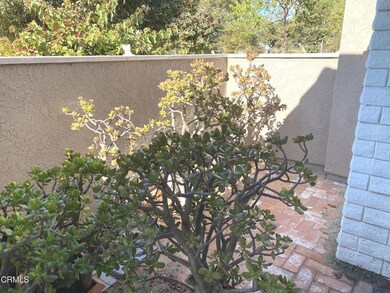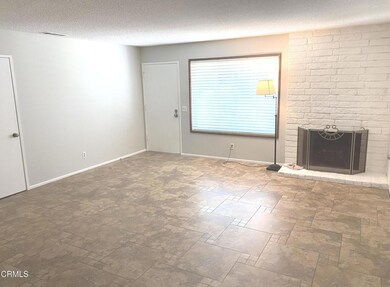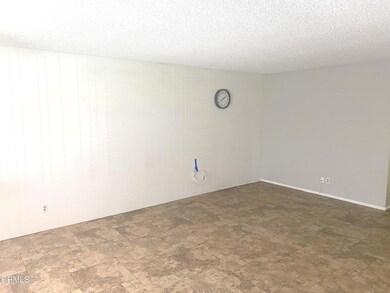
1720 Fisher Dr Oxnard, CA 93035
Via Marina NeighborhoodEstimated Value: $609,000 - $654,328
Highlights
- Heated In Ground Pool
- Primary Bedroom Suite
- Clubhouse
- No Units Above
- Open Floorplan
- Property is near a clubhouse
About This Home
As of December 2023Come home to your Whalers Village Townhome, nestled in the Channel Islands community, just a bicycle ride to the Beaches, Marina and walking distance to the Shopping Centers of the Seabridge Community. This lovely three bedroom single story home features a corner location with only one common wall neighbor. The open floorplan features a spacious living room with woodburning fireplace and formal dining room and beautiful tiled flooring throughout. The gourmet kitchen features lots of wood cabinetry and storage and tiled counters along with a large tiled breakfast bar/serving area that is open to your family room. Direct access from the family room to the two car garage with its laundry facility. And, for the gardener, a large patio for the green thumb in you to enjoy, plus a nice view from your patio across the cul-de-sac toward your own private park, playground and tennis court. Did we mention the pool and spa? Its just across the cul-de-sac from your home. Great location in the complex, great location in the community - great location period!
Last Agent to Sell the Property
Ralf Moll Real Estate Brokerage Phone: (805) 207-7253 License #00548396 Listed on: 11/15/2023
Home Details
Home Type
- Single Family
Est. Annual Taxes
- $7,416
Year Built
- Built in 1973
Lot Details
- 2,550 Sq Ft Lot
- End Unit
- No Units Located Below
- 1 Common Wall
- West Facing Home
- Wood Fence
- Corner Lot
- Rectangular Lot
- Level Lot
- No Sprinklers
- Back and Front Yard
- Property is zoned R1
HOA Fees
- $465 Monthly HOA Fees
Parking
- 2 Car Direct Access Garage
- Parking Available
- Single Garage Door
- Garage Door Opener
Home Design
- Contemporary Architecture
- Planned Development
- Flat Roof Shape
- Slab Foundation
- Rolled or Hot Mop Roof
- Tar and Gravel Roof
- Flat Tile Roof
- Asphalt Roof
- Common Roof
- Stucco
Interior Spaces
- 1,306 Sq Ft Home
- 1-Story Property
- Open Floorplan
- Gas Fireplace
- Plantation Shutters
- Blinds
- Family Room Off Kitchen
- Living Room with Fireplace
- Dining Room with Fireplace
- Tile Flooring
Kitchen
- Breakfast Area or Nook
- Open to Family Room
- Eat-In Kitchen
- Electric Range
- Microwave
- Dishwasher
- Tile Countertops
Bedrooms and Bathrooms
- 3 Bedrooms
- Primary Bedroom Suite
- 2 Full Bathrooms
- Bathtub with Shower
Laundry
- Laundry Room
- Laundry in Garage
- Dryer
- Washer
Home Security
- Carbon Monoxide Detectors
- Fire and Smoke Detector
Accessible Home Design
- Accessible Parking
Pool
- Heated In Ground Pool
- In Ground Spa
Outdoor Features
- Patio
- Exterior Lighting
Location
- Property is near a clubhouse
- Property is near a park
Utilities
- Forced Air Heating System
- Heating System Uses Natural Gas
- Natural Gas Connected
- Gas Water Heater
- Cable TV Available
Listing and Financial Details
- Tax Tract Number 36
- Assessor Parcel Number 1870102015
Community Details
Overview
- Master Insurance
- Whalers Village Townhomes Association, Phone Number (805) 642-6160
- Spectrum HOA
- Whalers Village Ii Townhomes 171304 Subdivision
Amenities
- Picnic Area
- Clubhouse
Recreation
- Tennis Courts
- Community Playground
- Community Pool
- Community Spa
- Park
- Bike Trail
Security
- Resident Manager or Management On Site
Ownership History
Purchase Details
Home Financials for this Owner
Home Financials are based on the most recent Mortgage that was taken out on this home.Purchase Details
Home Financials for this Owner
Home Financials are based on the most recent Mortgage that was taken out on this home.Purchase Details
Home Financials for this Owner
Home Financials are based on the most recent Mortgage that was taken out on this home.Purchase Details
Purchase Details
Purchase Details
Similar Homes in the area
Home Values in the Area
Average Home Value in this Area
Purchase History
| Date | Buyer | Sale Price | Title Company |
|---|---|---|---|
| Majeno Andres Simon | $600,000 | Chicago Title Company | |
| Goodale Peter C | -- | Lawyers Title | |
| Goodale Peter C | -- | Lawyers Title | |
| Goodale Peter C | -- | None Available | |
| Mcpherson Patricia | -- | Accommodation | |
| Mcpherson Patricia | -- | None Available |
Mortgage History
| Date | Status | Borrower | Loan Amount |
|---|---|---|---|
| Open | Majeno Andres Simon | $589,132 | |
| Previous Owner | Goodale Peter C | $104,500 |
Property History
| Date | Event | Price | Change | Sq Ft Price |
|---|---|---|---|---|
| 12/29/2023 12/29/23 | Sold | $600,000 | +2.7% | $459 / Sq Ft |
| 11/20/2023 11/20/23 | Pending | -- | -- | -- |
| 11/14/2023 11/14/23 | For Sale | $584,500 | -- | $448 / Sq Ft |
Tax History Compared to Growth
Tax History
| Year | Tax Paid | Tax Assessment Tax Assessment Total Assessment is a certain percentage of the fair market value that is determined by local assessors to be the total taxable value of land and additions on the property. | Land | Improvement |
|---|---|---|---|---|
| 2024 | $7,416 | $600,000 | $390,000 | $210,000 |
| 2023 | $1,874 | $158,783 | $68,495 | $90,288 |
| 2022 | $1,817 | $155,670 | $67,152 | $88,518 |
| 2021 | $1,885 | $152,618 | $65,835 | $86,783 |
| 2020 | $1,920 | $151,056 | $65,161 | $85,895 |
| 2019 | $1,867 | $148,095 | $63,884 | $84,211 |
| 2018 | $1,841 | $145,192 | $62,632 | $82,560 |
| 2017 | $1,748 | $142,346 | $61,404 | $80,942 |
| 2016 | $1,688 | $139,555 | $60,200 | $79,355 |
| 2015 | $1,706 | $137,461 | $59,297 | $78,164 |
| 2014 | $1,687 | $134,771 | $58,137 | $76,634 |
Agents Affiliated with this Home
-
Ralf Moll

Seller's Agent in 2023
Ralf Moll
Ralf Moll Real Estate
(805) 207-7253
9 in this area
58 Total Sales
-
Cynthia Angell

Buyer's Agent in 2023
Cynthia Angell
Coldwell Banker Residential
(805) 643-3337
2 in this area
42 Total Sales
Map
Source: Ventura County Regional Data Share
MLS Number: V1-20887
APN: 187-0-102-015
- 1805 Adelaide Ct
- 3711 Islander Walk
- 3703 Islander Walk
- 3644 Islander Walk
- 3751 Ketch Ave Unit D
- 3763 Islander Walk
- 2692 Anchor Ave Unit 2
- 757 Halyard St
- 2672 Anchor Ave
- 1901 Victoria Ave Unit 107
- 1901 Victoria Ave Unit 202
- 2655 Anchor Ave
- 1901 S Victoria Ave Unit 112
- 1711 Masthead Dr
- 1558 Windshore Way
- 1524 Windshore Way
- 2660 Barnacle Cove
- 1523 Windshore Way
- 1521 Windshore Way
- 1551 Windshore Way
