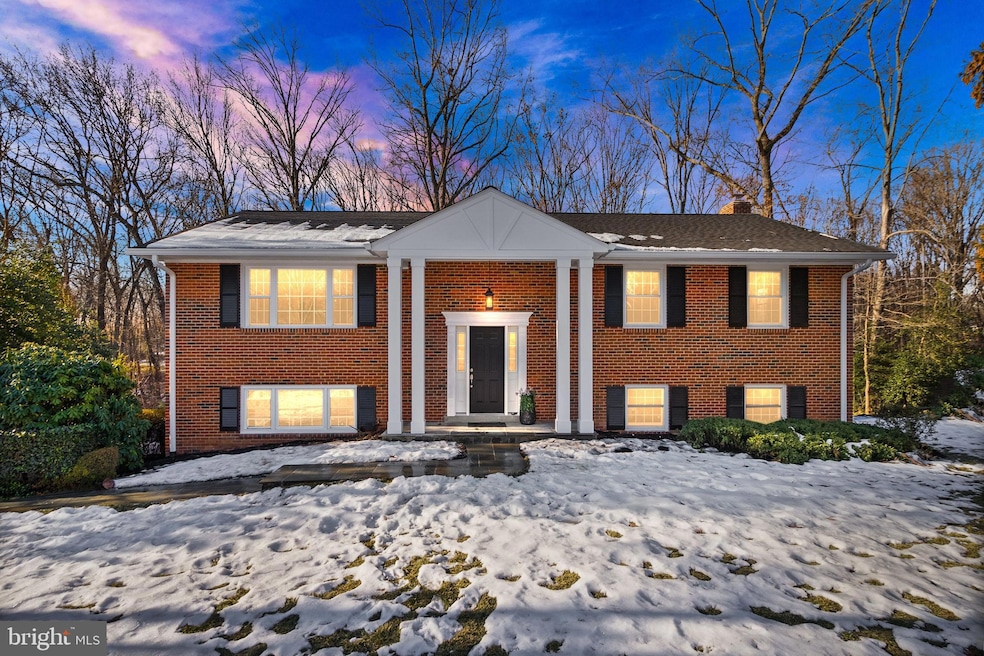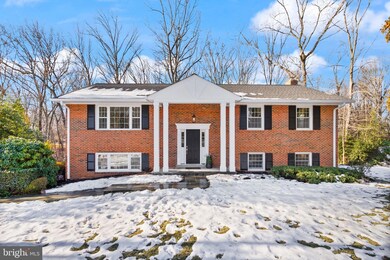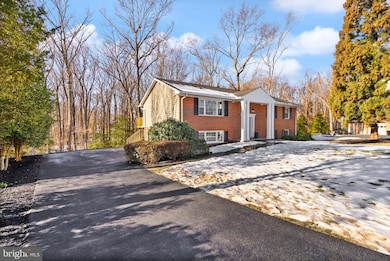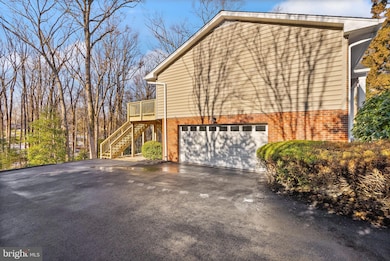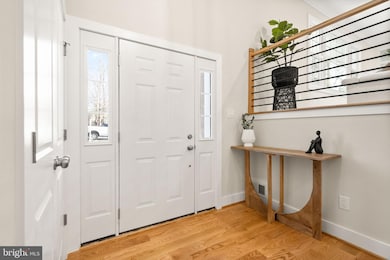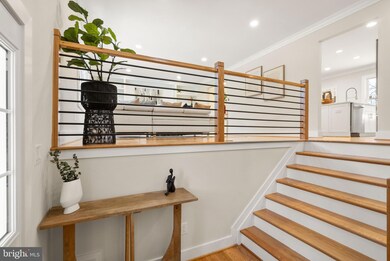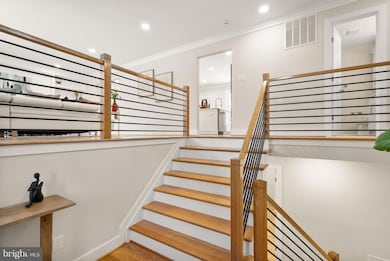
1720 Fox Run Ct Vienna, VA 22182
Wolf Trap NeighborhoodHighlights
- Eat-In Gourmet Kitchen
- View of Trees or Woods
- Property is near a park
- Oakton Elementary School Rated A
- Deck
- Private Lot
About This Home
As of February 2025Welcome to Wayside, your new home! This COMPLETELY renovated 4-bedroom, 3-bathroom gem sits on a peaceful cul-de-sac, combining privacy with unbeatable proximity to Washington, DC.
The upper level features three generously sized bedrooms, including a luxurious primary suite with a walk-in closet and en suite bath. Two additional bedrooms share a beautifully designed hall bath. The deck is right off of the NEW kitchen, with stainless steel appliances and GAS stove. Enjoy the dinning room and family room with built-ins and more.
On the lower level, you’ll find a versatile fourth bedroom, a full bathroom, and a cozy recreation room with a fireplace—perfect for relaxing or entertaining. Step outside to the patio ,over looking Parkland which is ideal for outdoor gatherings. This level also includes a spacious laundry room and direct access to a two-car garage for added convenience. Whole House Gas Generator(Generac).
At the end of the Cul-De-Sac offers walking trails, parkland which connects to the W&OD trail. You have easy access to major commuting routes, airports, Reston’s amenities, Vienna amenities, and a variety of shopping and dining options. Situated in the sought-after Madison High School Pyramid, this home is not just move-in ready—it’s ready to be your personal sanctuary. Open House Sat/Sun 2:00pm-4:00pm.
Last Agent to Sell the Property
Axis Real Estate License #0225114008 Listed on: 01/31/2025
Home Details
Home Type
- Single Family
Est. Annual Taxes
- $10,075
Year Built
- Built in 1970 | Remodeled in 2025
Lot Details
- 0.46 Acre Lot
- Cul-De-Sac
- East Facing Home
- Landscaped
- Private Lot
- Wooded Lot
- Backs to Trees or Woods
- Property is in excellent condition
- Property is zoned 111
Parking
- 2 Car Direct Access Garage
- 4 Driveway Spaces
- Basement Garage
- Parking Storage or Cabinetry
- Side Facing Garage
- Garage Door Opener
Home Design
- Split Foyer
- Brick Exterior Construction
- Slab Foundation
- Asphalt Roof
- Aluminum Siding
Interior Spaces
- Property has 2 Levels
- Traditional Floor Plan
- Wet Bar
- Bar
- Crown Molding
- Brick Wall or Ceiling
- Ceiling height of 9 feet or more
- Ceiling Fan
- Recessed Lighting
- Self Contained Fireplace Unit Or Insert
- Fireplace Mantel
- Sliding Doors
- Family Room Off Kitchen
- Combination Kitchen and Dining Room
- Views of Woods
- Attic
Kitchen
- Eat-In Gourmet Kitchen
- Breakfast Area or Nook
- Gas Oven or Range
- Range Hood
- Built-In Microwave
- Dishwasher
- Stainless Steel Appliances
- Disposal
Flooring
- Wood
- Ceramic Tile
- Luxury Vinyl Plank Tile
Bedrooms and Bathrooms
- En-Suite Bathroom
- Walk-In Closet
- Bathtub with Shower
- Walk-in Shower
Laundry
- Laundry on lower level
- Washer and Dryer Hookup
Finished Basement
- Heated Basement
- Walk-Out Basement
- Connecting Stairway
- Interior and Exterior Basement Entry
- Garage Access
- Basement Windows
Outdoor Features
- Deck
- Patio
Location
- Property is near a park
Schools
- Oakton Elementary School
- Thoreau Middle School
- Madison High School
Utilities
- Central Heating and Cooling System
- Cooling System Utilizes Natural Gas
- Vented Exhaust Fan
- Natural Gas Water Heater
Community Details
- No Home Owners Association
- Wayside Subdivision
Listing and Financial Details
- Tax Lot 32
- Assessor Parcel Number 0272 02 0032
Ownership History
Purchase Details
Home Financials for this Owner
Home Financials are based on the most recent Mortgage that was taken out on this home.Purchase Details
Home Financials for this Owner
Home Financials are based on the most recent Mortgage that was taken out on this home.Similar Homes in Vienna, VA
Home Values in the Area
Average Home Value in this Area
Purchase History
| Date | Type | Sale Price | Title Company |
|---|---|---|---|
| Deed | $1,330,000 | Title Resources Guaranty | |
| Warranty Deed | $855,000 | First American Title |
Mortgage History
| Date | Status | Loan Amount | Loan Type |
|---|---|---|---|
| Previous Owner | $641,250 | Credit Line Revolving |
Property History
| Date | Event | Price | Change | Sq Ft Price |
|---|---|---|---|---|
| 02/13/2025 02/13/25 | Sold | $1,330,000 | +2.4% | $409 / Sq Ft |
| 02/03/2025 02/03/25 | Pending | -- | -- | -- |
| 01/31/2025 01/31/25 | For Sale | $1,299,000 | +51.9% | $400 / Sq Ft |
| 11/04/2024 11/04/24 | Sold | $855,000 | -5.0% | $263 / Sq Ft |
| 09/09/2024 09/09/24 | Pending | -- | -- | -- |
| 09/06/2024 09/06/24 | For Sale | $900,000 | -- | $277 / Sq Ft |
Tax History Compared to Growth
Tax History
| Year | Tax Paid | Tax Assessment Tax Assessment Total Assessment is a certain percentage of the fair market value that is determined by local assessors to be the total taxable value of land and additions on the property. | Land | Improvement |
|---|---|---|---|---|
| 2024 | $10,075 | $869,620 | $455,000 | $414,620 |
| 2023 | $9,918 | $878,890 | $455,000 | $423,890 |
| 2022 | $9,165 | $801,480 | $395,000 | $406,480 |
| 2021 | $9,159 | $780,480 | $380,000 | $400,480 |
| 2020 | $8,815 | $744,790 | $365,000 | $379,790 |
| 2019 | $8,692 | $734,400 | $365,000 | $369,400 |
| 2018 | $7,964 | $692,540 | $330,000 | $362,540 |
| 2017 | $7,717 | $664,680 | $330,000 | $334,680 |
| 2016 | $7,700 | $664,680 | $330,000 | $334,680 |
| 2015 | $7,418 | $664,680 | $330,000 | $334,680 |
| 2014 | $7,290 | $654,680 | $320,000 | $334,680 |
Agents Affiliated with this Home
-
Caroline Wilson

Seller's Agent in 2025
Caroline Wilson
Axis Real Estate
(703) 862-5776
6 in this area
29 Total Sales
-
Katrina Funkhouser

Buyer's Agent in 2025
Katrina Funkhouser
Coldwell Banker (NRT-Southeast-MidAtlantic)
(703) 981-0713
1 in this area
74 Total Sales
-
Patrick Flynn

Seller's Agent in 2024
Patrick Flynn
Keller Williams Realty
(703) 615-0633
5 in this area
72 Total Sales
Map
Source: Bright MLS
MLS Number: VAFX2217538
APN: 0272-02-0032
- 1819 Horseback Trail
- 1881 Cold Creek Ct
- 1681 Abbey Oak Dr
- 1781 Clovermeadow Dr
- 9802 Days Farm Dr
- 2005 Adams Hill Rd
- 1806 Cranberry Ln
- 1615 Crowell Rd
- 1802 Cranberry Ln
- 10809 Dayflower Ct
- 10808 Midsummer Dr
- 10182 Hillington Ct
- 9913 Rosewood Hill Cir
- 10921 Harpers Square Ct
- 9907 Rosewood Hill Cir
- 9711 Brookstone Ln
- 9709 Brookstone Ln
- 9810 Spring Ridge Ln
- 1678 Hunting Crest Way
- 2007 Spring Branch Dr
