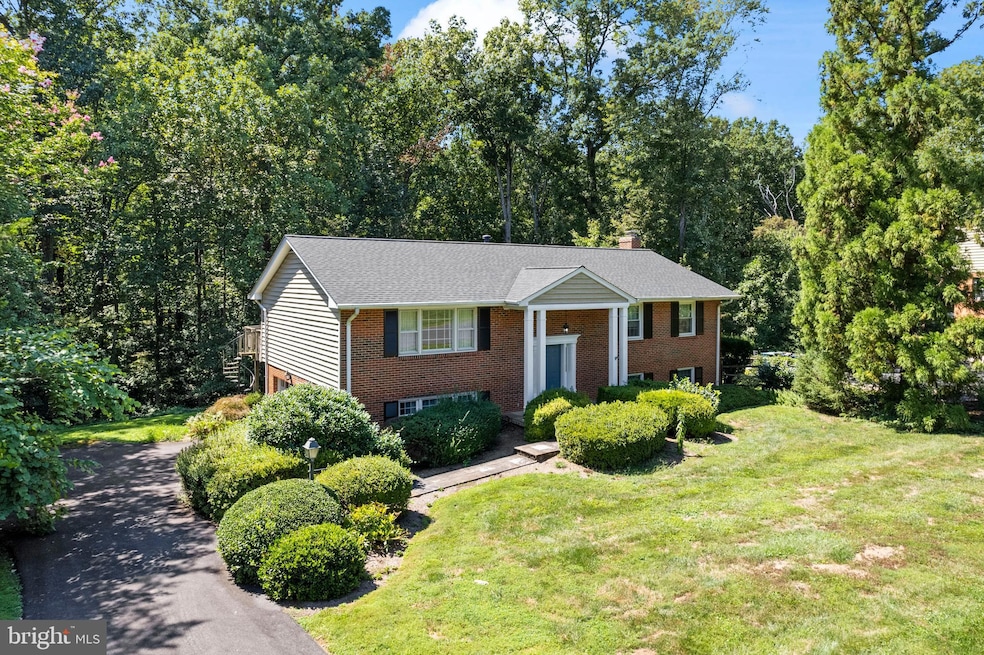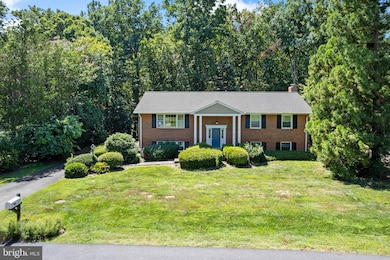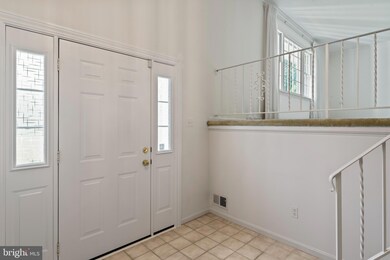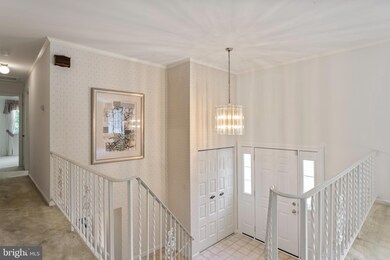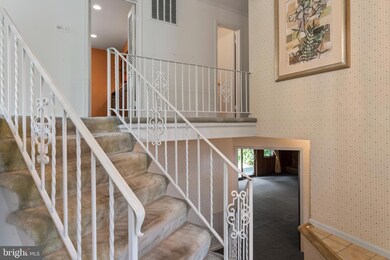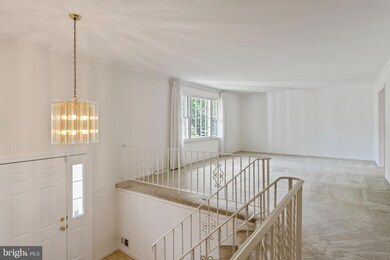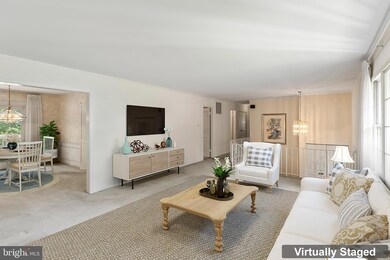
1720 Fox Run Ct Vienna, VA 22182
Wolf Trap NeighborhoodHighlights
- View of Trees or Woods
- Deck
- Property is near a park
- Oakton Elementary School Rated A
- Wood Burning Stove
- Private Lot
About This Home
As of February 2025Welcome home to 1720 Fox Run Ct in The Wayside Community! This 4 bed/3 full bath is located on a private and peaceful cul-de-sac lot backing to Tamarack Park and yet convenient to everything! Walk into a large foyer area with views of the upper and lower level giving it an open feel. Upper level boasts of 3 bedrooms and 2 full baths including primary with en suite and 2 secondary bedrooms sharing a full hall bath. Lower level features a 4th bedroom, full hall bath, large rec space with fireplace and direct access to patio, spacious laundry area, and direct access to 2-car garage. Backyard features a fenced-in dog paddock. Roof recently replaced in 2018 and offers a Home Generator. Washer & Dryer are brand new in 2023. Home is cozy and ready to make your own! Community amenities include nearby walking trails including the W&OD. Conveniently located major commuting routes, airports, Reston amenities, shopping and dining.
Home Details
Home Type
- Single Family
Est. Annual Taxes
- $10,075
Year Built
- Built in 1970
Lot Details
- 0.46 Acre Lot
- Cul-De-Sac
- East Facing Home
- Landscaped
- Private Lot
- Wooded Lot
- Backs to Trees or Woods
- Property is in very good condition
- Property is zoned 111
Parking
- 2 Car Direct Access Garage
- 4 Driveway Spaces
- Side Facing Garage
- Garage Door Opener
Home Design
- Split Foyer
- Slab Foundation
- Asphalt Roof
- Aluminum Siding
Interior Spaces
- Property has 2 Levels
- Traditional Floor Plan
- Ceiling Fan
- Wood Burning Stove
- Self Contained Fireplace Unit Or Insert
- Fireplace Mantel
- Sliding Doors
- Formal Dining Room
- Views of Woods
Kitchen
- Breakfast Area or Nook
- Eat-In Kitchen
- Electric Oven or Range
- Dishwasher
- Kitchen Island
- Disposal
Flooring
- Carpet
- Ceramic Tile
- Vinyl
Bedrooms and Bathrooms
- En-Suite Bathroom
- Bathtub with Shower
- Walk-in Shower
Laundry
- Laundry on lower level
- Dryer
- Washer
Finished Basement
- Heated Basement
- Walk-Out Basement
- Connecting Stairway
- Interior and Exterior Basement Entry
- Garage Access
- Basement Windows
Outdoor Features
- Deck
- Patio
Location
- Property is near a park
Schools
- Oakton Elementary School
- Thoreau Middle School
- Madison High School
Utilities
- Central Heating and Cooling System
- Power Generator
- Natural Gas Water Heater
Community Details
- No Home Owners Association
- Built by Minchew
- Wayside Subdivision, Knollwood Floorplan
Listing and Financial Details
- Tax Lot 32
- Assessor Parcel Number 0272 02 0032
Ownership History
Purchase Details
Home Financials for this Owner
Home Financials are based on the most recent Mortgage that was taken out on this home.Purchase Details
Home Financials for this Owner
Home Financials are based on the most recent Mortgage that was taken out on this home.Similar Homes in Vienna, VA
Home Values in the Area
Average Home Value in this Area
Purchase History
| Date | Type | Sale Price | Title Company |
|---|---|---|---|
| Deed | $1,330,000 | Title Resources Guaranty | |
| Warranty Deed | $855,000 | First American Title |
Mortgage History
| Date | Status | Loan Amount | Loan Type |
|---|---|---|---|
| Previous Owner | $641,250 | Credit Line Revolving |
Property History
| Date | Event | Price | Change | Sq Ft Price |
|---|---|---|---|---|
| 02/13/2025 02/13/25 | Sold | $1,330,000 | +2.4% | $409 / Sq Ft |
| 02/03/2025 02/03/25 | Pending | -- | -- | -- |
| 01/31/2025 01/31/25 | For Sale | $1,299,000 | +51.9% | $400 / Sq Ft |
| 11/04/2024 11/04/24 | Sold | $855,000 | -5.0% | $263 / Sq Ft |
| 09/09/2024 09/09/24 | Pending | -- | -- | -- |
| 09/06/2024 09/06/24 | For Sale | $900,000 | -- | $277 / Sq Ft |
Tax History Compared to Growth
Tax History
| Year | Tax Paid | Tax Assessment Tax Assessment Total Assessment is a certain percentage of the fair market value that is determined by local assessors to be the total taxable value of land and additions on the property. | Land | Improvement |
|---|---|---|---|---|
| 2024 | $10,075 | $869,620 | $455,000 | $414,620 |
| 2023 | $9,918 | $878,890 | $455,000 | $423,890 |
| 2022 | $9,165 | $801,480 | $395,000 | $406,480 |
| 2021 | $9,159 | $780,480 | $380,000 | $400,480 |
| 2020 | $8,815 | $744,790 | $365,000 | $379,790 |
| 2019 | $8,692 | $734,400 | $365,000 | $369,400 |
| 2018 | $7,964 | $692,540 | $330,000 | $362,540 |
| 2017 | $7,717 | $664,680 | $330,000 | $334,680 |
| 2016 | $7,700 | $664,680 | $330,000 | $334,680 |
| 2015 | $7,418 | $664,680 | $330,000 | $334,680 |
| 2014 | $7,290 | $654,680 | $320,000 | $334,680 |
Agents Affiliated with this Home
-
Caroline Wilson

Seller's Agent in 2025
Caroline Wilson
Axis Real Estate
(703) 862-5776
6 in this area
29 Total Sales
-
Katrina Funkhouser

Buyer's Agent in 2025
Katrina Funkhouser
Coldwell Banker (NRT-Southeast-MidAtlantic)
(703) 981-0713
1 in this area
74 Total Sales
-
Patrick Flynn

Seller's Agent in 2024
Patrick Flynn
Keller Williams Realty
(703) 615-0633
5 in this area
72 Total Sales
Map
Source: Bright MLS
MLS Number: VAFX2199180
APN: 0272-02-0032
- 1819 Horseback Trail
- 1881 Cold Creek Ct
- 1681 Abbey Oak Dr
- 1781 Clovermeadow Dr
- 9802 Days Farm Dr
- 2005 Adams Hill Rd
- 1806 Cranberry Ln
- 1615 Crowell Rd
- 1802 Cranberry Ln
- 10809 Dayflower Ct
- 10808 Midsummer Dr
- 10182 Hillington Ct
- 9913 Rosewood Hill Cir
- 10921 Harpers Square Ct
- 9907 Rosewood Hill Cir
- 9711 Brookstone Ln
- 9709 Brookstone Ln
- 9810 Spring Ridge Ln
- 1678 Hunting Crest Way
- 2007 Spring Branch Dr
