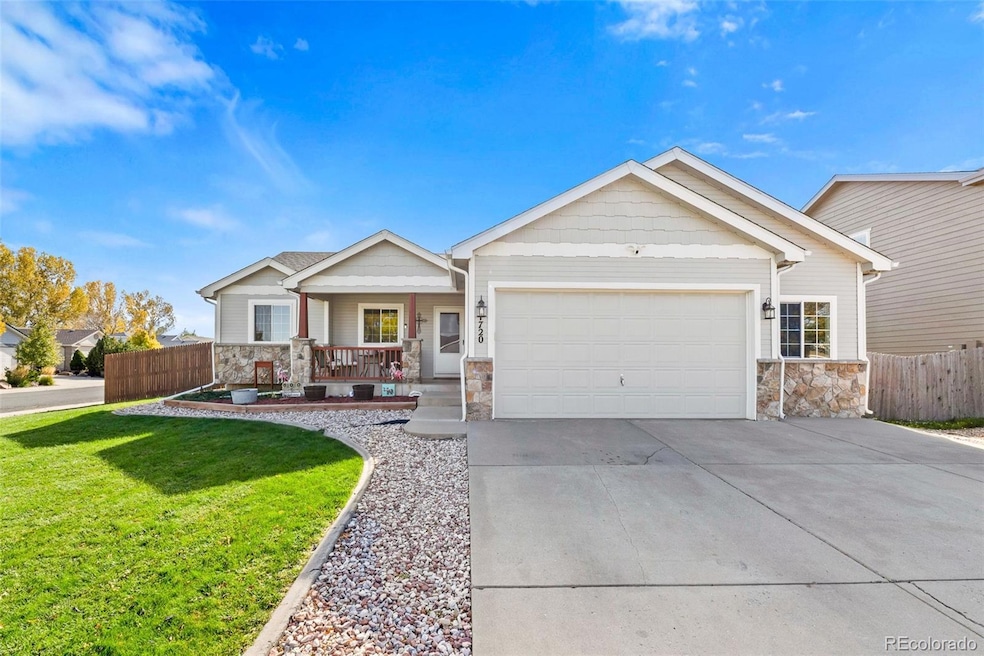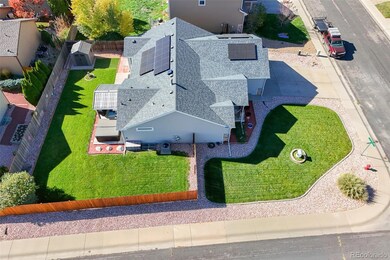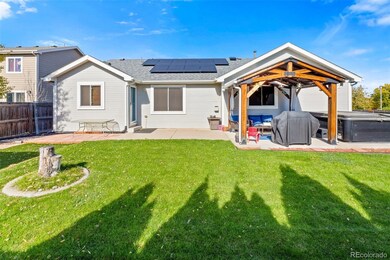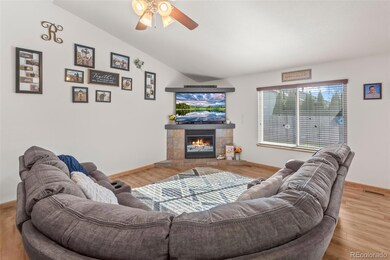1720 Goldenvue Dr Johnstown, CO 80534
Estimated payment $3,180/month
Highlights
- Primary Bedroom Suite
- Private Yard
- 2 Car Attached Garage
- Green Roof
- Covered Patio or Porch
- Storm Windows
About This Home
Welcome Home to 1720 Goldenvue Dr in Rolling Hills Ranch! A very livable 5 Bed - 3 Bath Open Floor Plan Ranch style home with a Full Finished Basement! Plus a New Paid Off Solar System cutting those electric bills to practically nothing! Everything is done and Move in Ready, including new Interior and Exterior paint, LVP Flooring, Stainless Appliances, New Windows throughout, Newer Roof, Gorgeous Landscaping even with a new storage shed! Don't miss the Oversized Garage with workshop kickout, ideal for tools, toys, or shelving. Large Kitchen with plenty of cabinet space including a huge pantry plus an eat in kitchen nook. Come visit one of the Best Neighborhoods in Johnstown and view this well cared for home. Centrally located within walking distance to the New Roosevelt Middle School, Nelson Park Fields, Shopping and an easy shot to I25. PLUS - NO METRO Tax and super low HOA! Johnstown is Booming and 1720 Goldenvue in Rolling Hills Ranch is the place to be!
Listing Agent
Yellow Dog Group Real Estate Brokerage Email: stevej@sellnoco.com License #100045225 Listed on: 11/18/2025
Home Details
Home Type
- Single Family
Est. Annual Taxes
- $3,003
Year Built
- Built in 2004
Lot Details
- 8,242 Sq Ft Lot
- Dog Run
- Property is Fully Fenced
- Private Yard
HOA Fees
- $31 Monthly HOA Fees
Parking
- 2 Car Attached Garage
Home Design
- Frame Construction
- Composition Roof
Interior Spaces
- 1-Story Property
- Gas Fireplace
- Window Treatments
- Family Room with Fireplace
- Storm Windows
Flooring
- Carpet
- Vinyl
Bedrooms and Bathrooms
- 5 Bedrooms | 3 Main Level Bedrooms
- Primary Bedroom Suite
- En-Suite Bathroom
- 3 Full Bathrooms
Finished Basement
- Basement Fills Entire Space Under The House
- 2 Bedrooms in Basement
- Basement Window Egress
Eco-Friendly Details
- Green Roof
- Energy-Efficient Windows
- Heating system powered by active solar
Schools
- Elwell Elementary School
- Roosevelt Middle School
- Roosevelt High School
Additional Features
- Covered Patio or Porch
- Forced Air Heating and Cooling System
Community Details
- Rolling Hills Ranch Association
- Rolling Hills Ranch Subdivision
Listing and Financial Details
- Exclusions: Seller's Personal Property
- Assessor Parcel Number R1861502
Map
Home Values in the Area
Average Home Value in this Area
Tax History
| Year | Tax Paid | Tax Assessment Tax Assessment Total Assessment is a certain percentage of the fair market value that is determined by local assessors to be the total taxable value of land and additions on the property. | Land | Improvement |
|---|---|---|---|---|
| 2025 | $3,003 | $32,080 | $7,060 | $25,020 |
| 2024 | $3,003 | $32,080 | $7,060 | $25,020 |
| 2023 | $2,820 | $34,490 | $5,750 | $28,740 |
| 2022 | $2,942 | $27,430 | $5,560 | $21,870 |
| 2021 | $3,170 | $28,210 | $5,720 | $22,490 |
| 2020 | $2,812 | $25,750 | $4,290 | $21,460 |
| 2019 | $2,200 | $25,750 | $4,290 | $21,460 |
| 2018 | $1,967 | $23,010 | $3,960 | $19,050 |
| 2017 | $2,000 | $23,010 | $3,960 | $19,050 |
| 2016 | $1,910 | $21,970 | $2,790 | $19,180 |
| 2015 | $1,936 | $21,970 | $2,790 | $19,180 |
| 2014 | $1,641 | $19,220 | $3,580 | $15,640 |
Property History
| Date | Event | Price | List to Sale | Price per Sq Ft | Prior Sale |
|---|---|---|---|---|---|
| 11/18/2025 11/18/25 | For Sale | $549,000 | +74.3% | $180 / Sq Ft | |
| 01/28/2019 01/28/19 | Off Market | $315,000 | -- | -- | |
| 05/24/2016 05/24/16 | Sold | $315,000 | -4.3% | $101 / Sq Ft | View Prior Sale |
| 04/24/2016 04/24/16 | Pending | -- | -- | -- | |
| 02/11/2016 02/11/16 | For Sale | $329,000 | -- | $105 / Sq Ft |
Purchase History
| Date | Type | Sale Price | Title Company |
|---|---|---|---|
| Warranty Deed | $315,000 | None Available | |
| Trustee Deed | -- | None Available | |
| Warranty Deed | $213,000 | Fahtco | |
| Warranty Deed | $222,000 | -- |
Mortgage History
| Date | Status | Loan Amount | Loan Type |
|---|---|---|---|
| Open | $294,871 | FHA | |
| Previous Owner | $181,050 | Unknown | |
| Previous Owner | $177,600 | Unknown | |
| Closed | $44,400 | No Value Available |
Source: REcolorado®
MLS Number: 8724552
APN: R1861502
- 337 Windgate Ct
- 1128 N 5th St
- 1829 Chesapeake Cir
- 1908 Cherry Ln
- The Ohio Plan at Southridge by Journey Homes - Legacy Series
- The Alaska Plan at Southridge by Journey Homes - Classic Series
- The Glendo Plan at Southridge by Journey Homes - Legacy Series
- The Maryland Plan at Southridge by Journey Homes - Classic Series
- The Big Horn Plan at Southridge by Journey Homes - Legacy Series
- The Saratoga Plan at Southridge by Journey Homes - Legacy Series
- The New Jersey Plan at Southridge by Journey Homes - Classic Series
- The Sundance Plan at Southridge by Journey Homes - Legacy Series
- The California Plan at Southridge by Journey Homes - Classic Series
- The Michigan Plan at Southridge by Journey Homes - Classic Series
- The Arizona Plan at Southridge by Journey Homes - Classic Series
- The Kansas Plan at Southridge by Journey Homes - Classic Series
- 602 Jay Ave
- 541 Jay Ave
- 1201 N Park Ave
- 1905 Greenbriar Ct
- 4155 Carson
- 4155 Carson Ln Unit 45-312.1412089
- 4155 Carson Ln Unit 45-301.1412087
- 4155 Carson Ln Unit 65-221.1412090
- 4281 Amanda Dr
- 60 Katsura Cir
- 2530 Bearberry Ln
- 3423 Rosewood Ln
- 724 Pioneer Dr
- 2584 Carriage Dr
- 4590 Trade St
- 4430 Ronald Reagan Blvd
- 5070 Exposition Dr
- 5150 Ronald Reagan Blvd Unit 1314.1411591
- 5150 Ronald Reagan Blvd Unit 2223.1408049
- 5150 Ronald Reagan Blvd Unit 2304.1411587
- 5150 Ronald Reagan Blvd Unit 1112.1408052
- 5150 Ronald Reagan Blvd Unit 2214.1411590
- 5150 Ronald Reagan Blvd Unit 1316.1408053
- 5150 Ronald Reagan Blvd







