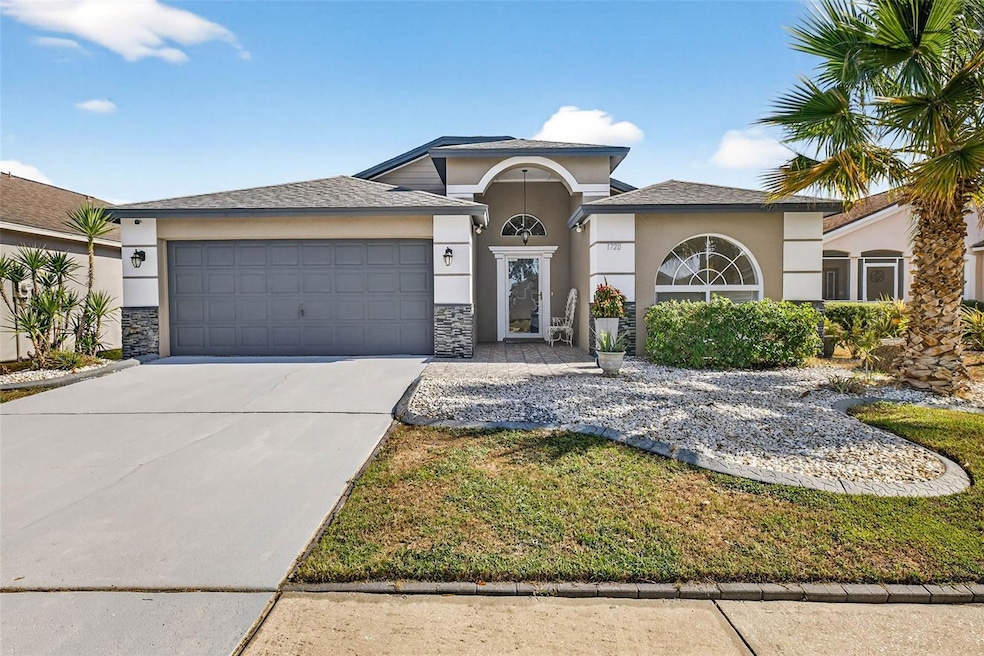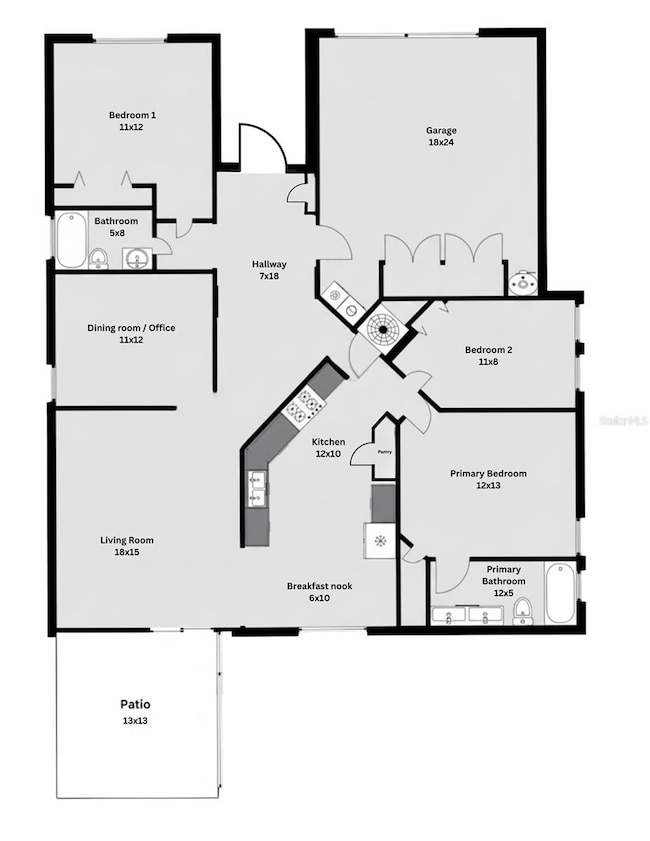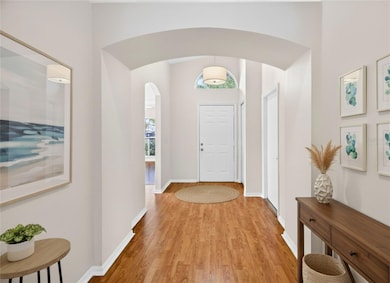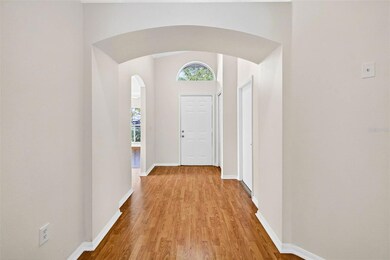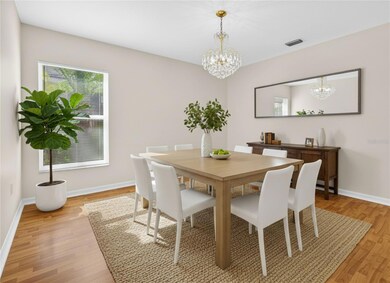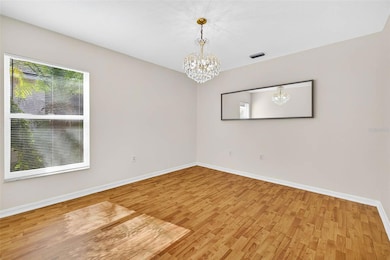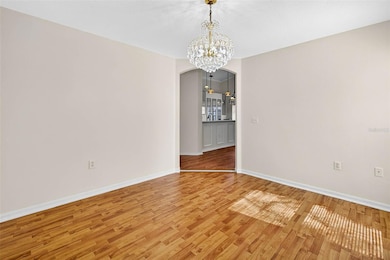1720 Hulett Dr Brandon, FL 33511
Estimated payment $2,443/month
Highlights
- Vaulted Ceiling
- 2 Car Attached Garage
- Living Room
- Community Pool
- Walk-In Closet
- Community Playground
About This Home
One or more photo(s) has been virtually staged. Find Your Heart in Sterling Ranch, Brandon's Hidden Gem! $5,000 BUYER CREDIT towards closing costs! Step into life where every day feels like a vacation in this bright, beautiful 3 Bed, 2 Bath home complete with a separate Dining/Office space, fenced yard and spacious outdoor deck and hot tub. This move-in ready home offers value and immediate comfort with large ticket items recently completed like fresh interior and exterior paint, newer (2020) HVAC, (2017) Roof and a FULLY PAID SOLAR SYSTEM (2021) for amazingly lower electric bills. The home welcomes you with an inviting open floor plan, vaulted ceilings and wood-look laminated flooring throughout. The versatile layout includes a separate Dining/Office perfect for remote work or a formal dining room. The beautiful chef's kitchen is updated with QUARTZ COUNTERTOPS, custom professionally painted cabinetry, and STAINLESS-STEEL GAS COOKING, plus additional pantry storage. The 2-Car Garage functions as a fully maximized utility space, featuring custom storage cabinets for organization, laundry area and a gas water heater. The true soul of this home is its private backyard sanctuary. Meticulously maintained and a VINYL FENCE, that ensures privacy. This secure, beautiful, and ready-to-enjoy true Florida backyard includes HOT TUB with 1 year warranty, perfectly set on a custom deck for blissful evenings. Enjoy the natural charm and fruit from the mature Lemon Tree and a recently planted Orange Tree, year-round comfort in the spacious SCREENED patio, and a dedicated GRASS area for pets. Enjoy resort living with access to a sparkling Community Pool, Clubhouse, modern Fitness Center, Tennis & Basketball Courts, and beautiful walking trails at Sterling Ranch community that also offers unbeatable location and an exceptional, amenity-rich lifestyle with the incredible financial perk of LOW HOA FEES and NO CDD. The neighborhood is perfectly positioned for commuters, offering quick access to I-75 and the Selmon Expressway (SR 618) for minimal commute times to Brandon Mall shopping and dining, Downtown Tampa, and Tampa International Airport (TPA). Don't wait to start your next chapter here your dream home is calling.
Listing Agent
KELLER WILLIAMS TAMPA PROP. Brokerage Phone: 813-264-7754 License #3186586 Listed on: 11/12/2025

Open House Schedule
-
Saturday, November 15, 202511:00 am to 1:00 pm11/15/2025 11:00:00 AM +00:0011/15/2025 1:00:00 PM +00:00Beautiful updated home!Add to Calendar
Home Details
Home Type
- Single Family
Est. Annual Taxes
- $5,296
Year Built
- Built in 1998
Lot Details
- 5,250 Sq Ft Lot
- West Facing Home
- Property is zoned PD
HOA Fees
- $30 Monthly HOA Fees
Parking
- 2 Car Attached Garage
Home Design
- Block Foundation
- Shingle Roof
- Block Exterior
- Stucco
Interior Spaces
- 1,516 Sq Ft Home
- Vaulted Ceiling
- Ceiling Fan
- Living Room
- Laminate Flooring
Kitchen
- Range
- Microwave
- Dishwasher
- Disposal
Bedrooms and Bathrooms
- 3 Bedrooms
- Walk-In Closet
- 2 Full Bathrooms
Laundry
- Laundry closet
- Dryer
- Washer
Schools
- Symmes Elementary School
- Giunta Middle School
- Spoto High School
Utilities
- Central Heating and Cooling System
- Gas Water Heater
- Cable TV Available
Additional Features
- Solar Heating System
- Private Mailbox
Listing and Financial Details
- Visit Down Payment Resource Website
- Legal Lot and Block 15 / 4
- Assessor Parcel Number U-32-29-20-2HR-000004-00015.0
Community Details
Overview
- Sterling Ranch / Real Manager Association, Phone Number (866) 473-2573
- Sterling Ranch Unit 15 Subdivision
Recreation
- Community Playground
- Community Pool
- Park
Map
Home Values in the Area
Average Home Value in this Area
Tax History
| Year | Tax Paid | Tax Assessment Tax Assessment Total Assessment is a certain percentage of the fair market value that is determined by local assessors to be the total taxable value of land and additions on the property. | Land | Improvement |
|---|---|---|---|---|
| 2024 | $5,296 | $283,113 | $58,328 | $224,785 |
| 2023 | $4,905 | $268,165 | $53,025 | $215,140 |
| 2022 | $4,519 | $257,423 | $53,025 | $204,398 |
| 2021 | $4,008 | $196,307 | $42,420 | $153,887 |
| 2020 | $3,518 | $171,158 | $37,118 | $134,040 |
| 2019 | $1,425 | $99,244 | $0 | $0 |
| 2018 | $1,374 | $97,394 | $0 | $0 |
| 2017 | $1,345 | $142,551 | $0 | $0 |
| 2016 | $1,541 | $93,429 | $0 | $0 |
| 2015 | $1,536 | $92,760 | $0 | $0 |
| 2014 | $1,512 | $91,180 | $0 | $0 |
| 2013 | -- | $89,833 | $0 | $0 |
Property History
| Date | Event | Price | List to Sale | Price per Sq Ft | Prior Sale |
|---|---|---|---|---|---|
| 11/12/2025 11/12/25 | For Sale | $375,000 | +56.3% | $247 / Sq Ft | |
| 07/15/2020 07/15/20 | Sold | $240,000 | -4.0% | $158 / Sq Ft | View Prior Sale |
| 05/23/2020 05/23/20 | Pending | -- | -- | -- | |
| 05/19/2020 05/19/20 | For Sale | $250,000 | -- | $165 / Sq Ft |
Purchase History
| Date | Type | Sale Price | Title Company |
|---|---|---|---|
| Warranty Deed | $240,000 | Hillsborough Title Llc | |
| Warranty Deed | $20,900 | Attorney | |
| Warranty Deed | $97,700 | -- |
Mortgage History
| Date | Status | Loan Amount | Loan Type |
|---|---|---|---|
| Open | $233,689 | FHA | |
| Previous Owner | $85,500 | New Conventional | |
| Previous Owner | $20,000 | New Conventional | |
| Previous Owner | $77,655 | New Conventional |
Source: Stellar MLS
MLS Number: TB8443224
APN: U-32-29-20-2HR-000004-00015.0
- 1635 Hulett Dr
- 2626 Edgewater Falls Dr
- 2627 Oleander Lakes Dr
- 2453 Edgewater Falls Dr
- 2622 Lantern Hill Ave
- 2510 Middleton Grove Dr
- 2748 Lantern Hill Ave
- 2441 Hibiscus Bay Ln
- 2503 Middleton Grove Dr
- 2423 Hibiscus Bay Ln
- 1327 Salem Orchard Ln
- 2711 Isabella Valley Ct
- 2547 Lexington Oak Dr
- 2731 Hampton Green Ln
- 2837 Santego Bay Ct
- 2711 Garden Falls Dr
- 1227 Ballard Green Place
- 1728 Elk Spring Dr
- 10169 Bessemer Pond Ct
- 1119 Ballard Green Place
- 2624 Edgewater Falls Dr
- 2661 Oleander Lakes Dr
- 2516 Oleander Lakes Dr
- 2517 Oleander Lakes Dr
- 1531 Water Terrace Ln
- 1725 Bondurant Way
- 1624 Acadia Harbor Place
- 1336 Salem Orchard Ln
- 2816 Santego Bay Ct
- 2425 Lexington Oak Dr
- 2704 Garden Falls Dr
- 2708 Garden Falls Dr
- 2434 Sagemont Dr
- 1823 Coyote Place
- 1508 Ladora Dr
- 1724 Elk Spring Dr
- 1822 Coyote Place
- 10157 Bessemer Pond Ct
- 1741 Elk Spring Dr
- 1240 Astor Commons Place
