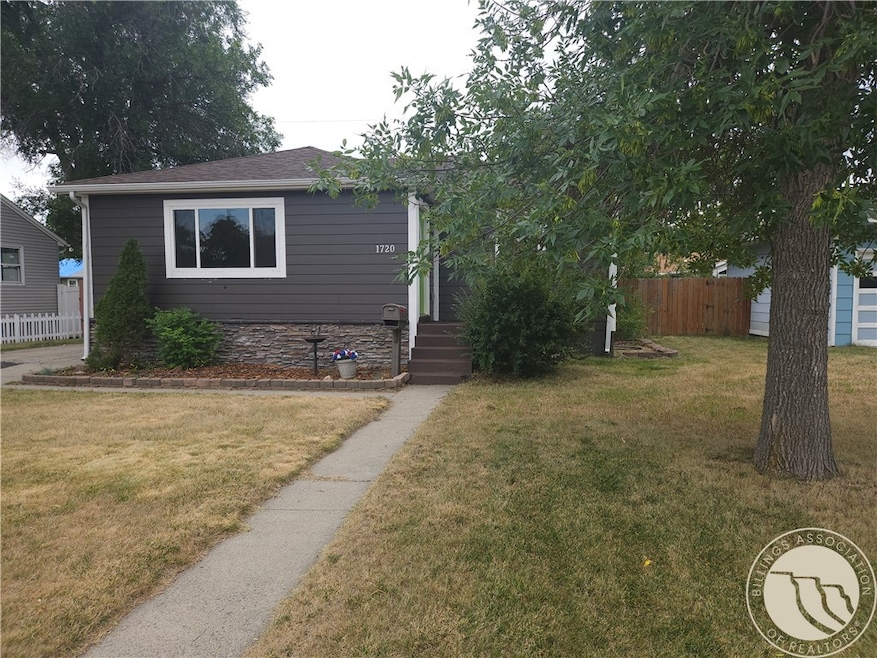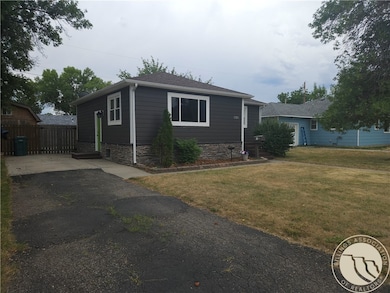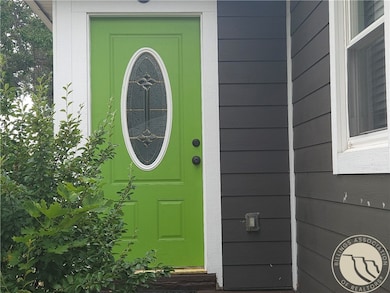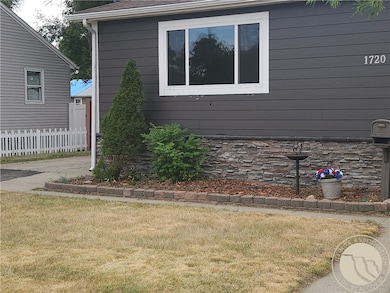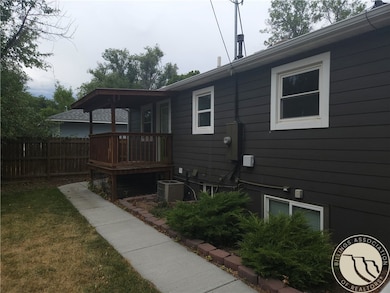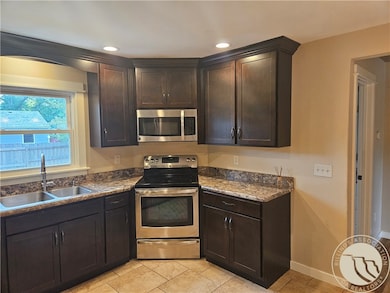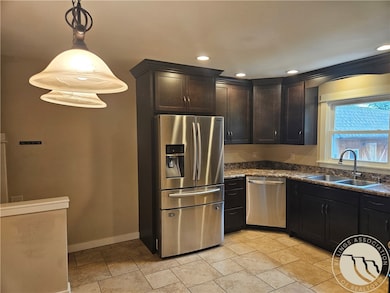1720 Lewis Ave Billings, MT 59102
East Central Billings NeighborhoodEstimated payment $2,065/month
Highlights
- Deck
- Cooling Available
- Landscaped with Trees
- Interior Lot
- Patio
- Shed
About This Home
Value-Packed & Move-In Ready! You won’t believe all the upgrades in this beautifully updated home – it truly must be seen to be appreciated. The modern kitchen shines with newer appliances and thoughtful finishes, perfect for both daily living and entertaining. A rare find in this area: three full bathrooms, including a phenomenal ensuite in the primary bedroom that feels like a private retreat. Additional features include durable laminate flooring and plush newer carpet. Enjoy the private backyard deck, full privacy fence for peace and quiet, and an oversized shed for extra storage or a workshop. Several additional appliances are included – a true bonus! Don’t miss your chance to own this upgraded gem. Schedule your showing today!
Listing Agent
Keller Williams Yellowstone Properties Brokerage Phone: (406) 855-8900 License #RRE-BRO-LIC-5751 Listed on: 08/04/2025

Home Details
Home Type
- Single Family
Est. Annual Taxes
- $2,715
Year Built
- Built in 1952
Lot Details
- 5,641 Sq Ft Lot
- Fenced
- Interior Lot
- Landscaped with Trees
- Zoning described as Mid-Century Neighborhood Residential
Parking
- Alley Access
Home Design
- Shingle Roof
- Asphalt Roof
- Hardboard
Interior Spaces
- 1,836 Sq Ft Home
- 1-Story Property
- Ceiling Fan
Kitchen
- Oven
- Induction Cooktop
- Free-Standing Range
- Microwave
- Freezer
- Dishwasher
Bedrooms and Bathrooms
- 4 Bedrooms | 2 Main Level Bedrooms
- 3 Full Bathrooms
Laundry
- Dryer
- Washer
Basement
- Basement Fills Entire Space Under The House
- Natural lighting in basement
Outdoor Features
- Deck
- Patio
- Shed
Schools
- Burlington Elementary School
- Lewis And Clark Middle School
- West High School
Utilities
- Cooling Available
- Forced Air Heating System
Community Details
- Burg Subd 2Nd Filing Subdivision
Listing and Financial Details
- Assessor Parcel Number A03790
Map
Home Values in the Area
Average Home Value in this Area
Tax History
| Year | Tax Paid | Tax Assessment Tax Assessment Total Assessment is a certain percentage of the fair market value that is determined by local assessors to be the total taxable value of land and additions on the property. | Land | Improvement |
|---|---|---|---|---|
| 2025 | $2,715 | $336,600 | $44,562 | $292,038 |
| 2024 | $2,715 | $285,900 | $41,817 | $244,083 |
| 2023 | $2,709 | $285,900 | $41,817 | $244,083 |
| 2022 | $2,022 | $214,100 | $0 | $0 |
| 2021 | $2,207 | $214,100 | $0 | $0 |
| 2020 | $2,237 | $207,300 | $0 | $0 |
| 2019 | $1,924 | $185,300 | $0 | $0 |
| 2018 | $1,878 | $177,500 | $0 | $0 |
| 2017 | $1,823 | $177,500 | $0 | $0 |
| 2016 | $1,730 | $170,300 | $0 | $0 |
| 2015 | $1,692 | $170,300 | $0 | $0 |
| 2014 | $1,456 | $77,380 | $0 | $0 |
Property History
| Date | Event | Price | List to Sale | Price per Sq Ft |
|---|---|---|---|---|
| 10/01/2025 10/01/25 | Price Changed | $349,000 | -1.7% | $190 / Sq Ft |
| 08/04/2025 08/04/25 | For Sale | $355,000 | -- | $193 / Sq Ft |
Purchase History
| Date | Type | Sale Price | Title Company |
|---|---|---|---|
| Warranty Deed | -- | Stewart Title Of Billings | |
| Warranty Deed | -- | None Available |
Mortgage History
| Date | Status | Loan Amount | Loan Type |
|---|---|---|---|
| Open | $141,700 | Purchase Money Mortgage | |
| Previous Owner | $71,560 | Purchase Money Mortgage |
Source: Billings Multiple Listing Service
MLS Number: 354748
APN: 03-0927-06-1-14-15-0000
- 1705 Clark Ave
- 1640 Lewis Ave
- 1147 18th St W Unit 3
- 1704 Burlington Ave
- 1815 Clark Ave
- 1723 Alderson Ave
- 1540 Clark Ave
- 1811 Alderson Ave
- 621 Nelson Dr
- 1540 Yellowstone Ave Unit D
- 1537 Wyoming Ave Unit D
- 1537 Wyoming Ave Unit B
- 2013 Clark Ave
- 1116 Lendel Ln
- 1119 21st St W
- 2124 Lewis Ave
- 305 17th St W
- 1600 Avenue E Unit 31
- 1310 Yellowstone Ave Unit 11
- 1310 Yellowstone Ave Unit 10
- 1607 17th St W
- 1273 Yellowstone Ave Unit 1273 Yellowstone w-util
- 1203 Broadwater Ave
- 1131 Miles Ave Unit 1131 1/2 Miles
- 1329 Lynn Ave
- 2220 St Johns Ave
- 1111 Cook Ave
- 2014 Woody Dr
- 2440 Village Ln
- 840 Terry Ave
- 1145 Ponderosa Dr
- 820 Central Ave
- 1008 Princeton Ave
- 2002 Glendale Ln
- 200 Brookshire Blvd
- 445 Howard Ave Unit 445 Howard Ave
- 420 Lordwith Dr Unit 9
- 420 Lordwith Dr
- 3040 Central Ave
- 236 Custer Ave Unit 236 BSMT
