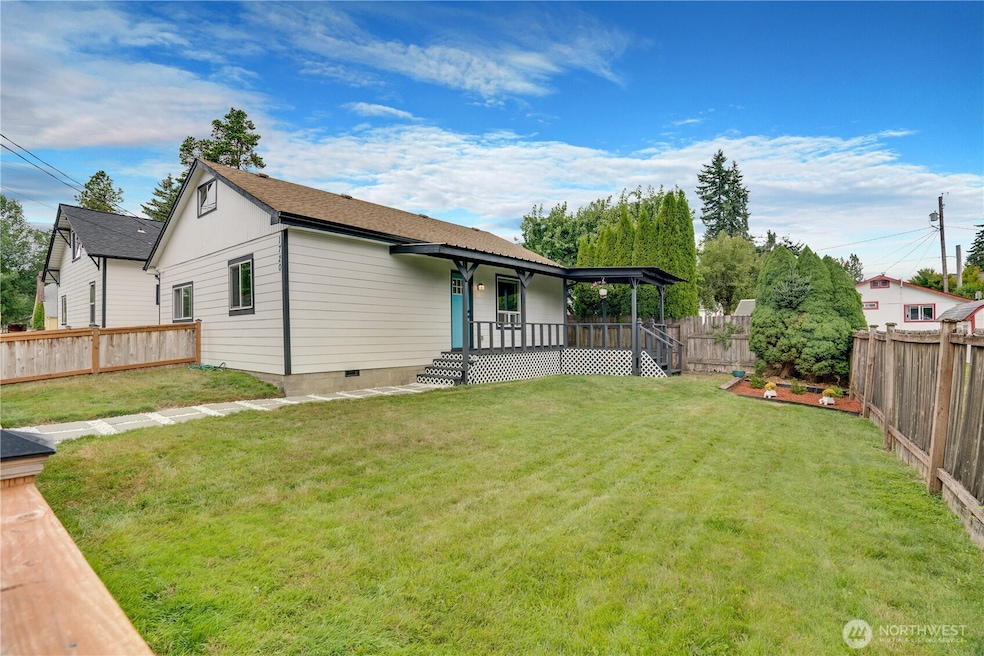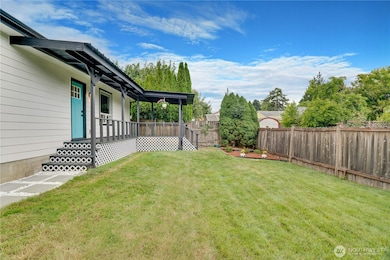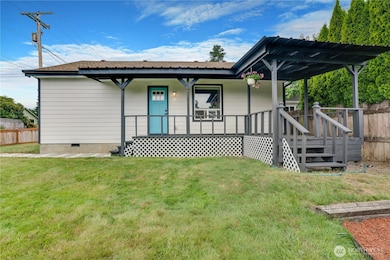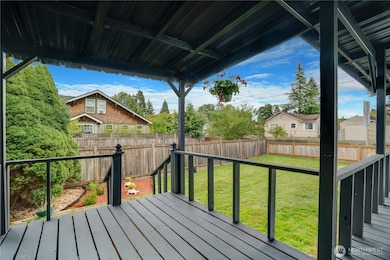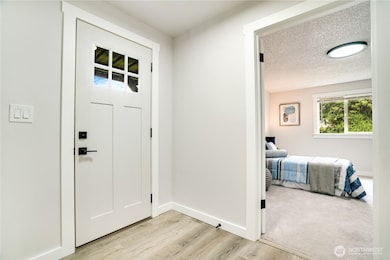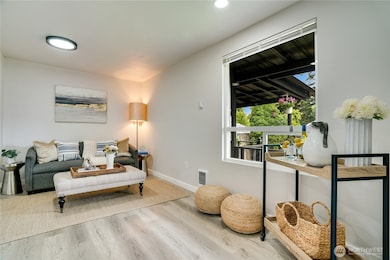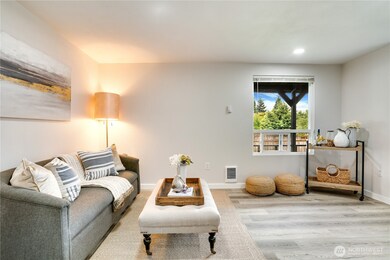
$439,000
- 2 Beds
- 2 Baths
- 1,312 Sq Ft
- 2101 Swanee Cir SE
- Olympia, WA
Charming turnkey rambler set at the end of a quiet cul-de-sac in the desirable Indian Creek neighborhood. Level, spacious, & fully fenced private lot with beautiful landscaping, garden space, & 42’ code-compliant in-ground pool with potential to cover with deck - offering plenty of room to relax or entertain. Bright layout flows from inside to out. 2 main floor bedrooms + 1 loft-style room + 2
Greg Nelson COMPASS
