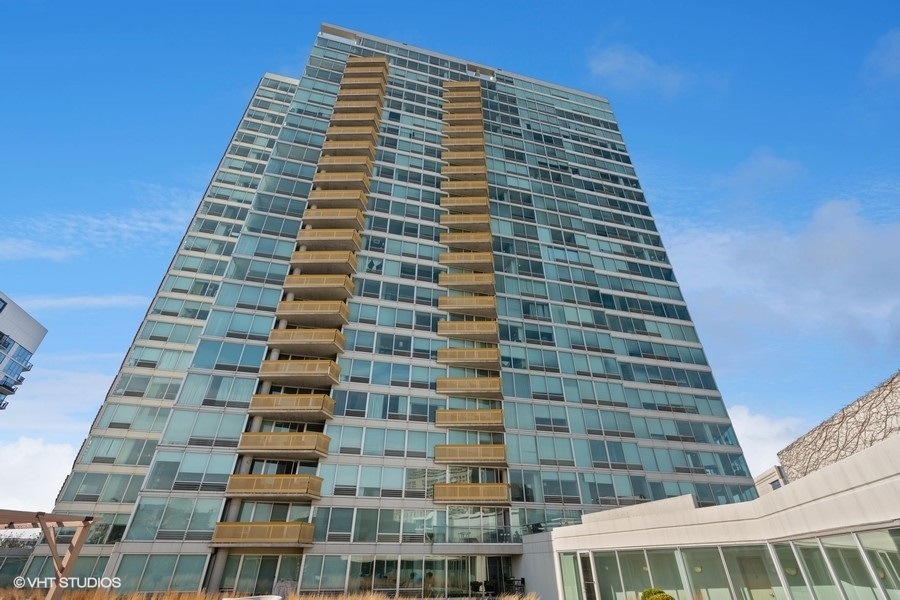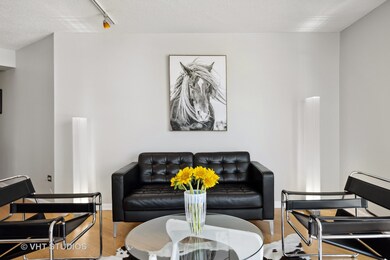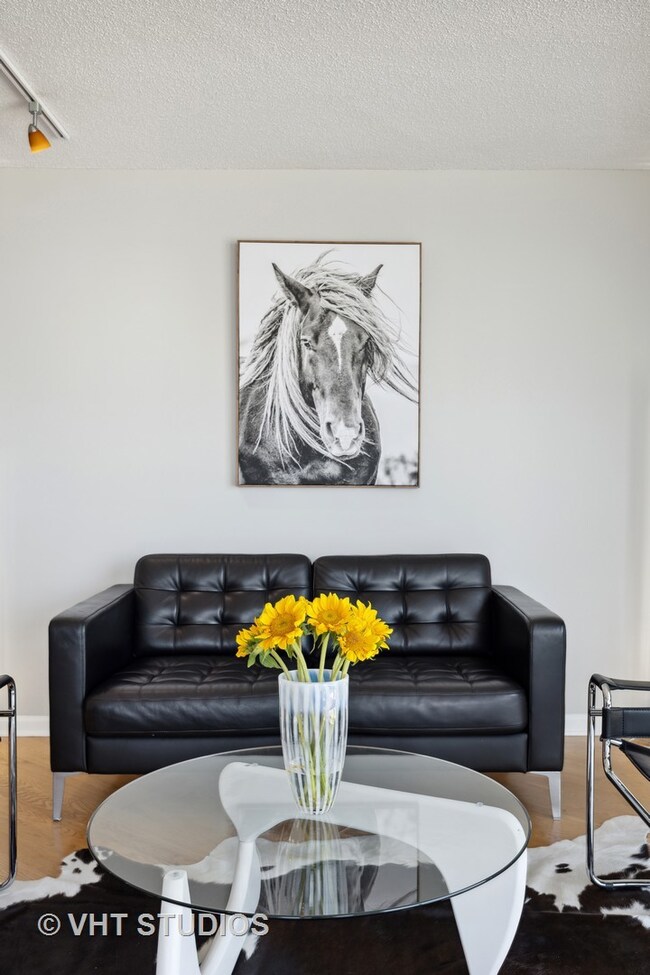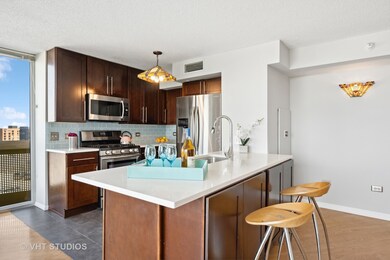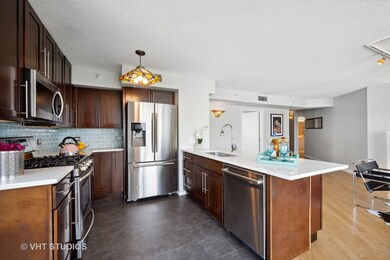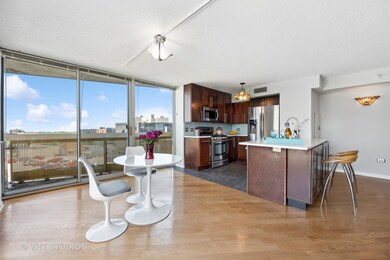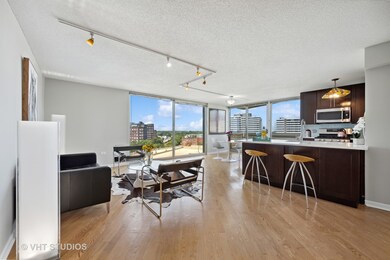
Optima Views 1720 Maple Ave Unit 1040 Evanston, IL 60201
Downtown Evanston NeighborhoodHighlights
- Doorman
- Fitness Center
- Whirlpool Bathtub
- Dewey Elementary School Rated A
- Wood Flooring
- Community Indoor Pool
About This Home
As of August 2023One of the most favored floor plans in the building. Very large and gorgeous renovation unit with Lake and Expansive northeast and west views from this high-floor unit featuring pristine oak floors throughout. Mega living room and Primary bedroom, the kitchen features stainless appliances, glass tile backsplash, stunning thick granite countertops, and a breakfast bar with rich expresso cabinetry. The bath has beautiful tile surrounding a rain shower/tub with large vanity. Two very large closets to store your clothes and Amazon purchases! The bedroom has enough room for a small desk and also faces the views, Murphy bed in 2nd bedroom. Indoor heated parking space 183 and storage space 100. The building has an attached indoor heated parking garage and easy access to public parking garage (fee required). 24-hour door guards, On-site management. Transportation is outside the door with 2 trains: Metra & Purple Line Express, as well as bus stops. Walk to the center of downtown with fun local eateries and bars, for groceries you have Whole Foods & Trader Joe's and 2 Starbucks. The building is a convenient walking distance to Farmer's Market. Enjoy bike paths, and so much more. Don't miss this one. Call it home or rent it out. Priced very well, Super convenient location, will sell quickly. Pictures coming
Last Agent to Sell the Property
Signature Homes Realty License #471010817 Listed on: 08/03/2023
Property Details
Home Type
- Condominium
Est. Annual Taxes
- $7,023
Year Built
- Built in 2003
HOA Fees
- $629 Monthly HOA Fees
Parking
- 1 Car Attached Garage
- Heated Garage
- Garage Door Opener
- Parking Included in Price
Home Design
- Concrete Block And Stucco Construction
Interior Spaces
- 1,335 Sq Ft Home
- Family Room
- Combination Dining and Living Room
- Storage Room
Kitchen
- Range
- Microwave
- Dishwasher
- Stainless Steel Appliances
- Disposal
Flooring
- Wood
- Carpet
- Ceramic Tile
Bedrooms and Bathrooms
- 2 Bedrooms
- 2 Potential Bedrooms
- 2 Full Bathrooms
- Whirlpool Bathtub
Laundry
- Laundry Room
- Dryer
- Washer
Outdoor Features
Schools
- Dewey Elementary School
- Nichols Middle School
- Evanston Twp High School
Utilities
- Central Air
- Heating System Uses Natural Gas
- Lake Michigan Water
Listing and Financial Details
- Homeowner Tax Exemptions
Community Details
Overview
- Association fees include heat, air conditioning, water, gas, parking, insurance, security, doorman, tv/cable, exercise facilities, pool, exterior maintenance, lawn care, scavenger, snow removal
- 203 Units
- Carolina Cervantez Association, Phone Number (847) 492-0104
- High-Rise Condominium
- Optima Views Subdivision
- Property managed by First Residential
- 27-Story Property
Amenities
- Doorman
- Sundeck
- Party Room
- Elevator
- Service Elevator
- Community Storage Space
Recreation
- Community Spa
- Bike Trail
Pet Policy
- Pets up to 40 lbs
- Pet Size Limit
- Dogs and Cats Allowed
Security
- Resident Manager or Management On Site
Ownership History
Purchase Details
Home Financials for this Owner
Home Financials are based on the most recent Mortgage that was taken out on this home.Purchase Details
Purchase Details
Home Financials for this Owner
Home Financials are based on the most recent Mortgage that was taken out on this home.Purchase Details
Home Financials for this Owner
Home Financials are based on the most recent Mortgage that was taken out on this home.Purchase Details
Home Financials for this Owner
Home Financials are based on the most recent Mortgage that was taken out on this home.Purchase Details
Home Financials for this Owner
Home Financials are based on the most recent Mortgage that was taken out on this home.Purchase Details
Home Financials for this Owner
Home Financials are based on the most recent Mortgage that was taken out on this home.Similar Homes in Evanston, IL
Home Values in the Area
Average Home Value in this Area
Purchase History
| Date | Type | Sale Price | Title Company |
|---|---|---|---|
| Deed | $417,500 | None Listed On Document | |
| Interfamily Deed Transfer | -- | Attorney | |
| Warranty Deed | -- | Fidelity National Title | |
| Warranty Deed | $307,000 | Success Title Services Inc | |
| Warranty Deed | $375,000 | First American Title | |
| Warranty Deed | $337,500 | Cti | |
| Special Warranty Deed | $349,500 | Multiple |
Mortgage History
| Date | Status | Loan Amount | Loan Type |
|---|---|---|---|
| Previous Owner | $346,750 | New Conventional | |
| Previous Owner | $276,300 | New Conventional | |
| Previous Owner | $300,000 | Purchase Money Mortgage | |
| Previous Owner | $270,000 | Unknown | |
| Previous Owner | $340,724 | Balloon |
Property History
| Date | Event | Price | Change | Sq Ft Price |
|---|---|---|---|---|
| 08/31/2023 08/31/23 | Sold | $417,500 | -0.8% | $313 / Sq Ft |
| 08/10/2023 08/10/23 | Pending | -- | -- | -- |
| 08/03/2023 08/03/23 | For Sale | $421,000 | +15.3% | $315 / Sq Ft |
| 03/13/2015 03/13/15 | Sold | $365,000 | -1.1% | $273 / Sq Ft |
| 01/24/2015 01/24/15 | Pending | -- | -- | -- |
| 01/22/2015 01/22/15 | Price Changed | $369,000 | -5.4% | $276 / Sq Ft |
| 01/09/2015 01/09/15 | For Sale | $390,000 | +27.0% | $292 / Sq Ft |
| 04/17/2013 04/17/13 | Sold | $307,000 | +2.4% | $230 / Sq Ft |
| 02/09/2013 02/09/13 | Pending | -- | -- | -- |
| 02/07/2013 02/07/13 | For Sale | $299,700 | 0.0% | $224 / Sq Ft |
| 01/23/2013 01/23/13 | Pending | -- | -- | -- |
| 10/02/2012 10/02/12 | Price Changed | $299,700 | +0.2% | $224 / Sq Ft |
| 10/01/2012 10/01/12 | For Sale | $299,000 | -- | $224 / Sq Ft |
Tax History Compared to Growth
Tax History
| Year | Tax Paid | Tax Assessment Tax Assessment Total Assessment is a certain percentage of the fair market value that is determined by local assessors to be the total taxable value of land and additions on the property. | Land | Improvement |
|---|---|---|---|---|
| 2024 | $7,617 | $34,778 | $677 | $34,101 |
| 2023 | $7,284 | $34,778 | $677 | $34,101 |
| 2022 | $7,284 | $34,778 | $677 | $34,101 |
| 2021 | $7,023 | $29,793 | $446 | $29,347 |
| 2020 | $6,989 | $29,793 | $446 | $29,347 |
| 2019 | $6,830 | $32,582 | $446 | $32,136 |
| 2018 | $6,933 | $28,740 | $379 | $28,361 |
| 2017 | $6,768 | $28,740 | $379 | $28,361 |
| 2016 | $6,641 | $28,740 | $379 | $28,361 |
| 2015 | $6,293 | $26,094 | $303 | $25,791 |
| 2014 | $6,248 | $26,094 | $303 | $25,791 |
| 2013 | -- | $26,094 | $303 | $25,791 |
Agents Affiliated with this Home
-

Seller's Agent in 2023
Michael Marin
Signature Homes Realty
(847) 312-1014
45 in this area
55 Total Sales
-

Buyer's Agent in 2023
Chengxi Li
Century 21 Realty Associates
(217) 721-3782
1 in this area
9 Total Sales
-

Seller's Agent in 2015
Mary Summerville
Coldwell Banker
(847) 507-2644
32 in this area
362 Total Sales
-

Seller Co-Listing Agent in 2015
Rachel Scheid
@ Properties
(312) 758-4923
15 Total Sales
-

Buyer's Agent in 2015
Julie McWilliams
Berkshire Hathaway HomeServices Chicago
(847) 224-5820
2 in this area
18 Total Sales
-
J
Buyer's Agent in 2013
Judy Burke
Coldwell Banker Residential
About Optima Views
Map
Source: Midwest Real Estate Data (MRED)
MLS Number: 11838494
APN: 11-18-117-014-1067
- 1720 Maple Ave Unit 1170
- 1720 Maple Ave Unit 2340
- 1720 Maple Ave Unit 1270
- 1720 Maple Ave Unit 2710
- 1720 Maple Ave Unit 402
- 1720 Maple Ave Unit 2680
- 1720 Maple Ave Unit 610
- 1720 Oak Ave Unit 403
- 1720 Oak Ave Unit 610
- 1720 Oak Ave Unit 407
- 1640 Maple Ave Unit 804
- 1640 Maple Ave Unit 903
- 1640 Maple Ave Unit 1202
- 1640 Maple Ave Unit 503
- 1640 Maple Ave Unit 1105
- 1640 Maple Ave Unit 505
- 1740 Oak Ave Unit 103
- 1889 Maple Ave Unit W10
- 800 Elgin Rd Unit 1406
- 800 Elgin Rd Unit 1017
