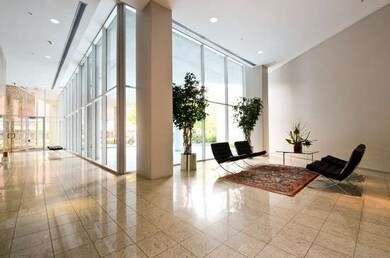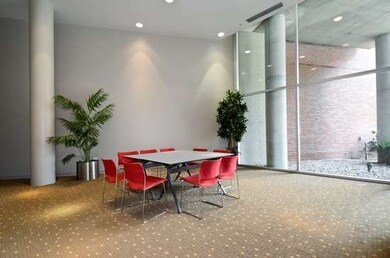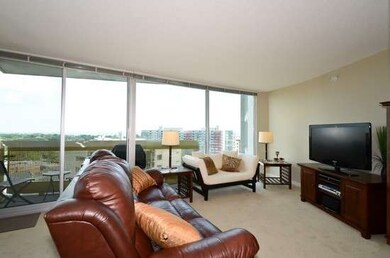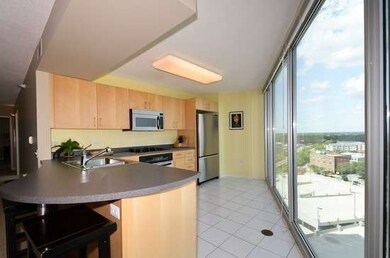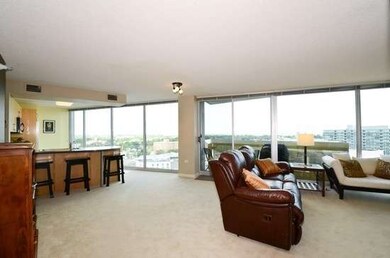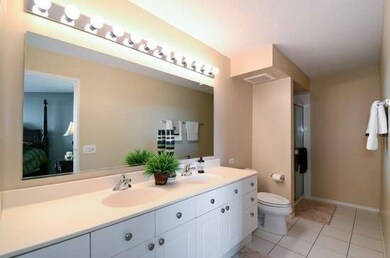
Optima Views 1720 Maple Ave Unit 1520 Evanston, IL 60201
Downtown Evanston NeighborhoodHighlights
- Lake Front
- Stainless Steel Appliances
- Attached Garage
- Dewey Elementary School Rated A
- Balcony
- Walk-In Closet
About This Home
As of September 2024IN THE HEART OF THE DOWNTOWN DISTRICT THIS HOME OFFERS CONVENIENCE AND "FOREVER" VIEWS OF EVANSTON! PRIMO FLOOR PLAN FEATURES N.E VIEWS FROM ALL ROOMS! FRESHLY PAINTED IN NEUTRAL PALETTE. NEWER CARPETING W/DECORATIVE BASE TRIM. ISLAND KITCHEN W/SS APPLS & LOADS OF NATURAL LIGHT. CUSTOM WINDOW TREATMENT IN BDRMS, DIMMERS IN BTHRMS. SIDE BY SIDE WASHER DRYER! FULL AMENITY BLDING. HEAT CABLE & A/C INCLUDED IN ASSESSMENT
Last Agent to Sell the Property
Sharon Kozak
Coldwell Banker Residential Listed on: 09/15/2013
Last Buyer's Agent
Maureen Taylor
Goldtree Realty, Inc License #475156083
Property Details
Home Type
- Condominium
Est. Annual Taxes
- $8,643
Year Built
- 2003
Lot Details
- Lake Front
- East or West Exposure
HOA Fees
- $497 per month
Parking
- Attached Garage
- Garage Door Opener
- Parking Included in Price
- Garage Is Owned
Home Design
- Concrete Siding
Kitchen
- Oven or Range
- Microwave
- Dishwasher
- Stainless Steel Appliances
- Kitchen Island
- Disposal
Bedrooms and Bathrooms
- Walk-In Closet
- Primary Bathroom is a Full Bathroom
- Dual Sinks
Laundry
- Dryer
- Washer
Location
- Property is near a bus stop
- City Lot
Utilities
- Central Air
- Heating System Uses Gas
Additional Features
- Storage
- North or South Exposure
Listing and Financial Details
- Homeowner Tax Exemptions
Community Details
Amenities
- Common Area
Pet Policy
- Pets Allowed
Ownership History
Purchase Details
Home Financials for this Owner
Home Financials are based on the most recent Mortgage that was taken out on this home.Purchase Details
Home Financials for this Owner
Home Financials are based on the most recent Mortgage that was taken out on this home.Purchase Details
Home Financials for this Owner
Home Financials are based on the most recent Mortgage that was taken out on this home.Purchase Details
Home Financials for this Owner
Home Financials are based on the most recent Mortgage that was taken out on this home.Purchase Details
Home Financials for this Owner
Home Financials are based on the most recent Mortgage that was taken out on this home.Similar Homes in Evanston, IL
Home Values in the Area
Average Home Value in this Area
Purchase History
| Date | Type | Sale Price | Title Company |
|---|---|---|---|
| Warranty Deed | $472,500 | None Listed On Document | |
| Warranty Deed | $337,500 | Chicago Title Insurance Co | |
| Interfamily Deed Transfer | -- | Stewart Title Company | |
| Warranty Deed | $370,000 | Centennial Title Incorporate | |
| Special Warranty Deed | $351,000 | Multiple |
Mortgage History
| Date | Status | Loan Amount | Loan Type |
|---|---|---|---|
| Previous Owner | $278,900 | New Conventional | |
| Previous Owner | $288,800 | Unknown | |
| Previous Owner | $296,000 | Unknown | |
| Previous Owner | $37,000 | Stand Alone Second | |
| Previous Owner | $234,000 | Unknown |
Property History
| Date | Event | Price | Change | Sq Ft Price |
|---|---|---|---|---|
| 09/12/2024 09/12/24 | Sold | $472,500 | -0.5% | $363 / Sq Ft |
| 09/12/2024 09/12/24 | For Sale | $475,000 | 0.0% | $365 / Sq Ft |
| 08/08/2024 08/08/24 | Pending | -- | -- | -- |
| 08/08/2024 08/08/24 | For Sale | $475,000 | +40.7% | $365 / Sq Ft |
| 12/03/2013 12/03/13 | Sold | $337,500 | -2.2% | $260 / Sq Ft |
| 10/02/2013 10/02/13 | Pending | -- | -- | -- |
| 09/15/2013 09/15/13 | For Sale | $345,000 | -- | $265 / Sq Ft |
Tax History Compared to Growth
Tax History
| Year | Tax Paid | Tax Assessment Tax Assessment Total Assessment is a certain percentage of the fair market value that is determined by local assessors to be the total taxable value of land and additions on the property. | Land | Improvement |
|---|---|---|---|---|
| 2024 | $8,643 | $39,020 | $760 | $38,260 |
| 2023 | $8,269 | $39,020 | $760 | $38,260 |
| 2022 | $8,269 | $39,020 | $760 | $38,260 |
| 2021 | $7,987 | $33,427 | $501 | $32,926 |
| 2020 | $7,940 | $33,427 | $501 | $32,926 |
| 2019 | $7,762 | $36,557 | $501 | $36,056 |
| 2018 | $8,834 | $32,245 | $425 | $31,820 |
| 2017 | $8,604 | $32,245 | $425 | $31,820 |
| 2016 | $7,528 | $32,245 | $425 | $31,820 |
| 2015 | $7,850 | $29,276 | $340 | $28,936 |
| 2014 | $7,775 | $29,276 | $340 | $28,936 |
| 2013 | $6,914 | $29,276 | $340 | $28,936 |
Agents Affiliated with this Home
-

Seller's Agent in 2024
Michael Marin
Signature Homes Realty
(847) 312-1014
45 in this area
55 Total Sales
-
S
Buyer's Agent in 2024
Shara Fata
Hashlang, Inc.
(847) 924-3547
6 in this area
35 Total Sales
-
S
Seller's Agent in 2013
Sharon Kozak
Coldwell Banker Residential
-
M
Buyer's Agent in 2013
Maureen Taylor
Goldtree Realty, Inc
About Optima Views
Map
Source: Midwest Real Estate Data (MRED)
MLS Number: MRD08445680
APN: 11-18-117-014-1104
- 1720 Maple Ave Unit 1170
- 1720 Maple Ave Unit 2340
- 1720 Maple Ave Unit 1270
- 1720 Maple Ave Unit 2710
- 1720 Maple Ave Unit 402
- 1720 Maple Ave Unit 2680
- 1720 Maple Ave Unit 610
- 1720 Oak Ave Unit 403
- 1720 Oak Ave Unit 610
- 1720 Oak Ave Unit 407
- 1640 Maple Ave Unit 804
- 1640 Maple Ave Unit 903
- 1640 Maple Ave Unit 1202
- 1640 Maple Ave Unit 1105
- 1740 Oak Ave Unit 103
- 1889 Maple Ave Unit W10
- 800 Elgin Rd Unit 1406
- 800 Elgin Rd Unit 1017
- 800 Elgin Rd Unit 806
- 800 Elgin Rd Unit 620

