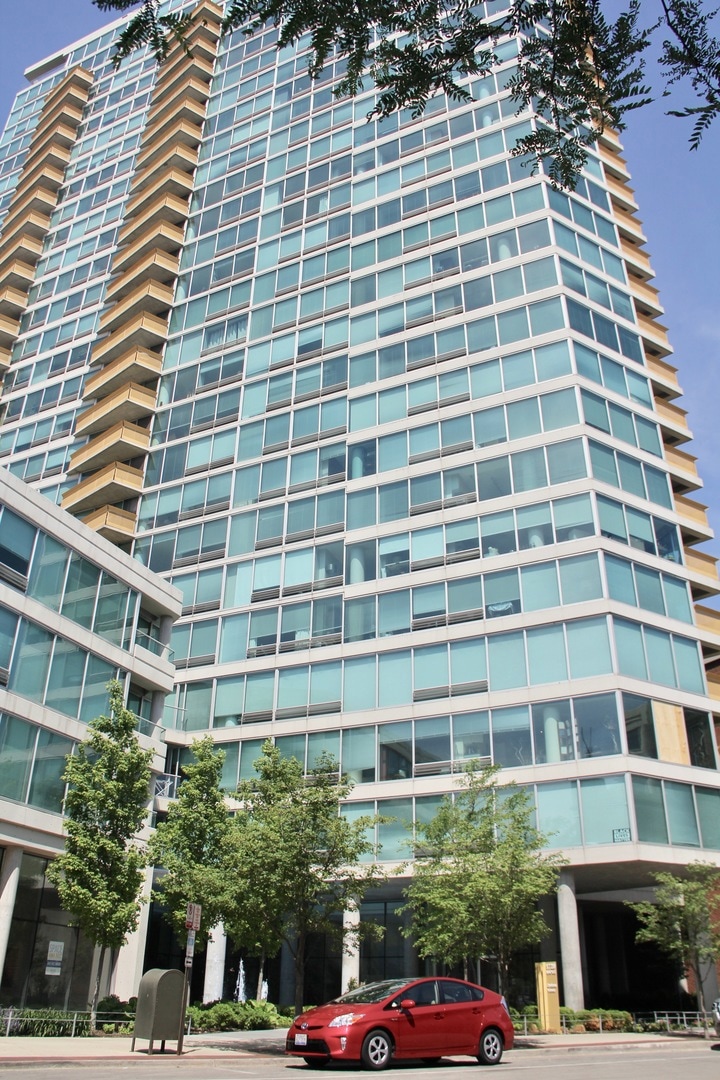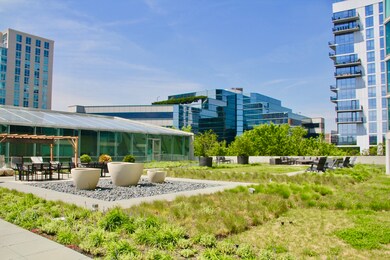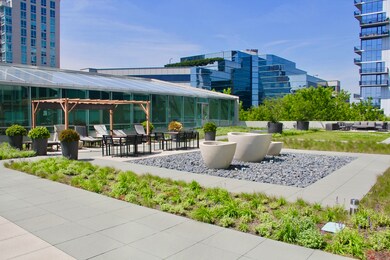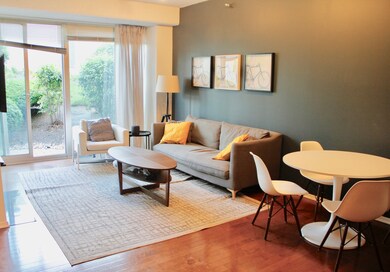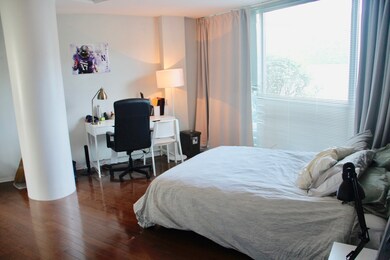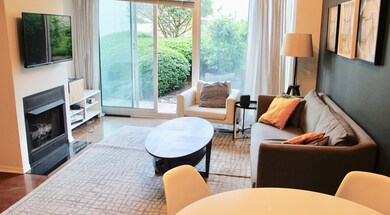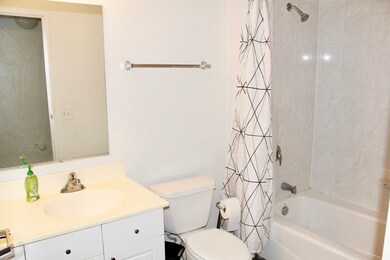Optima Views 1720 Maple Ave Unit 411 Evanston, IL 60201
Downtown Evanston NeighborhoodHighlights
- Doorman
- Wood Flooring
- Sundeck
- Dewey Elementary School Rated A
- Party Room
- Elevator
About This Home
2 bedroom 2 bathrooms in Evanston's finest full amenity building! Private outdoor patio for all your social gatherings plus amazing sundeck, pool, roof gardens and fitness center. Located in the heart of downtown Evanston, close to the beautiful lakefront, Metra & CTA, Northwestern, restaurants, movie theatre etc. Bright unit with spacious floorplan, good sized bedrooms and master walk in closet. Laundry in unit. Fully furnished. Building also has 24hr door person. Rent includes Heat, AC, Water, Cooking Gas, Cable, Parking and amenities.
Last Listed By
@properties Christie's International Real Estate License #475128426 Listed on: 06/04/2025

Property Details
Home Type
- Multi-Family
Est. Annual Taxes
- $6,896
Year Built
- Built in 2003
Parking
- 1 Car Garage
Home Design
- Property Attached
- Brick Foundation
Interior Spaces
- Gas Log Fireplace
- Family Room
- Living Room with Fireplace
- Combination Dining and Living Room
Kitchen
- Range
- Microwave
- Dishwasher
- Disposal
Flooring
- Wood
- Ceramic Tile
Bedrooms and Bathrooms
- 2 Bedrooms
- 2 Potential Bedrooms
- 2 Full Bathrooms
Laundry
- Laundry Room
- Dryer
- Washer
Outdoor Features
- Patio
Schools
- Dewey Elementary School
- Nichols Middle School
- Evanston Twp High School
Utilities
- Central Air
- Heating System Uses Natural Gas
- Lake Michigan Water
Listing and Financial Details
- Property Available on 7/1/25
- Rent includes cable TV, gas, heat, water, parking, pool, scavenger, doorman, exterior maintenance, air conditioning
Community Details
Overview
- 203 Units
- High-Rise Condominium
- 27-Story Property
Amenities
- Doorman
- Sundeck
- Common Area
- Party Room
- Elevator
Pet Policy
- Pets up to 40 lbs
- Dogs and Cats Allowed
Security
- Resident Manager or Management On Site
Map
About Optima Views
Source: Midwest Real Estate Data (MRED)
MLS Number: 12383741
APN: 11-18-117-014-1023
- 1720 Maple Ave Unit 1270
- 1720 Maple Ave Unit 1120
- 1720 Maple Ave Unit 402
- 1720 Maple Ave Unit 2680
- 1720 Maple Ave Unit 2260
- 1720 Maple Ave Unit 410
- 1720 Maple Ave Unit 610
- 1720 Maple Ave Unit 2470
- 1720 Maple Ave Unit 2710
- 1720 Oak Ave Unit 202
- 1720 Oak Ave Unit 308
- 1640 Maple Ave Unit 1105
- 1640 Maple Ave Unit 505
- 1640 Maple Ave Unit 807
- 1740 Oak Ave Unit 307
- 800 Elgin Rd Unit PH08
- 800 Elgin Rd Unit 1
- 800 Elgin Rd Unit 1314
- 800 Elgin Rd Unit 1502
- 1572 Maple Ave Unit 401
