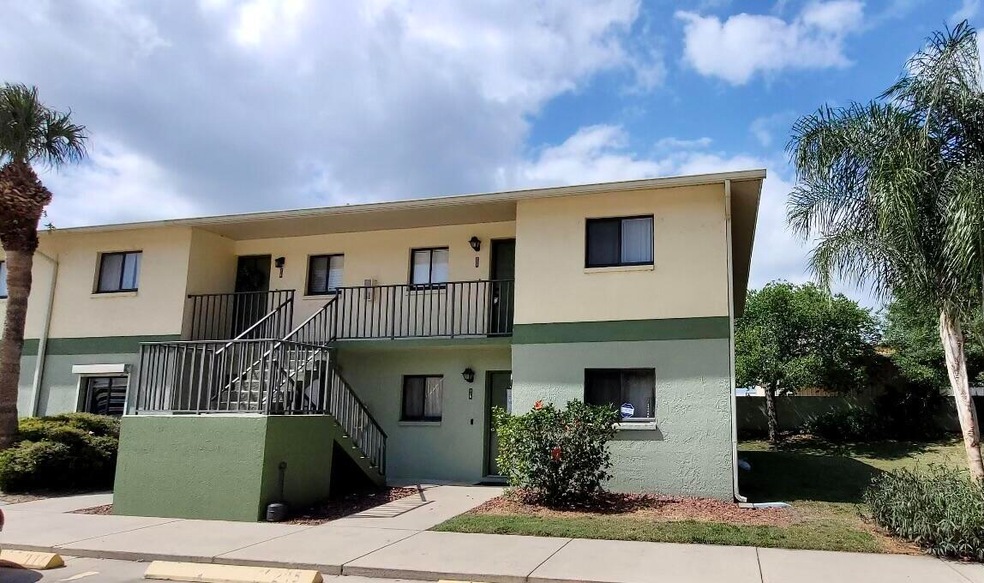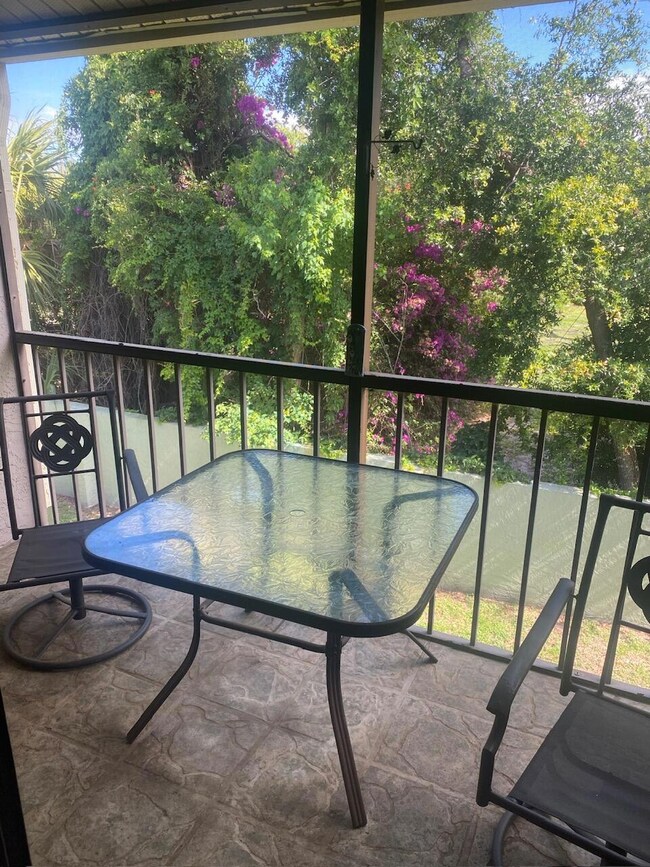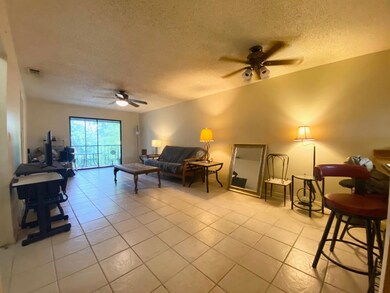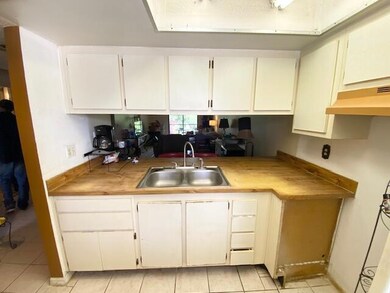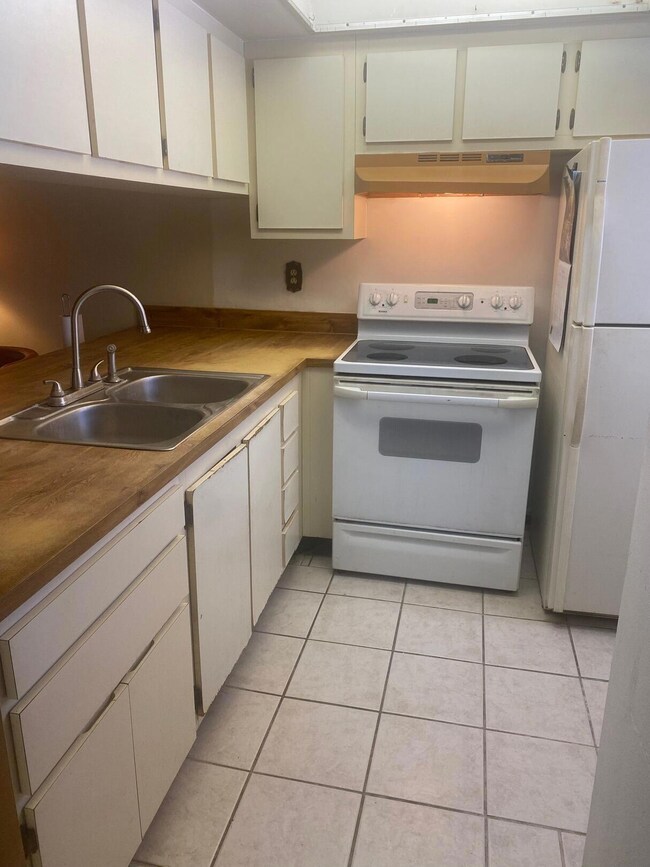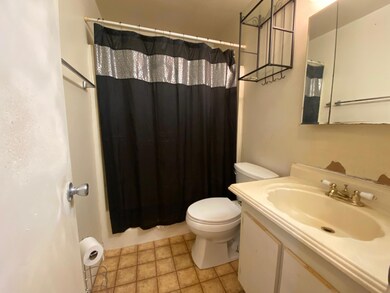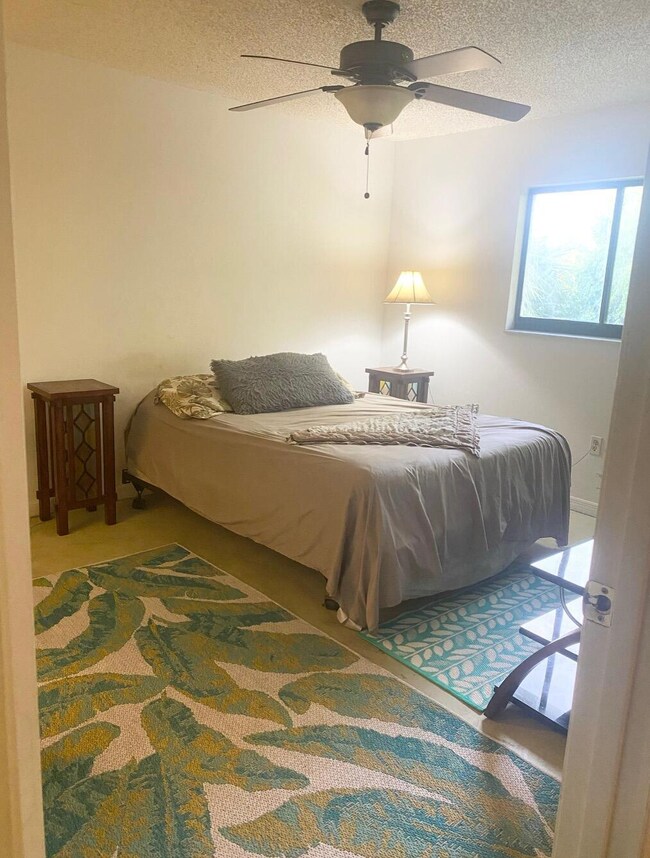
1720 Murrell Rd Unit 210 Rockledge, FL 32955
Highlights
- View of Trees or Woods
- Covered patio or porch
- Central Heating and Cooling System
- Rockledge Senior High School Rated A-
- Breakfast Bar
- North Facing Home
About This Home
As of August 2024Welcome to this cozy condo offering a fantastic greenery view from the backyard on the screened patio. This blank slate is ready for your personal finishing touches to make it your own OR make it a perfect investment opportunity with great potential for a rental property. No Carpet-enjoy tile flooring throughout the living spaces, ensuring easy maintenance. Split floor plan allows for privacy. New AC system installed in September 2023, and the roof replacement, covered by the HOA, was completed in 2021. Ideally located less than 25 minutes from Cocoa Beach and under 20 minutes to the shopping and dining options in Viera. Close to US1 and tech companies and you can even watch Space X or Nasa launch rockets.
Property Details
Home Type
- Condominium
Est. Annual Taxes
- $179
Year Built
- Built in 1985
HOA Fees
- $172 Monthly HOA Fees
Parking
- Assigned Parking
Home Design
- Shingle Roof
- Asphalt
- Stucco
Interior Spaces
- 928 Sq Ft Home
- 1-Story Property
- Laminate Flooring
- Views of Woods
- Breakfast Bar
Bedrooms and Bathrooms
- 2 Bedrooms
- 2 Full Bathrooms
- Shower Only
Laundry
- Laundry in unit
- Stacked Washer and Dryer
Schools
- Golfview Elementary School
- Kennedy Middle School
- Rockledge High School
Additional Features
- Covered patio or porch
- North Facing Home
- Central Heating and Cooling System
Listing and Financial Details
- Assessor Parcel Number 25-36-09-00-00031.H-0000.00
Community Details
Overview
- Hazelwood Home Owner Association
- Hazelwood Villas Condo Ph Ii Subdivision
- Maintained Community
Pet Policy
- Breed Restrictions
Ownership History
Purchase Details
Home Financials for this Owner
Home Financials are based on the most recent Mortgage that was taken out on this home.Purchase Details
Purchase Details
Purchase Details
Home Financials for this Owner
Home Financials are based on the most recent Mortgage that was taken out on this home.Purchase Details
Home Financials for this Owner
Home Financials are based on the most recent Mortgage that was taken out on this home.Similar Homes in Rockledge, FL
Home Values in the Area
Average Home Value in this Area
Purchase History
| Date | Type | Sale Price | Title Company |
|---|---|---|---|
| Warranty Deed | $132,500 | Federal Title | |
| Quit Claim Deed | $10,000 | None Available | |
| Interfamily Deed Transfer | -- | Federal Title Insurance Asso | |
| Warranty Deed | $47,000 | -- | |
| Warranty Deed | $35,000 | -- |
Mortgage History
| Date | Status | Loan Amount | Loan Type |
|---|---|---|---|
| Open | $99,375 | New Conventional | |
| Previous Owner | $30,000 | Unknown | |
| Previous Owner | $44,620 | FHA | |
| Previous Owner | $30,600 | No Value Available |
Property History
| Date | Event | Price | Change | Sq Ft Price |
|---|---|---|---|---|
| 08/23/2024 08/23/24 | Sold | $132,500 | -1.9% | $143 / Sq Ft |
| 07/20/2024 07/20/24 | Pending | -- | -- | -- |
| 07/18/2024 07/18/24 | Price Changed | $135,000 | -3.6% | $145 / Sq Ft |
| 07/04/2024 07/04/24 | Price Changed | $140,000 | -6.7% | $151 / Sq Ft |
| 06/20/2024 06/20/24 | For Sale | $150,000 | -- | $162 / Sq Ft |
Tax History Compared to Growth
Tax History
| Year | Tax Paid | Tax Assessment Tax Assessment Total Assessment is a certain percentage of the fair market value that is determined by local assessors to be the total taxable value of land and additions on the property. | Land | Improvement |
|---|---|---|---|---|
| 2023 | $179 | $32,960 | $0 | $0 |
| 2022 | $159 | $32,000 | $0 | $0 |
| 2021 | $146 | $31,070 | $0 | $0 |
| 2020 | $140 | $30,650 | $0 | $0 |
| 2019 | $131 | $29,970 | $0 | $0 |
| 2018 | $123 | $29,420 | $0 | $29,420 |
| 2017 | $155 | $31,000 | $0 | $0 |
| 2016 | $147 | $30,370 | $0 | $0 |
| 2015 | $146 | $30,160 | $0 | $0 |
| 2014 | $142 | $29,930 | $0 | $0 |
Agents Affiliated with this Home
-
Laura Burns

Seller's Agent in 2024
Laura Burns
ITG Realty
(407) 927-4267
3 in this area
103 Total Sales
Map
Source: Space Coast MLS (Space Coast Association of REALTORS®)
MLS Number: 1017410
APN: 25-36-09-00-00031.H-0000.00
- 1880 Murrell Rd Unit E19
- 1880 Murrell Rd Unit R66
- 813 Pine Shadows Ave
- 816 Pine Shadows Ave
- 141 Valencia Rd
- 805 Gardener Rd
- 1410 Huntington Ln Unit 1204
- 1420 Huntington Ln Unit 2405
- 1420 Huntington Ln Unit 2402
- 1420 Huntington Ln Unit 2205
- 1420 Huntington Ln Unit 2304
- 1420 Huntington Ln Unit 2101
- 136 Valencia Rd
- 54 Burlington Ave
- 886 Spirea Dr
- 827 Pine Shadows Ave
- 1515 Huntington Ln Unit 821
- 1515 Huntington Ln Unit 924
- 1515 Huntington Ln Unit 426
- 1515 Huntington Ln Unit 913
