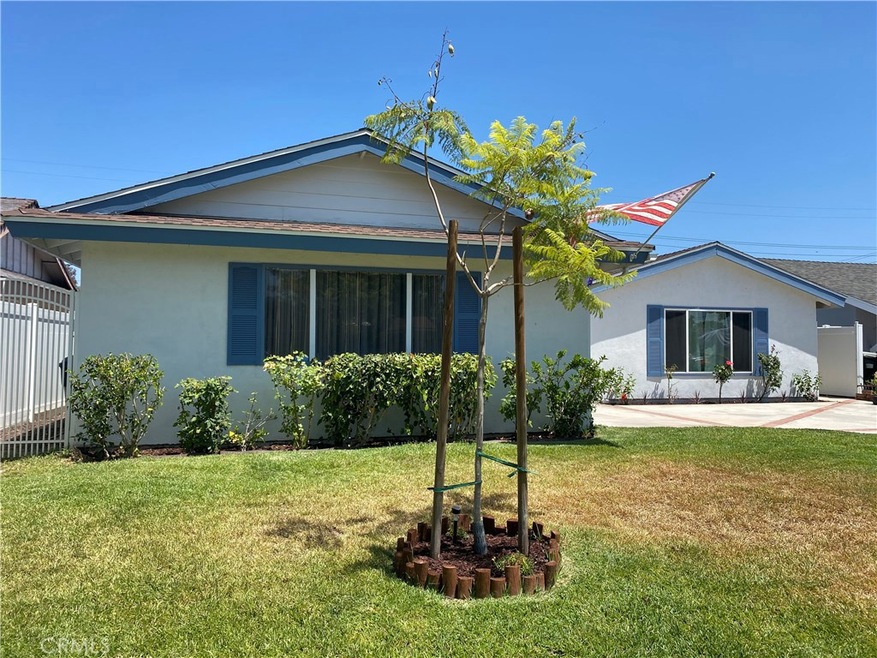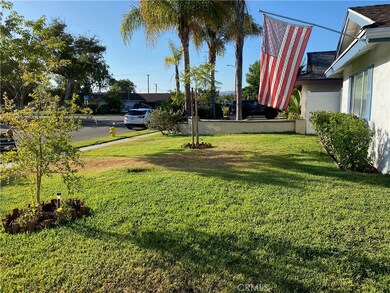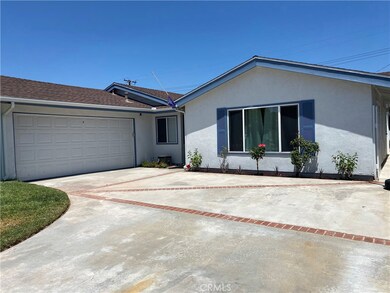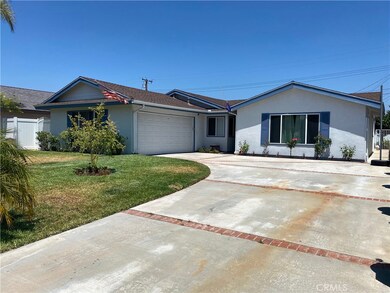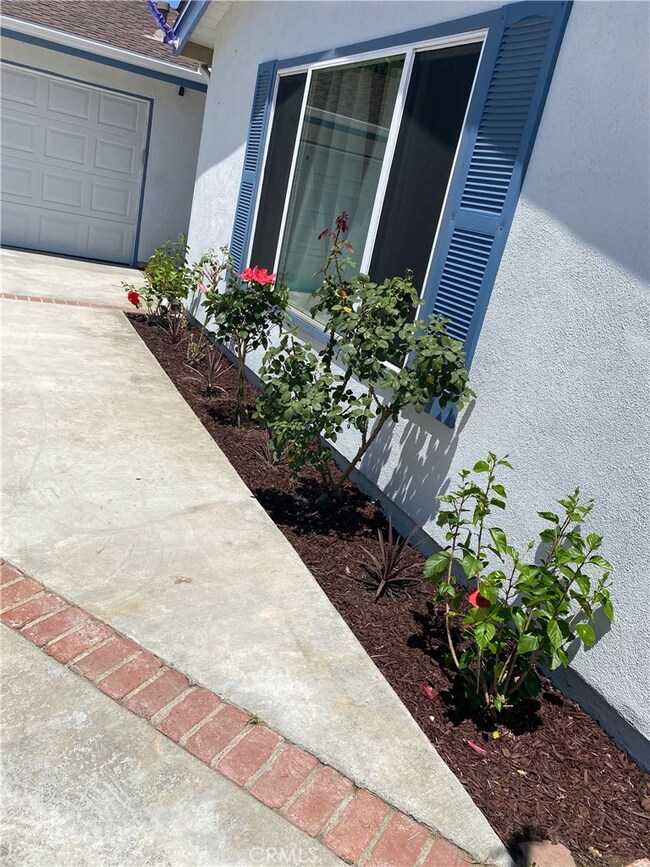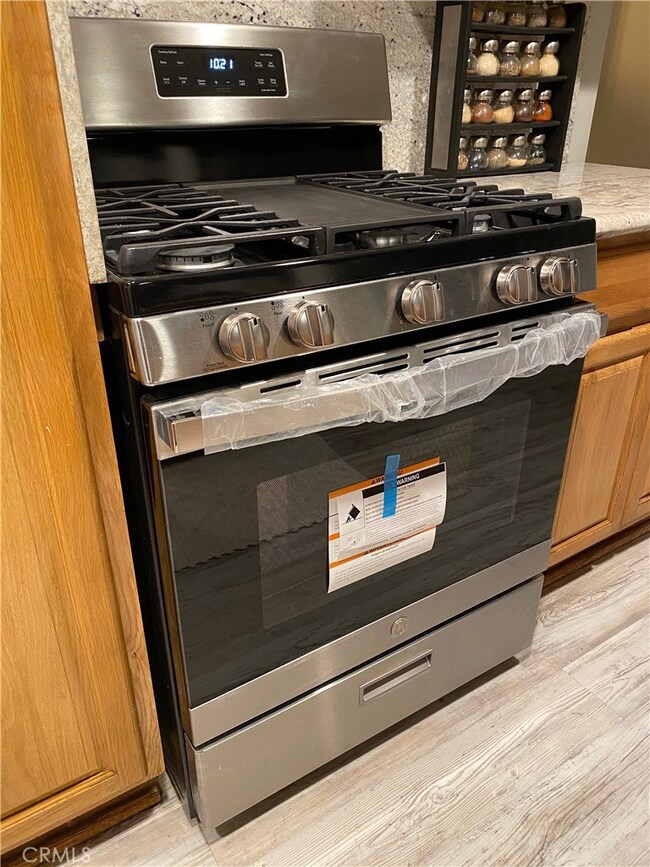
1720 N Prelude Dr Anaheim, CA 92807
Anaheim Hills NeighborhoodEstimated Value: $976,000 - $1,036,000
Highlights
- Updated Kitchen
- Main Floor Bedroom
- Granite Countertops
- Glenview Elementary School Rated A-
- Attic
- Private Yard
About This Home
As of September 2020This highly sought after 4 BR 2 BA single level home with 7300 sq ft private fenced back yard is now available!. Newly Renovated, it is a must see!. Both bathrooms have new tiled walls with niches, fixtures, vanities, toilets, medicine cabinets, and new shower curtains. Secondary bathroom with new tub. There are new bathroom and bedroom doors, handles and hardware. Mirrored bedroom closet doors have been added. The popcorn ceilings were removed from all the bedrooms, retextured and repainted. New window coverings replaced with custom blinds, curtains and drapes. There's new ceiling fans in the bedrooms, kitchen and family room. There are new LED recessed kitchen lighting, new dining light, bathroom lights and outdoor door lights. There is fresh neutral designer paint and new raised baseboards throughout. Kitchen includes new stainless steel range and microwave. Stainless steel dishwasher has been added. Kitchen includes honey oak cabinets with pull out drawers. There are granite counter tops and backsplash. Crown moulding is in living room and hall. New plants and mulch have been placed in the front and back yards. There is a mature fruit producing Orange tree, Pomegranate tree, and butterfly plant. There is also a squash, melon and tomato garden. There are rose gardens all around. Exterior paint, roof, white nylon privacy fence and double metal bilateral side gate has been upgraded in the past 3-4 years. This rare home in Esperanza school district that won't last!
Last Agent to Sell the Property
Welch Realty License #01905777 Listed on: 04/18/2020
Home Details
Home Type
- Single Family
Est. Annual Taxes
- $8,084
Year Built
- Built in 1962 | Remodeled
Lot Details
- 7,320 Sq Ft Lot
- West Facing Home
- Wrought Iron Fence
- Vinyl Fence
- New Fence
- Landscaped
- Corners Of The Lot Have Been Marked
- Gentle Sloping Lot
- Front and Back Yard Sprinklers
- Private Yard
- Lawn
- Density is up to 1 Unit/Acre
- On-Hand Building Permits
Parking
- 2 Car Attached Garage
- Side Facing Garage
- Brick Driveway
- Combination Of Materials Used In The Driveway
- On-Street Parking
Home Design
- Turnkey
- Additions or Alterations
- Permanent Foundation
- Slab Foundation
- Fire Rated Drywall
- Shake Roof
- Shingle Roof
- Copper Plumbing
- Stucco
Interior Spaces
- 1,567 Sq Ft Home
- 1-Story Property
- Crown Molding
- Beamed Ceilings
- Ceiling Fan
- Skylights
- Recessed Lighting
- Raised Hearth
- Gas Fireplace
- Double Pane Windows
- Custom Window Coverings
- Blinds
- Window Screens
- Sliding Doors
- Family Room Off Kitchen
- Living Room with Fireplace
- Storage
- Laminate Flooring
- Attic
Kitchen
- Updated Kitchen
- Open to Family Room
- Eat-In Kitchen
- Breakfast Bar
- Self-Cleaning Convection Oven
- Gas Oven
- Gas Range
- Microwave
- Freezer
- Dishwasher
- Granite Countertops
- Pots and Pans Drawers
- Built-In Trash or Recycling Cabinet
- Trash Compactor
- Disposal
Bedrooms and Bathrooms
- 4 Main Level Bedrooms
- Mirrored Closets Doors
- Upgraded Bathroom
- 2 Full Bathrooms
- Low Flow Toliet
- Bathtub with Shower
- Walk-in Shower
- Low Flow Shower
- Exhaust Fan In Bathroom
Laundry
- Laundry Room
- Laundry in Garage
- Gas And Electric Dryer Hookup
Home Security
- Carbon Monoxide Detectors
- Fire and Smoke Detector
- Firewall
Accessible Home Design
- Doors swing in
- More Than Two Accessible Exits
- Entry Slope Less Than 1 Foot
- Accessible Parking
Outdoor Features
- Slab Porch or Patio
- Exterior Lighting
- Rain Gutters
Utilities
- Cooling System Powered By Gas
- Central Heating and Cooling System
- Heating System Uses Natural Gas
- Overhead Utilities
- 220 Volts in Garage
- Gas Water Heater
- Phone Available
- Cable TV Available
Listing and Financial Details
- Tax Lot 55
- Tax Tract Number 4181
- Assessor Parcel Number 34338230
Community Details
Overview
- No Home Owners Association
Recreation
- Park
- Bike Trail
Ownership History
Purchase Details
Home Financials for this Owner
Home Financials are based on the most recent Mortgage that was taken out on this home.Purchase Details
Home Financials for this Owner
Home Financials are based on the most recent Mortgage that was taken out on this home.Purchase Details
Home Financials for this Owner
Home Financials are based on the most recent Mortgage that was taken out on this home.Purchase Details
Home Financials for this Owner
Home Financials are based on the most recent Mortgage that was taken out on this home.Similar Homes in Anaheim, CA
Home Values in the Area
Average Home Value in this Area
Purchase History
| Date | Buyer | Sale Price | Title Company |
|---|---|---|---|
| Arredondo Olivia | -- | Usa National Title Company | |
| Vallejo Eliana | -- | Usa National Title Company | |
| Vallejo Eliana | $685,000 | Usa National Title Company | |
| Netherton Pamela | $550,000 | Title 365 |
Mortgage History
| Date | Status | Borrower | Loan Amount |
|---|---|---|---|
| Open | Arredondo Olivia | $650,750 | |
| Previous Owner | Netherton Pamela | $532,000 | |
| Previous Owner | Netherton Pamela | $532,000 | |
| Previous Owner | Netherton Pamela | $531,643 | |
| Previous Owner | Aparicio Irene R | $645,000 | |
| Previous Owner | Aparicio Irene R | $544,185 | |
| Previous Owner | Aparicio Irene R | $42,000 | |
| Previous Owner | Aparicio Irene R | $30,000 | |
| Previous Owner | Aparicio Irene R | $5,000 | |
| Previous Owner | Aparicio Irene R | $59,800 | |
| Previous Owner | Aparicio Irene R | $17,000 |
Property History
| Date | Event | Price | Change | Sq Ft Price |
|---|---|---|---|---|
| 09/02/2020 09/02/20 | Sold | $685,000 | -0.6% | $437 / Sq Ft |
| 07/31/2020 07/31/20 | Pending | -- | -- | -- |
| 07/18/2020 07/18/20 | For Sale | $689,000 | +0.6% | $440 / Sq Ft |
| 06/30/2020 06/30/20 | Off Market | $685,000 | -- | -- |
| 06/30/2020 06/30/20 | For Sale | $689,000 | +0.6% | $440 / Sq Ft |
| 06/18/2020 06/18/20 | Off Market | $685,000 | -- | -- |
| 04/18/2020 04/18/20 | For Sale | $689,000 | +25.3% | $440 / Sq Ft |
| 10/02/2015 10/02/15 | Sold | $550,000 | -2.7% | $351 / Sq Ft |
| 08/29/2015 08/29/15 | Pending | -- | -- | -- |
| 08/10/2015 08/10/15 | Price Changed | $564,990 | +2.7% | $361 / Sq Ft |
| 07/20/2015 07/20/15 | For Sale | $550,000 | -- | $351 / Sq Ft |
Tax History Compared to Growth
Tax History
| Year | Tax Paid | Tax Assessment Tax Assessment Total Assessment is a certain percentage of the fair market value that is determined by local assessors to be the total taxable value of land and additions on the property. | Land | Improvement |
|---|---|---|---|---|
| 2024 | $8,084 | $726,927 | $626,113 | $100,814 |
| 2023 | $7,953 | $712,674 | $613,836 | $98,838 |
| 2022 | $7,896 | $698,700 | $601,800 | $96,900 |
| 2021 | $7,764 | $685,000 | $590,000 | $95,000 |
| 2020 | $6,804 | $595,337 | $519,133 | $76,204 |
| 2019 | $6,562 | $583,664 | $508,954 | $74,710 |
| 2018 | $6,482 | $572,220 | $498,974 | $73,246 |
| 2017 | $6,376 | $561,000 | $489,190 | $71,810 |
| 2016 | $6,247 | $550,000 | $479,598 | $70,402 |
| 2015 | $877 | $56,284 | $21,249 | $35,035 |
| 2014 | $852 | $55,182 | $20,833 | $34,349 |
Agents Affiliated with this Home
-
Donald Somerville
D
Seller's Agent in 2020
Donald Somerville
Welch Realty
(714) 544-1103
1 in this area
2 Total Sales
-
Raquel Premo
R
Buyer's Agent in 2020
Raquel Premo
Circa Properties, Inc.
(714) 336-3519
2 in this area
42 Total Sales
-
A
Seller's Agent in 2015
Andrew Reynolds
Map
Source: California Regional Multiple Listing Service (CRMLS)
MLS Number: OC20076716
APN: 343-382-30
- 1771 N Cedar Glen Dr Unit C
- 1783 N Cedar Glen Dr Unit 210
- 5458 E Willow Woods Ln Unit 122
- 6421 Acacia Hill Dr
- 6601 Vista Loma
- 18571 Woodwind Ln
- 18551 Tango Ave
- 1866 N Cymbal Place
- 19167 Parkland St Unit 136
- 18501 Woodwind Ln
- 19134 Alamo Ln Unit 162
- 19106 Alamo Ln Unit 169
- 6152 Acacia Hill Dr
- 19311 Winchester Ln
- 6200 Fairlynn Blvd
- 4734 E Tanglewood Ave
- 19812 Ridge Manor Way Unit 39
- 19836 White Spring Ln
- 19362 Trino Cir
- 5815 E La Palma Ave Unit 74
- 1720 N Prelude Dr
- 1726 N Prelude Dr
- 1716 N Prelude Dr
- 1730 N Prelude Dr
- 1725 N Concerto Dr
- 1712 N Prelude Dr
- 1729 N Concerto Dr
- 1719 N Concerto Dr
- 5256 E Minuet Ln
- 1733 N Concerto Dr
- 1715 N Concerto Dr
- 1734 N Prelude Dr
- 1715 N Prelude Dr
- 1706 N Prelude Dr
- 5252 E Minuet Ln
- 1737 N Concerto Dr
- 1711 N Concerto Dr
- 1711 N Prelude Dr
- 1738 N Prelude Dr
- 5257 E Minuet Ln
