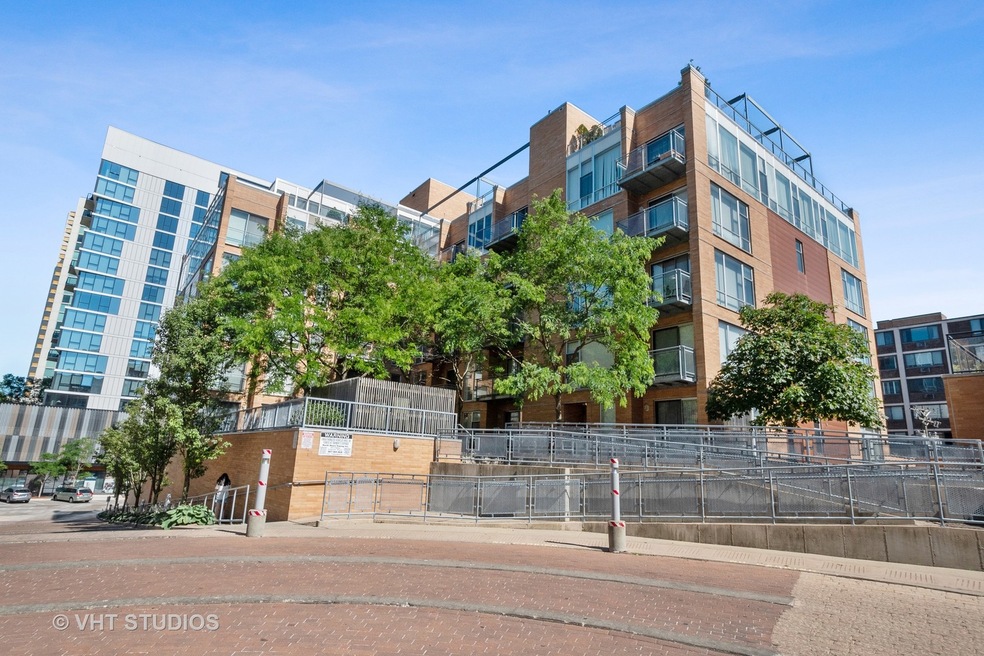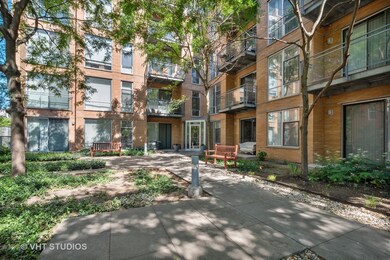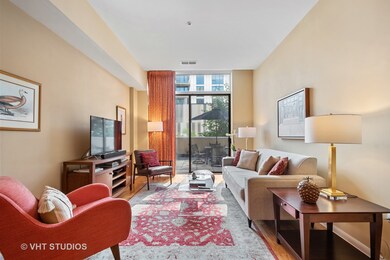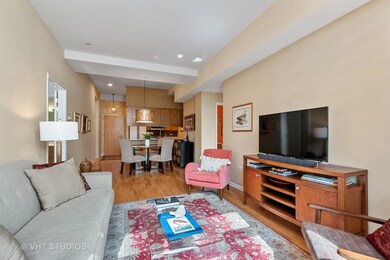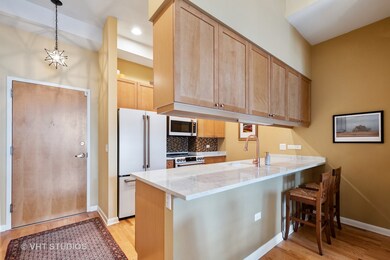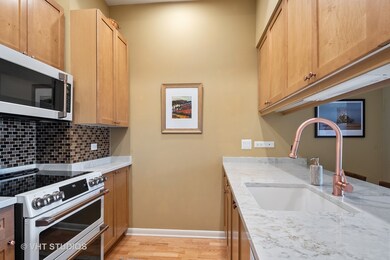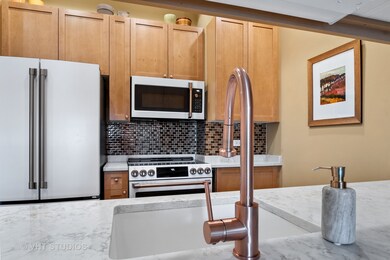
1720 Oak Ave Unit 202 Evanston, IL 60201
Downtown Evanston NeighborhoodHighlights
- Fitness Center
- 4-minute walk to Evanston Davis Street Station
- Wood Flooring
- Dewey Elementary School Rated A
- Lock-and-Leave Community
- Terrace
About This Home
As of July 2025Great downtown Evanston condo with 500 sq ft terrace to enjoy time outdoors much of the year! This meticulously maintained condo is flooded with light from floor to ceiling windows and voluminous 10' ceilings. Wonderful split bedroom floor plan offers versatility and space to spread out. Unbelievable storage with two walk in closets, huge walk in pantry, laundry room, plus full size storage locker just steps from the unit on the same floor. Upgrades include custom floor to ceiling drapery, plantation shutters, new walk in shower in 2nd bath, new quartz countertops, new Cafe line appliances with brushed bronze handles and counter depth refrigerator. Heated garage parking included. Quiet location with only 3 units on 2nd floor plus easy access to exercise room. Walkable to everything downtown Evanston has to offer with less than a 5 minute walk to Metra & CTA trains. Rarely available terrace level condo at the Sienna - move right in!
Last Agent to Sell the Property
@properties Christie's International Real Estate License #475125120 Listed on: 06/12/2021

Property Details
Home Type
- Condominium
Est. Annual Taxes
- $5,634
Year Built
- Built in 2006
HOA Fees
- $694 Monthly HOA Fees
Parking
- 1 Car Attached Garage
- Heated Garage
- Garage Transmitter
- Brick Driveway
- Parking Included in Price
Home Design
- Rubber Roof
- Concrete Perimeter Foundation
Interior Spaces
- 1,155 Sq Ft Home
- Ceiling height of 10 feet or more
- Ceiling Fan
- Formal Dining Room
- Storage
- Wood Flooring
Kitchen
- Range
- Microwave
- Dishwasher
- Disposal
Bedrooms and Bathrooms
- 2 Bedrooms
- 2 Potential Bedrooms
- Walk-In Closet
- 2 Full Bathrooms
- Dual Sinks
Laundry
- Laundry closet
- Dryer
- Washer
Home Security
- Home Security System
- Intercom
Outdoor Features
- Patio
- Terrace
Schools
- Dewey Elementary School
- Nichols Middle School
- Evanston Twp High School
Utilities
- Forced Air Heating and Cooling System
- Heating System Uses Natural Gas
- Lake Michigan Water
- Cable TV Available
Listing and Financial Details
- Homeowner Tax Exemptions
Community Details
Overview
- Association fees include heat, water, gas, parking, insurance, exercise facilities, exterior maintenance, lawn care, scavenger, snow removal
- 111 Units
- Kevin Sanders Association, Phone Number (847) 504-8008
- Sienna Subdivision, 2 Br 2 Ba Floorplan
- Property managed by Braeside Management
- Lock-and-Leave Community
- 8-Story Property
Amenities
- Common Area
- Elevator
- Community Storage Space
Recreation
- Fitness Center
Pet Policy
- Pets up to 50 lbs
- Dogs and Cats Allowed
Security
- Resident Manager or Management On Site
- Storm Screens
- Carbon Monoxide Detectors
- Fire Sprinkler System
Ownership History
Purchase Details
Home Financials for this Owner
Home Financials are based on the most recent Mortgage that was taken out on this home.Purchase Details
Home Financials for this Owner
Home Financials are based on the most recent Mortgage that was taken out on this home.Purchase Details
Purchase Details
Home Financials for this Owner
Home Financials are based on the most recent Mortgage that was taken out on this home.Similar Homes in Evanston, IL
Home Values in the Area
Average Home Value in this Area
Purchase History
| Date | Type | Sale Price | Title Company |
|---|---|---|---|
| Warranty Deed | $475,000 | None Listed On Document | |
| Warranty Deed | $380,000 | Proper Title Llc | |
| Warranty Deed | $310,000 | Chicago Title Insurance Co | |
| Warranty Deed | $362,000 | Ticor |
Mortgage History
| Date | Status | Loan Amount | Loan Type |
|---|---|---|---|
| Open | $356,250 | New Conventional | |
| Previous Owner | $100,000 | Unknown | |
| Previous Owner | $200,000 | Purchase Money Mortgage |
Property History
| Date | Event | Price | Change | Sq Ft Price |
|---|---|---|---|---|
| 07/18/2025 07/18/25 | Sold | $475,000 | 0.0% | $411 / Sq Ft |
| 05/23/2025 05/23/25 | Pending | -- | -- | -- |
| 05/15/2025 05/15/25 | For Sale | $475,000 | +25.0% | $411 / Sq Ft |
| 07/27/2021 07/27/21 | Sold | $380,000 | -2.3% | $329 / Sq Ft |
| 06/27/2021 06/27/21 | Pending | -- | -- | -- |
| 06/12/2021 06/12/21 | For Sale | $389,000 | -- | $337 / Sq Ft |
Tax History Compared to Growth
Tax History
| Year | Tax Paid | Tax Assessment Tax Assessment Total Assessment is a certain percentage of the fair market value that is determined by local assessors to be the total taxable value of land and additions on the property. | Land | Improvement |
|---|---|---|---|---|
| 2024 | $6,828 | $28,206 | $2,534 | $25,672 |
| 2023 | $6,552 | $28,206 | $2,534 | $25,672 |
| 2022 | $6,552 | $28,206 | $2,534 | $25,672 |
| 2021 | $5,699 | $24,807 | $1,670 | $23,137 |
| 2020 | $5,683 | $24,807 | $1,670 | $23,137 |
| 2019 | $5,634 | $27,477 | $1,670 | $25,807 |
| 2018 | $5,858 | $24,818 | $1,382 | $23,436 |
| 2017 | $5,721 | $24,818 | $1,382 | $23,436 |
| 2016 | $5,649 | $24,818 | $1,382 | $23,436 |
| 2015 | $4,764 | $20,391 | $425 | $19,966 |
| 2014 | $4,733 | $20,391 | $425 | $19,966 |
| 2013 | $4,609 | $20,391 | $991 | $19,400 |
Agents Affiliated with this Home
-

Seller's Agent in 2025
Julie Fleetwood
Jameson Sotheby's International Realty
(847) 902-2539
3 in this area
146 Total Sales
-
J
Seller Co-Listing Agent in 2025
Julia Seitchik
Jameson Sotheby's International Realty
(847) 869-7300
3 in this area
41 Total Sales
-

Buyer's Agent in 2025
Candace Kuzmarski
Coldwell Banker Realty
(847) 425-3783
5 in this area
82 Total Sales
-

Seller's Agent in 2021
Meredith Schreiber
@ Properties
(847) 828-6622
8 in this area
184 Total Sales
-

Seller Co-Listing Agent in 2021
Anne Branning
@ Properties
(847) 309-2223
1 in this area
14 Total Sales
-

Buyer's Agent in 2021
Kelley Hughes -Liao
Coldwell Banker Realty
(847) 691-7045
2 in this area
45 Total Sales
Map
Source: Midwest Real Estate Data (MRED)
MLS Number: 11121238
APN: 11-18-122-035-1002
- 1720 Oak Ave Unit 403
- 1720 Oak Ave Unit 610
- 1720 Oak Ave Unit 407
- 1740 Oak Ave Unit 103
- 1720 Maple Ave Unit 1170
- 1720 Maple Ave Unit 2340
- 1720 Maple Ave Unit 1270
- 1720 Maple Ave Unit 2710
- 1720 Maple Ave Unit 402
- 1720 Maple Ave Unit 2680
- 1720 Maple Ave Unit 610
- 1800 Ridge Ave Unit 403
- 1640 Maple Ave Unit 804
- 1640 Maple Ave Unit 903
- 1640 Maple Ave Unit 1202
- 1640 Maple Ave Unit 503
- 1640 Maple Ave Unit 1105
- 1834 Ridge Ave Unit 106
- 1834 Ridge Ave Unit 102
- 1834 Ridge Ave Unit 113
