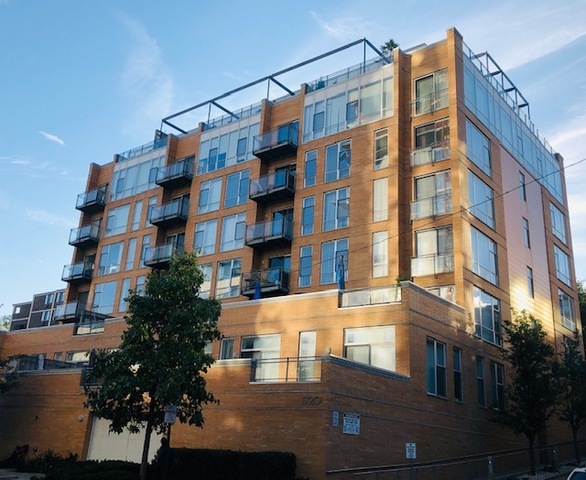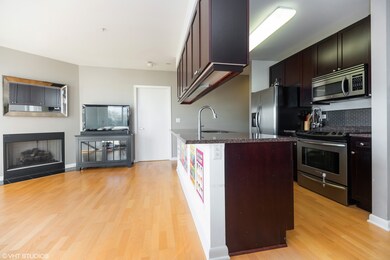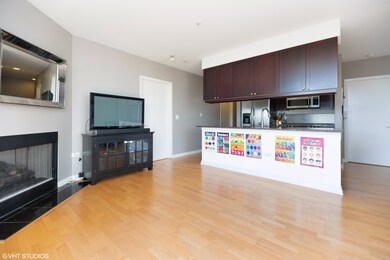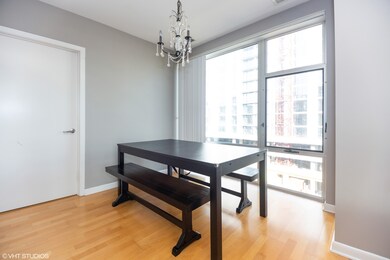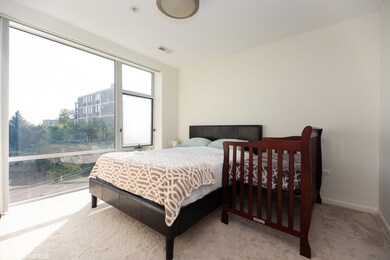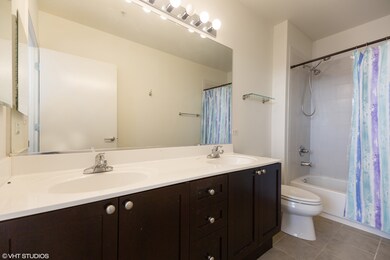
1720 Oak Ave Unit 504 Evanston, IL 60201
Downtown Evanston NeighborhoodEstimated Value: $375,673 - $463,000
Highlights
- Fitness Center
- 4-minute walk to Evanston Davis Street Station
- Lock-and-Leave Community
- Dewey Elementary School Rated A
- Landscaped Professionally
- Elevator
About This Home
As of September 2021Come see this super sunny, well-laid out, updated, 2 bed/2 full bathroom corner unit that has floor to ceiling windows, open floor plan and split bedrooms. Main room has great flow with combined kitchen, living room, dining room that also leads out to large balcony with grill. Hardwood floors throughout (except for bedrooms) in-unit laundry, separate storage locker, plus 1 garage parking spot included!! Wonderful, quiet, elevator building with fitness gym inside. Awesome location: within steps of transportation, restaurants, shopping, movie theaters, Lake Michigan, NU. Move into a CLEAN updated condo that will feel like home!
Last Buyer's Agent
@properties Christie's International Real Estate License #475128527

Property Details
Home Type
- Condominium
Est. Annual Taxes
- $5,757
Year Built
- Built in 2006
Lot Details
- 2.69
HOA Fees
- $694 Monthly HOA Fees
Parking
- 1 Car Attached Garage
- Heated Garage
- Garage Door Opener
- Brick Driveway
- Parking Included in Price
Home Design
- 1,177 Sq Ft Home
- Rubber Roof
- Concrete Perimeter Foundation
Bedrooms and Bathrooms
- 2 Bedrooms
- 2 Potential Bedrooms
- 2 Full Bathrooms
Schools
- Dewey Elementary School
- Nichols Middle School
- Evanston Twp High School
Utilities
- Central Air
- Heating System Uses Natural Gas
- Lake Michigan Water
- Cable TV Available
Additional Features
- Balcony
- Landscaped Professionally
Community Details
Overview
- Association fees include heat, air conditioning, water, gas, parking, insurance, security, exercise facilities, exterior maintenance, lawn care, scavenger, snow removal
- 120 Units
- Kevin Sanders Association, Phone Number (847) 504-8008
- Sienna Subdivision, 3 Bedroom Floorplan
- Property managed by Braeside Management
- Lock-and-Leave Community
- 8-Story Property
Amenities
- Elevator
- Service Elevator
- Package Room
- Community Storage Space
Recreation
- Fitness Center
- Bike Trail
Pet Policy
- Pets up to 99 lbs
- Pet Deposit Required
- Dogs and Cats Allowed
Security
- Resident Manager or Management On Site
- Carbon Monoxide Detectors
- Fire Sprinkler System
Ownership History
Purchase Details
Purchase Details
Home Financials for this Owner
Home Financials are based on the most recent Mortgage that was taken out on this home.Purchase Details
Home Financials for this Owner
Home Financials are based on the most recent Mortgage that was taken out on this home.Similar Homes in Evanston, IL
Home Values in the Area
Average Home Value in this Area
Purchase History
| Date | Buyer | Sale Price | Title Company |
|---|---|---|---|
| Siennai-504 Llc | -- | None Listed On Document | |
| Joehl Raymond J | $325,000 | Chicago Title | |
| Kim Annie | $359,000 | Ticor |
Mortgage History
| Date | Status | Borrower | Loan Amount |
|---|---|---|---|
| Previous Owner | Kim Annie | $277,000 | |
| Previous Owner | Kim Annie | $289,000 |
Property History
| Date | Event | Price | Change | Sq Ft Price |
|---|---|---|---|---|
| 09/01/2021 09/01/21 | Sold | $325,000 | 0.0% | $276 / Sq Ft |
| 10/08/2020 10/08/20 | Off Market | $325,000 | -- | -- |
| 10/08/2020 10/08/20 | Rented | $2,400 | 0.0% | -- |
| 09/08/2020 09/08/20 | Price Changed | $299,999 | 0.0% | $255 / Sq Ft |
| 08/27/2020 08/27/20 | Price Changed | $2,400 | 0.0% | $2 / Sq Ft |
| 07/24/2020 07/24/20 | For Sale | $314,000 | 0.0% | $267 / Sq Ft |
| 07/24/2020 07/24/20 | For Rent | $2,500 | -2.0% | -- |
| 01/09/2020 01/09/20 | Rented | $2,550 | +4.1% | -- |
| 12/01/2019 12/01/19 | Price Changed | $2,450 | -5.8% | $2 / Sq Ft |
| 11/11/2019 11/11/19 | For Rent | $2,600 | +10.6% | -- |
| 10/24/2017 10/24/17 | Rented | $2,350 | -2.1% | -- |
| 10/16/2017 10/16/17 | Under Contract | -- | -- | -- |
| 09/19/2017 09/19/17 | For Rent | $2,400 | -- | -- |
Tax History Compared to Growth
Tax History
| Year | Tax Paid | Tax Assessment Tax Assessment Total Assessment is a certain percentage of the fair market value that is determined by local assessors to be the total taxable value of land and additions on the property. | Land | Improvement |
|---|---|---|---|---|
| 2024 | $6,676 | $28,742 | $2,582 | $26,160 |
| 2023 | $6,676 | $28,742 | $2,582 | $26,160 |
| 2022 | $6,676 | $28,742 | $2,582 | $26,160 |
| 2021 | $5,824 | $25,278 | $1,702 | $23,576 |
| 2020 | $5,806 | $25,278 | $1,702 | $23,576 |
| 2019 | $5,757 | $27,999 | $1,702 | $26,297 |
| 2018 | $5,987 | $25,289 | $1,408 | $23,881 |
| 2017 | $5,847 | $25,289 | $1,408 | $23,881 |
| 2016 | $5,768 | $25,289 | $1,408 | $23,881 |
| 2015 | $4,868 | $20,778 | $433 | $20,345 |
| 2014 | $4,836 | $20,778 | $433 | $20,345 |
| 2013 | $4,709 | $20,779 | $1,010 | $19,769 |
Agents Affiliated with this Home
-
Liz Suh
L
Seller's Agent in 2021
Liz Suh
Elizabeth Suh
(847) 293-3068
1 in this area
26 Total Sales
-
Erica Zupancic

Buyer's Agent in 2021
Erica Zupancic
@ Properties
10 in this area
24 Total Sales
Map
Source: Midwest Real Estate Data (MRED)
MLS Number: 10794006
APN: 11-18-122-035-1028
- 1720 Oak Ave Unit 308
- 1740 Oak Ave Unit 307
- 1720 Maple Ave Unit 1270
- 1720 Maple Ave Unit 670
- 1720 Maple Ave Unit 1120
- 1720 Maple Ave Unit 402
- 1720 Maple Ave Unit 2680
- 1720 Maple Ave Unit 2260
- 1720 Maple Ave Unit 2340
- 1720 Maple Ave Unit 410
- 1720 Maple Ave Unit 2470
- 1720 Maple Ave Unit 2710
- 1640 Maple Ave Unit 505
- 1640 Maple Ave Unit 807
- 1830 Ridge Ave Unit P16
- 1720 Asbury Ave
- 1585 Ridge Ave Unit 706
- 1585 Ridge Ave Unit 601
- 1833 Asbury Ave
- 1572 Maple Ave Unit 401
- 1720 Oak Ave Unit 604
- 1720 Oak Ave Unit 405
- 1720 Oak Ave Unit 606
- 1720 Oak Ave Unit 608
- 1720 Oak Ave Unit 706
- 1720 Oak Ave Unit 803
- 1720 Oak Ave Unit 801A
- 1720 Oak Ave Unit 705
- 1720 Oak Ave Unit 702
- 1720 Oak Ave Unit 611
- 1720 Oak Ave Unit 605
- 1720 Oak Ave Unit 603
- 1720 Oak Ave Unit 601
- 1720 Oak Ave Unit 510
- 1720 Oak Ave Unit 509
- 1720 Oak Ave Unit 506
- 1720 Oak Ave Unit 504
- 1720 Oak Ave Unit 303
- 1720 Oak Ave Unit 502
- 1720 Oak Ave Unit 501
