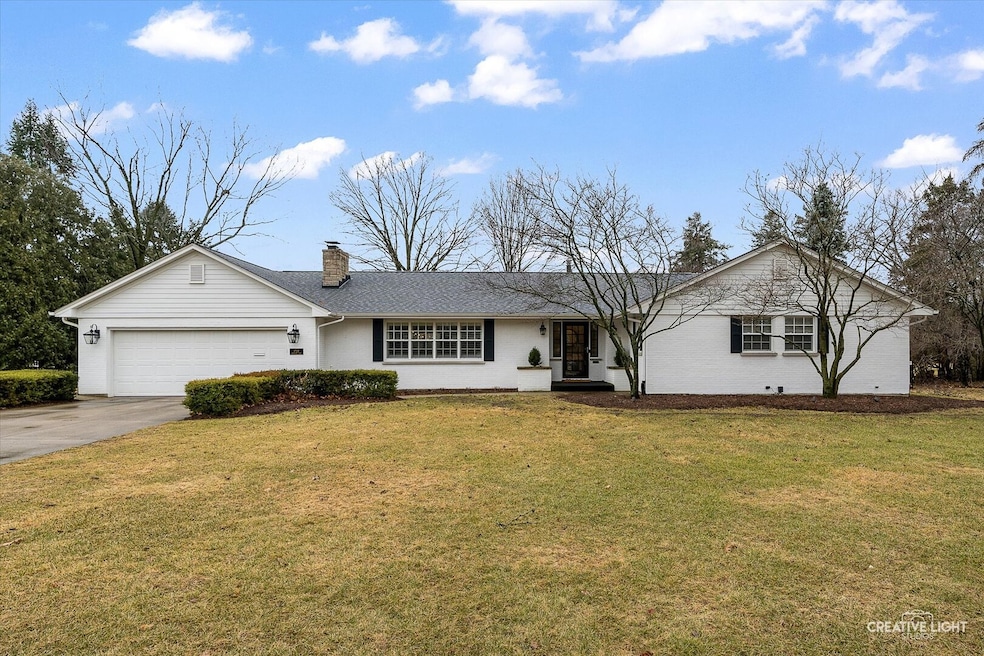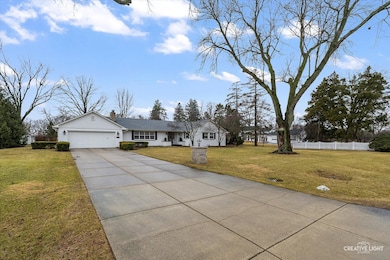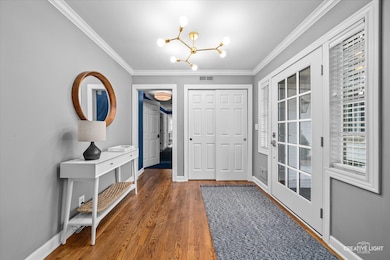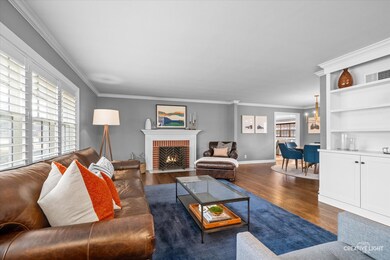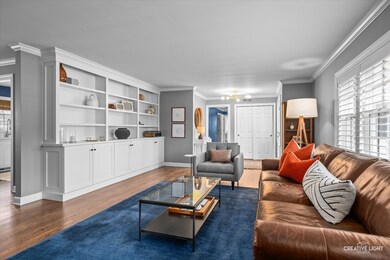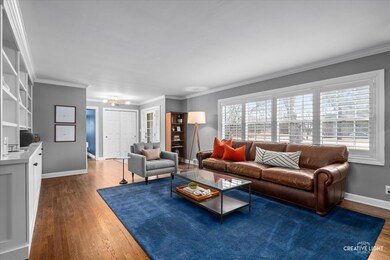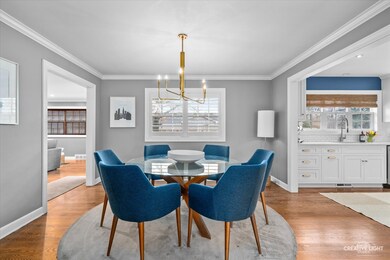
1720 Southlawn Place Aurora, IL 60506
University Neighbors NeighborhoodHighlights
- Family Room with Fireplace
- Wood Flooring
- Formal Dining Room
- Recreation Room
- Wine Refrigerator
- Built-In Features
About This Home
As of April 2025This completely transformed 3-bedroom, 2-bath ranch-style home boasts a modern aesthetic with an open-concept layout. The heart of the home, the kitchen, is a show stopper. It features sleek, custom cabinetry, high-end appliances, built in eating area peninsula and beautiful fixtures. The home also has new hardwood flooring and so many custom touches that elevate it's style, including stylish blinds, shutters and built-ins. The family room is anchored by a newly added fireplace and built-in bookshelves. All of the rooms are large, making entertaining a crowd a breeze. Both bathrooms have been completely renovated with modern fixtures, stylish tile work and spa-like touches. All electrical systems have been updated, creating a comfortable and efficient living space that perfectly blends classic ranch charm with contemporary style. All new windows, door, trim, lighting and so much more. The basement is partially finished with more built-ins. Plenty of storage too! You will be blown away when you see this beautiful home. The yard is fully fenced with a shed, fire-pit area and paver patio area adjacent to the sliding glass doors in the family room.
Last Agent to Sell the Property
RE/MAX All Pro - St Charles License #475142015 Listed on: 03/06/2025

Last Buyer's Agent
RE/MAX All Pro - St Charles License #475142015 Listed on: 03/06/2025

Home Details
Home Type
- Single Family
Est. Annual Taxes
- $8,554
Year Built
- Built in 1958
Lot Details
- 0.53 Acre Lot
- Lot Dimensions are 142x162
Parking
- 2 Car Garage
- Parking Included in Price
Home Design
- Brick Exterior Construction
- Radon Mitigation System
- Concrete Perimeter Foundation
Interior Spaces
- 2,392 Sq Ft Home
- 1-Story Property
- Built-In Features
- Ceiling Fan
- Gas Log Fireplace
- Family Room with Fireplace
- 2 Fireplaces
- Living Room with Fireplace
- Formal Dining Room
- Recreation Room
- Carbon Monoxide Detectors
Kitchen
- Range
- Microwave
- Dishwasher
- Wine Refrigerator
- Disposal
Flooring
- Wood
- Carpet
Bedrooms and Bathrooms
- 3 Bedrooms
- 3 Potential Bedrooms
- Bathroom on Main Level
- 2 Full Bathrooms
Laundry
- Laundry Room
- Dryer
- Washer
Basement
- Partial Basement
- Sump Pump
Outdoor Features
- Shed
Schools
- West Aurora High School
Utilities
- Central Air
- Heating System Uses Natural Gas
Listing and Financial Details
- Homeowner Tax Exemptions
Ownership History
Purchase Details
Home Financials for this Owner
Home Financials are based on the most recent Mortgage that was taken out on this home.Purchase Details
Home Financials for this Owner
Home Financials are based on the most recent Mortgage that was taken out on this home.Purchase Details
Home Financials for this Owner
Home Financials are based on the most recent Mortgage that was taken out on this home.Similar Homes in Aurora, IL
Home Values in the Area
Average Home Value in this Area
Purchase History
| Date | Type | Sale Price | Title Company |
|---|---|---|---|
| Warranty Deed | $585,000 | Chicago Title | |
| Warranty Deed | $275,000 | Chicago Title | |
| Executors Deed | $184,000 | Chicago Title Insurance Co |
Mortgage History
| Date | Status | Loan Amount | Loan Type |
|---|---|---|---|
| Previous Owner | $130,000 | Credit Line Revolving | |
| Previous Owner | $80,000 | Credit Line Revolving | |
| Previous Owner | $260,000 | New Conventional | |
| Previous Owner | $261,155 | New Conventional | |
| Previous Owner | $81,500 | Unknown | |
| Previous Owner | $81,000 | Unknown | |
| Previous Owner | $21,000 | Credit Line Revolving | |
| Previous Owner | $147,200 | No Value Available |
Property History
| Date | Event | Price | Change | Sq Ft Price |
|---|---|---|---|---|
| 04/08/2025 04/08/25 | Sold | $585,000 | -2.3% | $245 / Sq Ft |
| 03/07/2025 03/07/25 | Pending | -- | -- | -- |
| 03/06/2025 03/06/25 | For Sale | $599,000 | +117.9% | $250 / Sq Ft |
| 08/27/2020 08/27/20 | Sold | $274,900 | 0.0% | $115 / Sq Ft |
| 07/12/2020 07/12/20 | Pending | -- | -- | -- |
| 07/10/2020 07/10/20 | For Sale | $274,900 | -- | $115 / Sq Ft |
Tax History Compared to Growth
Tax History
| Year | Tax Paid | Tax Assessment Tax Assessment Total Assessment is a certain percentage of the fair market value that is determined by local assessors to be the total taxable value of land and additions on the property. | Land | Improvement |
|---|---|---|---|---|
| 2024 | $8,926 | $120,730 | $42,155 | $78,575 |
| 2023 | $8,554 | $107,871 | $37,665 | $70,206 |
| 2022 | $8,181 | $98,423 | $34,366 | $64,057 |
| 2021 | $7,824 | $91,633 | $31,995 | $59,638 |
| 2020 | $9,006 | $107,200 | $29,719 | $77,481 |
| 2019 | $7,559 | $88,305 | $27,535 | $60,770 |
| 2018 | $7,220 | $83,325 | $25,469 | $57,856 |
| 2017 | $7,864 | $87,413 | $23,467 | $63,946 |
| 2016 | $10,115 | $106,210 | $20,116 | $86,094 |
| 2015 | -- | $95,841 | $17,298 | $78,543 |
| 2014 | -- | $88,135 | $15,897 | $72,238 |
| 2013 | -- | $94,937 | $15,990 | $78,947 |
Agents Affiliated with this Home
-
Kathleen Healy

Seller's Agent in 2025
Kathleen Healy
RE/MAX
(630) 567-6345
18 in this area
128 Total Sales
-
Kathy Brothers

Seller's Agent in 2020
Kathy Brothers
Keller Williams Innovate - Aurora
(630) 201-4664
31 in this area
494 Total Sales
Map
Source: Midwest Real Estate Data (MRED)
MLS Number: 12305710
APN: 15-20-359-003
- 250 S Edgelawn Dr
- 228 S Westlawn Ave
- Rutherford Plan at Prairie Meadows
- Napa Plan at Prairie Meadows
- Sonoma Plan at Prairie Meadows
- Siena Plan at Prairie Meadows
- 150 S Western Ave
- 390 Cottrell Ln
- 408 Cottrell Ln
- 422 Cottrell Ln
- 430 Cottrell Ln
- 399 S Constitution Dr
- 369 S Constitution Dr
- 336 S Constitution Dr
- 342 S Constitution Dr
- 369 Constitution Dr
- 526 S Calumet Ave
- 149 S Gladstone Ave
- 32 S Rosedale Ave
- 103 S Calumet Ave
