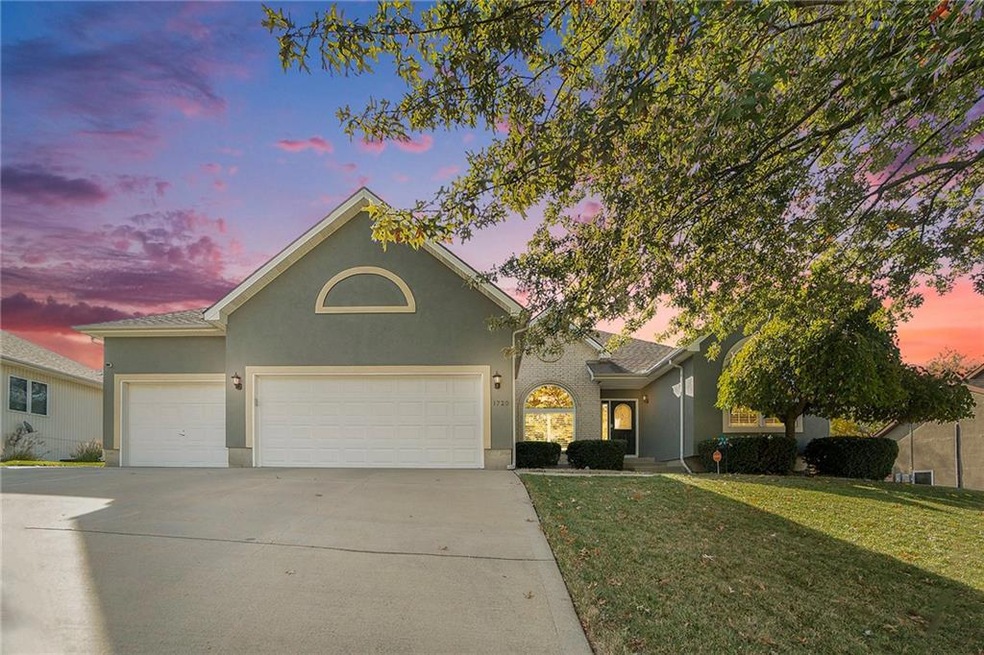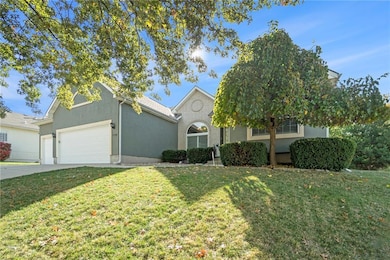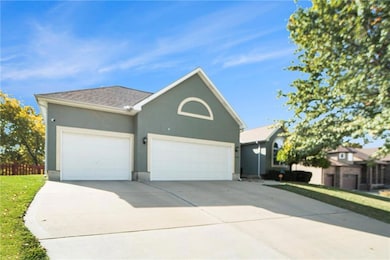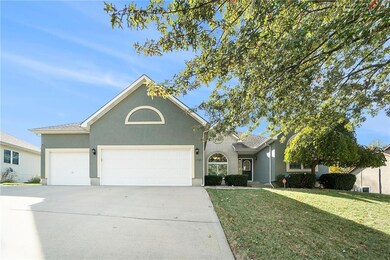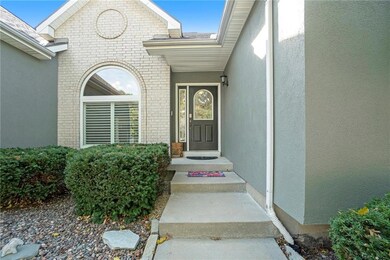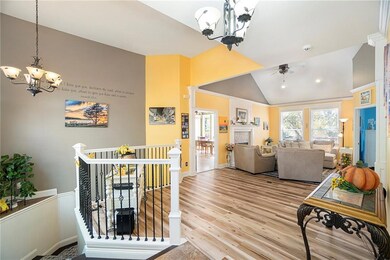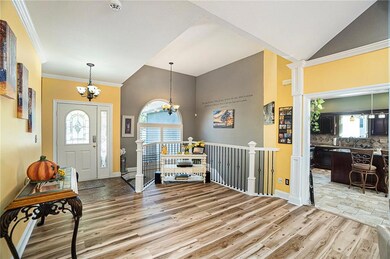
1720 SW 24th St Blue Springs, MO 64015
Highlights
- Deck
- Hearth Room
- Main Floor Primary Bedroom
- Franklin Smith Elementary School Rated A
- Traditional Architecture
- No HOA
About This Home
As of January 2025Welcome to this stunning reverse 1.5 story in Still Meadows, a perfect blend of elegance and comfort. Step inside to beautiful flooring that flows throughout, with vaulted ceilings enhancing the airy feel. The entry greets you with a cozy seating area leading to a spacious living room featuring a gorgeous see-through fireplace that connects the living room to the breakfast room. The kitchen is a chef's dream, with granite countertops, a stylish backsplash, an island, and stainless steel appliances. Step outside to a private, tree-lined backyard offering peaceful views. With 5 bedrooms and 3 baths, this home combines luxury and warmth, ideal for both relaxation and entertaining.
Last Agent to Sell the Property
RE/MAX Heritage Brokerage Phone: 816-616-2586 License #1999032792 Listed on: 10/23/2024

Last Buyer's Agent
David Slawson
ReeceNichols - Country Club Plaza License #2017014550
Home Details
Home Type
- Single Family
Est. Annual Taxes
- $4,423
Year Built
- Built in 2001
Lot Details
- 0.29 Acre Lot
- Side Green Space
- Wood Fence
- Paved or Partially Paved Lot
Parking
- 3 Car Attached Garage
Home Design
- Traditional Architecture
- Composition Roof
- Vinyl Siding
Interior Spaces
- Ceiling Fan
- Thermal Windows
- Family Room
- Living Room with Fireplace
- Home Office
- Laundry on main level
Kitchen
- Hearth Room
- Built-In Oven
- Dishwasher
- Disposal
Flooring
- Ceramic Tile
- Luxury Vinyl Plank Tile
Bedrooms and Bathrooms
- 5 Bedrooms
- Primary Bedroom on Main
- Walk-In Closet
- 3 Full Bathrooms
Finished Basement
- Walk-Out Basement
- Basement Fills Entire Space Under The House
Schools
- Franklin Smith Elementary School
- Blue Springs South High School
Additional Features
- Deck
- Forced Air Heating and Cooling System
Community Details
- No Home Owners Association
- Still Meadows Subdivision
Listing and Financial Details
- Assessor Parcel Number 42-130-08-61-00-0-00-000
- $0 special tax assessment
Ownership History
Purchase Details
Home Financials for this Owner
Home Financials are based on the most recent Mortgage that was taken out on this home.Purchase Details
Home Financials for this Owner
Home Financials are based on the most recent Mortgage that was taken out on this home.Purchase Details
Home Financials for this Owner
Home Financials are based on the most recent Mortgage that was taken out on this home.Purchase Details
Purchase Details
Home Financials for this Owner
Home Financials are based on the most recent Mortgage that was taken out on this home.Purchase Details
Home Financials for this Owner
Home Financials are based on the most recent Mortgage that was taken out on this home.Similar Homes in Blue Springs, MO
Home Values in the Area
Average Home Value in this Area
Purchase History
| Date | Type | Sale Price | Title Company |
|---|---|---|---|
| Deed | -- | Evertitle Agency Llc | |
| Warranty Deed | -- | None Available | |
| Special Warranty Deed | -- | Continental Title | |
| Trustee Deed | $171,600 | None Available | |
| Corporate Deed | -- | Security Land Title Company | |
| Corporate Deed | -- | Security Land Title Company |
Mortgage History
| Date | Status | Loan Amount | Loan Type |
|---|---|---|---|
| Previous Owner | $125,000 | Credit Line Revolving | |
| Previous Owner | $170,278 | FHA | |
| Previous Owner | $192,006 | FHA | |
| Previous Owner | $25,000 | Credit Line Revolving | |
| Previous Owner | $189,888 | Purchase Money Mortgage | |
| Previous Owner | $186,400 | Purchase Money Mortgage |
Property History
| Date | Event | Price | Change | Sq Ft Price |
|---|---|---|---|---|
| 01/06/2025 01/06/25 | Sold | -- | -- | -- |
| 11/01/2024 11/01/24 | Pending | -- | -- | -- |
| 10/28/2024 10/28/24 | For Sale | $455,000 | +20.1% | $162 / Sq Ft |
| 01/04/2021 01/04/21 | Sold | -- | -- | -- |
| 11/23/2020 11/23/20 | Pending | -- | -- | -- |
| 11/19/2020 11/19/20 | Price Changed | $379,000 | -5.3% | $135 / Sq Ft |
| 10/08/2020 10/08/20 | For Sale | $400,000 | -- | $142 / Sq Ft |
Tax History Compared to Growth
Tax History
| Year | Tax Paid | Tax Assessment Tax Assessment Total Assessment is a certain percentage of the fair market value that is determined by local assessors to be the total taxable value of land and additions on the property. | Land | Improvement |
|---|---|---|---|---|
| 2024 | $4,423 | $55,277 | $5,805 | $49,472 |
| 2023 | $4,423 | $55,276 | $6,321 | $48,955 |
| 2022 | $4,645 | $51,300 | $6,139 | $45,161 |
| 2021 | $4,640 | $51,300 | $6,139 | $45,161 |
| 2020 | $4,004 | $51,739 | $6,139 | $45,600 |
| 2019 | $4,448 | $51,739 | $6,139 | $45,600 |
| 2018 | $4,022 | $45,030 | $5,343 | $39,687 |
| 2017 | $4,022 | $45,030 | $5,343 | $39,687 |
| 2016 | $3,661 | $41,097 | $10,568 | $30,529 |
| 2014 | $3,566 | $39,900 | $10,260 | $29,640 |
Agents Affiliated with this Home
-
Brett Wren

Seller's Agent in 2025
Brett Wren
RE/MAX Heritage
(816) 463-6744
23 in this area
136 Total Sales
-
D
Buyer's Agent in 2025
David Slawson
ReeceNichols - Country Club Plaza
-
Lance Tomlin

Seller's Agent in 2021
Lance Tomlin
ReeceNichols - Eastland
(816) 616-3046
49 in this area
275 Total Sales
-
Holli Albertson

Seller Co-Listing Agent in 2021
Holli Albertson
ReeceNichols - Eastland
(816) 668-4556
65 in this area
218 Total Sales
-
Mike Perkins

Buyer's Agent in 2021
Mike Perkins
Realty Executives
(816) 935-0253
2 in this area
5 Total Sales
Map
Source: Heartland MLS
MLS Number: 2516702
APN: 42-130-08-61-00-0-00-000
- 1714 SW 24th St
- 2301 SW Still Meadows Ln
- 1327 SW 24th St
- 1320 SW 21st St
- 1116 SW 24th Street Ct
- 1805 SW West View Cir
- 1205 SW 20th St
- 1509 SW Arapaho St
- 1609 SW 14th St
- 1704 SW Stonecreek Dr
- 1604 SW 14th St
- 1805 SW Chief Cir
- 16716 U S Highway 40
- 2905 SW 19th St
- 1013 SW 16th St
- 1161 SW Kimstin Ct
- 2212 SW Fleming Dr
- 1012 SW Brave Cir
- 1013 SW Brave Cir
- 1504 SW Sunset St
