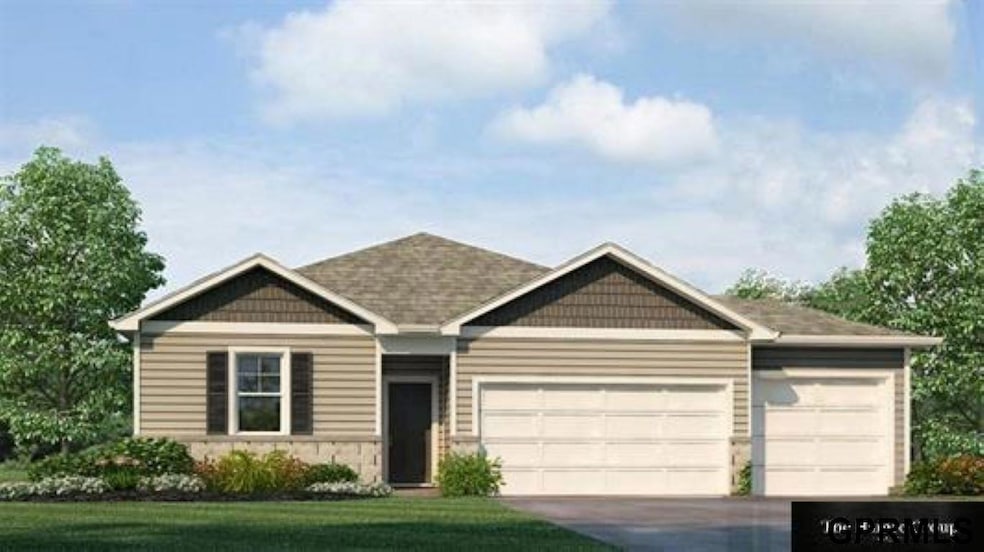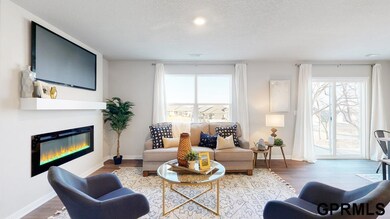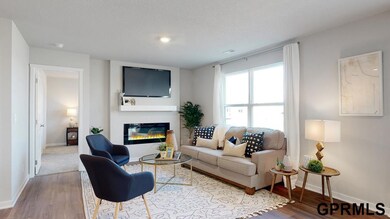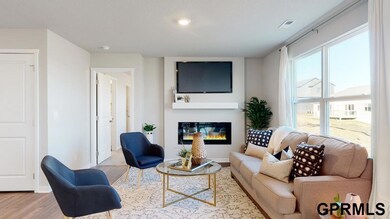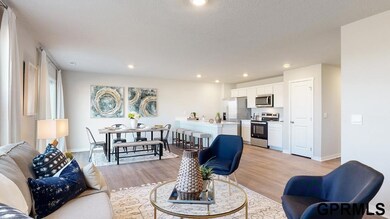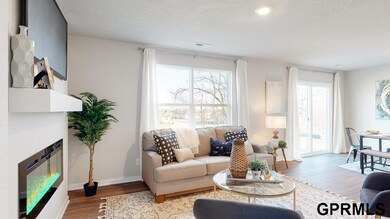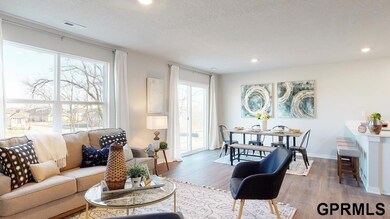
1720 Taylor Ln Fremont, NE 68025
Highlights
- New Construction
- 3 Car Attached Garage
- Patio
- Ranch Style House
- Walk-In Closet
- Luxury Vinyl Plank Tile Flooring
About This Home
As of July 2024*MOVE-IN READY!* D.R. Horton, America's Builder, presents the Freeport! This home provides 4 bedrooms and 2 full baths in a single -level, open living space. The main living area offers solid surface flooring throughout for easy maintenance. Three bedrooms are situated in the front of the home and the primary bedroom, which features a large walk-in closet and ensuite bath, is situated in the back of the home for maximum privacy. Enjoy entertaining in the spacious kitchen with a large built-in island, beautiful cabinetry, and stunning, quartz countertops. All D.R. Horton Nebraska homes include our America’s Smart Home™ Technology. Photos may be similar but not necessarily of subject property, including interior and exterior colors, finishes and appliances.
Home Details
Home Type
- Single Family
Est. Annual Taxes
- $3,855
Year Built
- Built in 2023 | New Construction
HOA Fees
- $21 Monthly HOA Fees
Parking
- 3 Car Attached Garage
Home Design
- Ranch Style House
- Slab Foundation
Interior Spaces
- 1,497 Sq Ft Home
- Electric Fireplace
- Great Room with Fireplace
Kitchen
- Oven or Range
- Microwave
- Dishwasher
Flooring
- Wall to Wall Carpet
- Luxury Vinyl Plank Tile
Bedrooms and Bathrooms
- 4 Bedrooms
- Walk-In Closet
Schools
- Clarmar Elementary School
- Fremont Middle School
- Fremont High School
Utilities
- Forced Air Heating and Cooling System
- Heating System Uses Gas
Additional Features
- Patio
- 0.28 Acre Lot
Community Details
- Built by D.R. Horton
- Gallery 23 Subdivision, Freeport Floorplan
Listing and Financial Details
- Assessor Parcel Number 270140448
Ownership History
Purchase Details
Home Financials for this Owner
Home Financials are based on the most recent Mortgage that was taken out on this home.Map
Similar Homes in Fremont, NE
Home Values in the Area
Average Home Value in this Area
Purchase History
| Date | Type | Sale Price | Title Company |
|---|---|---|---|
| Deed | $328,000 | -- |
Property History
| Date | Event | Price | Change | Sq Ft Price |
|---|---|---|---|---|
| 07/23/2024 07/23/24 | Sold | $284,990 | 0.0% | $190 / Sq Ft |
| 06/18/2024 06/18/24 | Pending | -- | -- | -- |
| 05/02/2024 05/02/24 | Price Changed | $284,990 | -1.7% | $190 / Sq Ft |
| 03/21/2024 03/21/24 | Price Changed | $289,990 | -6.5% | $194 / Sq Ft |
| 01/04/2024 01/04/24 | Price Changed | $309,990 | -4.0% | $207 / Sq Ft |
| 12/20/2023 12/20/23 | Price Changed | $322,990 | +0.9% | $216 / Sq Ft |
| 11/17/2023 11/17/23 | For Sale | $319,990 | +680.5% | $214 / Sq Ft |
| 07/12/2023 07/12/23 | Sold | $41,000 | -21.1% | -- |
| 05/25/2022 05/25/22 | Pending | -- | -- | -- |
| 12/20/2021 12/20/21 | For Sale | $51,990 | -- | -- |
Tax History
| Year | Tax Paid | Tax Assessment Tax Assessment Total Assessment is a certain percentage of the fair market value that is determined by local assessors to be the total taxable value of land and additions on the property. | Land | Improvement |
|---|---|---|---|---|
| 2024 | $3,855 | $182,709 | $72,000 | $110,709 |
| 2023 | $1,069 | $44,000 | $44,000 | $0 |
| 2022 | $835 | $33,210 | $33,210 | $0 |
| 2021 | $877 | $34,500 | $34,500 | $0 |
| 2020 | $768 | $30,000 | $30,000 | $0 |
| 2019 | $65 | $2,493 | $2,493 | $0 |
Source: Great Plains Regional MLS
MLS Number: 22327133
APN: 270140448
- 1834 Kara Way
- 1754 Taylor Ln
- 1998 Kara Way
- 1882 Kara Way
- 1860 Kara Way
- 1859 Aaron Way
- 1891 Aaron Way
- 1959 Aaron Way
- 1981 Aaron Way
- 2023 Aaron Way
- 2001 Aaron Way
- TBD Morningside
- 2120 Parkview Dr
- 1535 N Lincoln Ave
- 1815 Sherwood Cove
- 2082 Kara Way
- 2048 Kara Way
- 2026 Kara Way
- 1810 Kara Way
- 1911 Aaron Way
