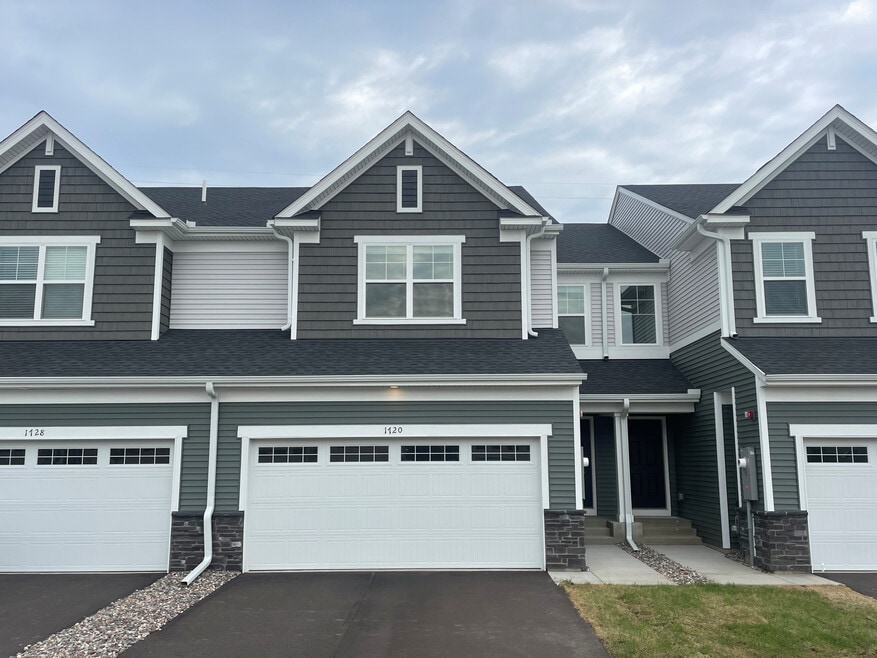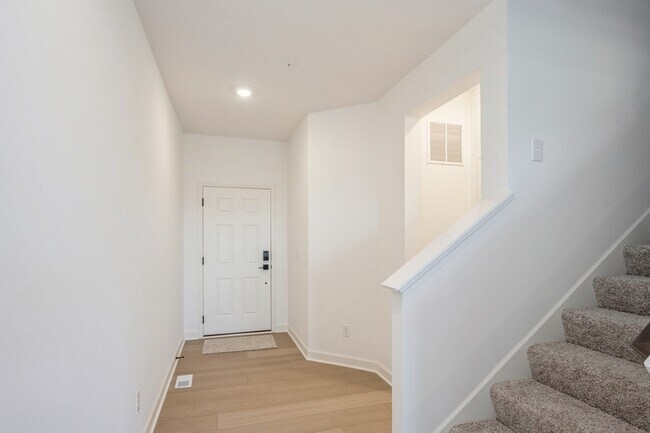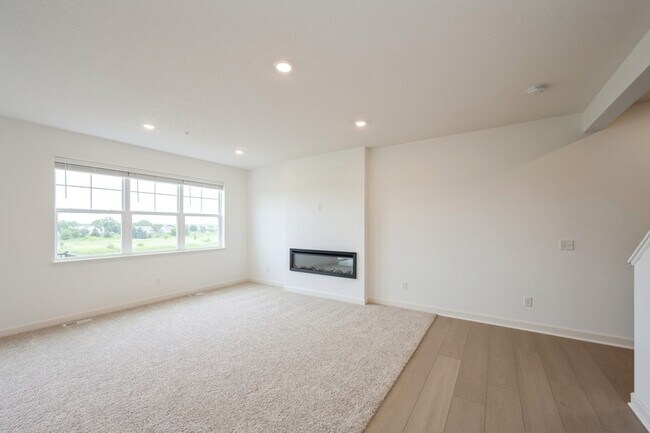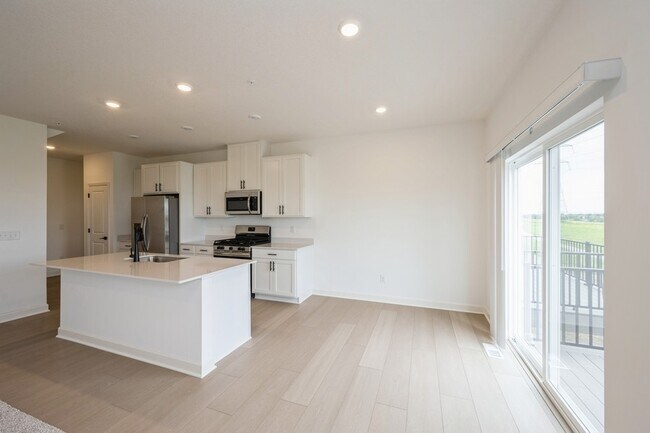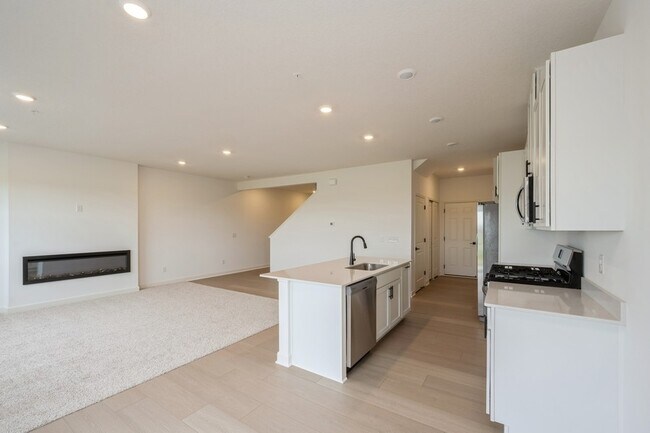1720 Tyrone Dr Shakopee, MN 55379
Estimated payment $2,350/month
Highlights
- Golf Course Community
- New Construction
- Dining Room
- Shakopee Senior High School Rated A-
About This Home
Welcome to Summerland Place, Shakopee’s newest townhome community where comfort, style, and convenience come together. The popular Taylor floorplan offers a thoughtfully designed two-story layout with modern finishes throughout. The main level boasts an open-concept design that seamlessly connects the great room, dining area, and kitchen—perfect for daily living or entertaining. Step outside to the patio, ideal for morning coffee or evening meals. Upstairs, you’ll find two secondary bedrooms and a spacious owner’s suite, all featuring walk-in closets for added convenience. The unfinished walkout lower level provides plenty of potential for future expansion. Located in vibrant Shakopee, Summerland Place offers easy access to scenic parks, trails, and top-rated schools, as well as shopping, dining, and entertainment options like Canterbury Park and Mystic Lake Casino. With nearby highway access, commuting to the Twin Cities is a breeze.
Home Details
Home Type
- Single Family
HOA Fees
- $265 Monthly HOA Fees
Parking
- 2 Car Garage
Home Design
- New Construction
Interior Spaces
- 2-Story Property
- Dining Room
- Basement
Bedrooms and Bathrooms
- 3 Bedrooms
Community Details
Recreation
- Golf Course Community
Map
- Summerland Place - The Tradition Collection
- Summerland Place - Landmark Collection
- 1417 Tyrone Dr
- Valley Crest - Carriage Collection
- Valley Crest - Hans Hagen Villa Collection
- Valley Crest - Prestige Collection
- 2468 Valley View Rd
- Arbor Bluff - Landmark Collection
- Arbor Bluff - Venture Collection
- 3300 Valley View Rd
- 720 Bluff Ave E
- 3XX Stonebrooke Curve
- 1969 Lusitano St
- 2065 Lusitano St
- 2009 Lusitano St
- 1974 Lusitano St
- 1179 Cubasue Ct
- 13684 Park Haven Trail
- 13708 Park Haven Trail
- 13714 Park Haven Trail NE

