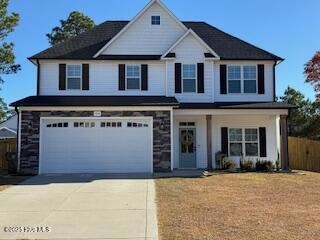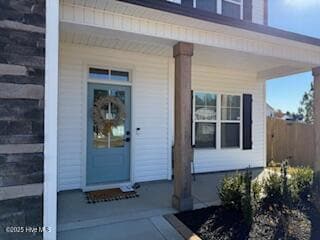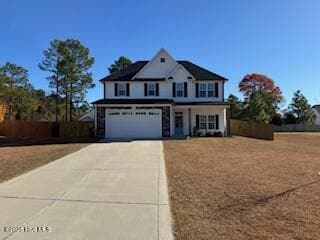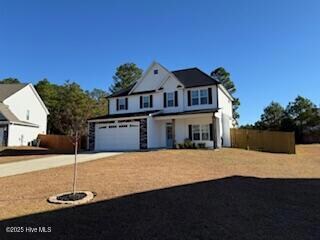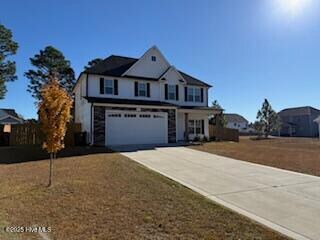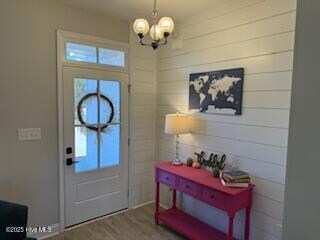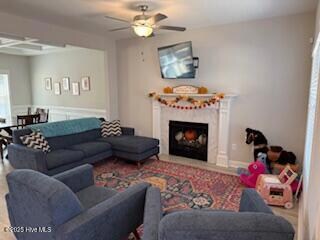1720 Veranda Ct Aberdeen, NC 28315
Highlights
- Covered Patio or Porch
- Fenced Yard
- 2 Car Attached Garage
- Pinecrest High School Rated A-
- Fireplace
- Soaking Tub
About This Home
Immaculate 5 bedroom, 3 full bath home located in the Shepherd Trail neighborhood in Aberdeen. The main level has an open floor plan including a living room with fireplace, dining area, guest bedroom with full bath. The kitchen provides stainless steel appliances, tile backsplash and granite counter-tops. The spacious primary bedroom provides a walk-in closet, double sink vanity, garden tub and walk-in shower. The upper level also has three additional bedrooms, full bath and laundry room. Outside you will enjoy two covered porches, a fenced-in backyard and an extra long concrete driveway. This home will be ready to occupy December 13th.
Listing Agent
Pinnock Realty and Property Management LLC License #282417 Listed on: 11/19/2025
Home Details
Home Type
- Single Family
Est. Annual Taxes
- $2,931
Year Built
- Built in 2020
Lot Details
- 0.29 Acre Lot
- Fenced Yard
Home Design
- Stone Siding
- Vinyl Siding
Interior Spaces
- 2,114 Sq Ft Home
- 2-Story Property
- Ceiling Fan
- Fireplace
- Combination Dining and Living Room
Kitchen
- Range
- Ice Maker
- Dishwasher
- Disposal
Flooring
- Carpet
- Tile
- Vinyl
Bedrooms and Bathrooms
- 5 Bedrooms
- 3 Full Bathrooms
- Soaking Tub
Laundry
- Laundry Room
- Washer and Dryer Hookup
Parking
- 2 Car Attached Garage
- Front Facing Garage
- Garage Door Opener
- Driveway
Outdoor Features
- Covered Patio or Porch
Schools
- Aberdeeen Elementary School
- Southern Pines Middle School
- Pinecrest High School
Utilities
- Heat Pump System
- Electric Water Heater
- Municipal Trash
Listing and Financial Details
- Tenant pays for cable TV, deposit, water, sewer, pest control, lawn maint, heating, electricity, cooling
- Tax Lot 45
Community Details
Overview
- Property has a Home Owners Association
- Shepherd Trail Subdivision
Pet Policy
- Dogs Allowed
Map
Source: Hive MLS
MLS Number: 100542100
APN: 20200512
- 1252 Yellowwood Dr
- 1507 Mulberry Place
- 1141 Yellowwood Dr
- 1142 Yellowwood Dr
- 145 Woodgreen Ln
- 1010 W Saunders Ave
- WILMINGTON Plan at Martin Farms
- GALEN Plan at Martin Farms
- PEARSON Plan at Martin Farms - The Townes
- CALI Plan at Martin Farms
- HAYDEN Plan at Martin Farms
- 668 Wilder Bloom Path
- 610 Seymour St
- 608 Wilder Ave
- 115 Ashleigh Blvd
- 120 Pungo Ln
- Brooks Plan at Legacy Lakes
- Winston Plan at Legacy Lakes
- Biltmore Plan at Legacy Lakes
- Nelson Plan at Legacy Lakes
- 255 Rowe Ave
- 110 Willow Creek Ln
- 308 Summit St
- 206 N Poplar St Unit G
- 712 Sun Rd
- 209 S Pine St
- 133 S Pine St
- 1095 Magnolia Dr
- 102 Newington Way
- 127 Lightwater Dr
- 124 Lightwater Dr
- 1375 Whitney Dr
- 400 Everest Ct
- 235 N Grape St
- 250 N Cherry St
- 611 E L Ives Dr
- 412 Palisades Dr
- 188 Sandy Springs Rd
- 500 Grassy Gap Trail
- 531 Banbury Ln
