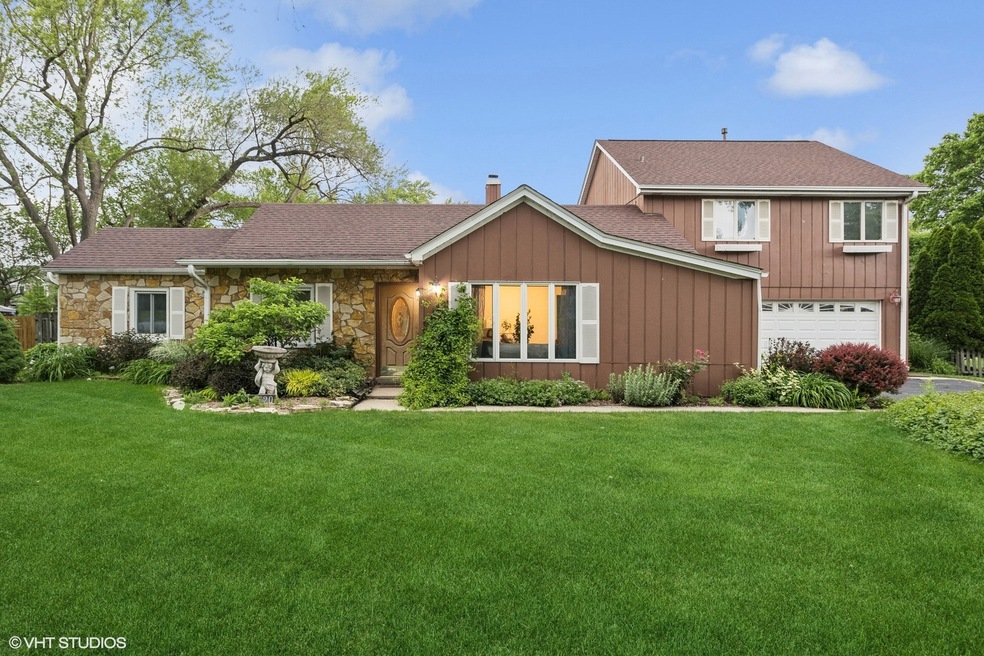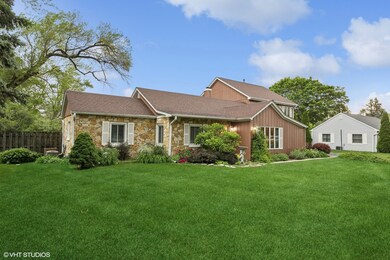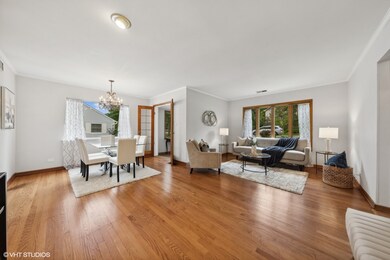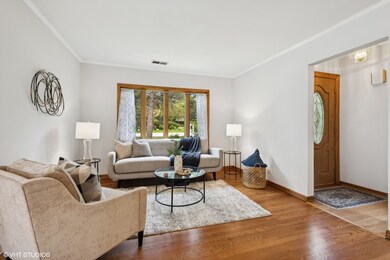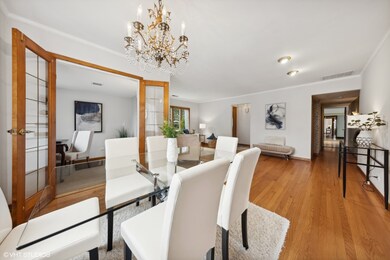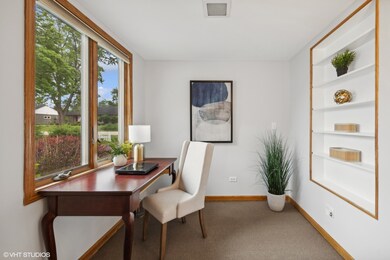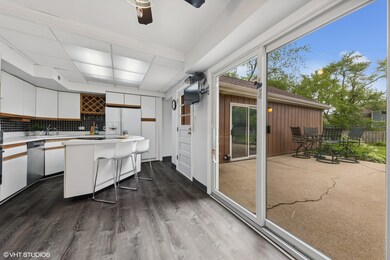
1720 W 54th Place La Grange Highlands, IL 60525
Springdale NeighborhoodHighlights
- Recreation Room
- Workshop
- 2 Car Attached Garage
- Highlands Elementary School Rated A
- Breakfast Room
- Shed
About This Home
As of July 2024Incredible value in Springdale neighborhood. This home features one of a kind two level family room/recreation room space, four bedrooms including huge primary suite and over 3,000 total square feet. The lot is 100'x162' for an exceptional backyard space ready for you to create your oasis.The two car garage has two additional workshop spaces behind it for creative outlets. Great location, great space and great yard are hard to beat.
Last Agent to Sell the Property
@properties Christie's International Real Estate License #475175661 Listed on: 05/29/2024

Last Buyer's Agent
@properties Christie's International Real Estate License #475164281

Home Details
Home Type
- Single Family
Est. Annual Taxes
- $4,918
Year Built
- Built in 1950
Lot Details
- 0.37 Acre Lot
- Lot Dimensions are 100x162
Parking
- 2 Car Attached Garage
- Parking Included in Price
Home Design
- Asphalt Roof
- Cedar
Interior Spaces
- 3,103 Sq Ft Home
- 2-Story Property
- Combination Dining and Living Room
- Breakfast Room
- Recreation Room
- Bonus Room
- Workshop
- Crawl Space
Kitchen
- Range<<rangeHoodToken>>
- Dishwasher
- Disposal
Bedrooms and Bathrooms
- 4 Bedrooms
- 4 Potential Bedrooms
Laundry
- Dryer
- Washer
Outdoor Features
- Shed
Schools
- Highlands Elementary School
- Highlands Middle School
- Lyons Twp High School
Utilities
- Central Air
- Heating System Uses Natural Gas
- Lake Michigan Water
Listing and Financial Details
- Senior Tax Exemptions
- Homeowner Tax Exemptions
Ownership History
Purchase Details
Home Financials for this Owner
Home Financials are based on the most recent Mortgage that was taken out on this home.Similar Homes in the area
Home Values in the Area
Average Home Value in this Area
Purchase History
| Date | Type | Sale Price | Title Company |
|---|---|---|---|
| Warranty Deed | $550,000 | None Listed On Document |
Mortgage History
| Date | Status | Loan Amount | Loan Type |
|---|---|---|---|
| Open | $522,500 | New Conventional | |
| Previous Owner | $425,600 | Unknown | |
| Previous Owner | $180,000 | Credit Line Revolving |
Property History
| Date | Event | Price | Change | Sq Ft Price |
|---|---|---|---|---|
| 06/10/2025 06/10/25 | For Sale | $549,999 | 0.0% | $177 / Sq Ft |
| 07/31/2024 07/31/24 | Sold | $550,000 | +0.2% | $177 / Sq Ft |
| 06/02/2024 06/02/24 | Pending | -- | -- | -- |
| 05/16/2024 05/16/24 | For Sale | $549,000 | -- | $177 / Sq Ft |
Tax History Compared to Growth
Tax History
| Year | Tax Paid | Tax Assessment Tax Assessment Total Assessment is a certain percentage of the fair market value that is determined by local assessors to be the total taxable value of land and additions on the property. | Land | Improvement |
|---|---|---|---|---|
| 2024 | $8,438 | $46,000 | $9,315 | $36,685 |
| 2023 | $4,918 | $46,000 | $9,315 | $36,685 |
| 2022 | $4,918 | $25,842 | $8,100 | $17,742 |
| 2021 | $4,555 | $25,842 | $8,100 | $17,742 |
| 2020 | $4,561 | $25,842 | $8,100 | $17,742 |
| 2019 | $5,415 | $35,399 | $7,290 | $28,109 |
| 2018 | $5,326 | $35,399 | $7,290 | $28,109 |
| 2017 | $5,098 | $35,399 | $7,290 | $28,109 |
| 2016 | $5,976 | $28,526 | $6,480 | $22,046 |
| 2015 | $5,827 | $28,526 | $6,480 | $22,046 |
| 2014 | $5,773 | $28,526 | $6,480 | $22,046 |
| 2013 | $6,429 | $32,209 | $6,480 | $25,729 |
Agents Affiliated with this Home
-
Nicole Bokich

Seller's Agent in 2025
Nicole Bokich
@ Properties
(847) 302-7192
1 in this area
75 Total Sales
-
Liam Bresnahan

Seller's Agent in 2024
Liam Bresnahan
@ Properties
(708) 698-1730
1 in this area
77 Total Sales
Map
Source: Midwest Real Estate Data (MRED)
MLS Number: 12056824
APN: 18-08-305-011-0000
- 5416 Howard Ave Unit 1
- 5214 Howard Ave
- 5205 Ellington Ave
- 1316 W 55th St
- 210 51st Place
- 5417 Lawn Ave
- 5512 Heritage Ct
- 5736 Willow Springs Rd
- 5816 Wolf Rd Unit 3B
- 4940 Wolf Rd
- 1333 W 59th St
- 5220 Central Ave
- 4837 Johnson Ave
- 5101 Central Ave
- 4830 Wolf Rd
- 5303 Commonwealth Ave Unit 530
- 4800 Johnson Ave
- 5903 Timber Trails (Lot 54) Blvd
- 5625 Ridgewood Dr
- 6022 S Peck Ave
