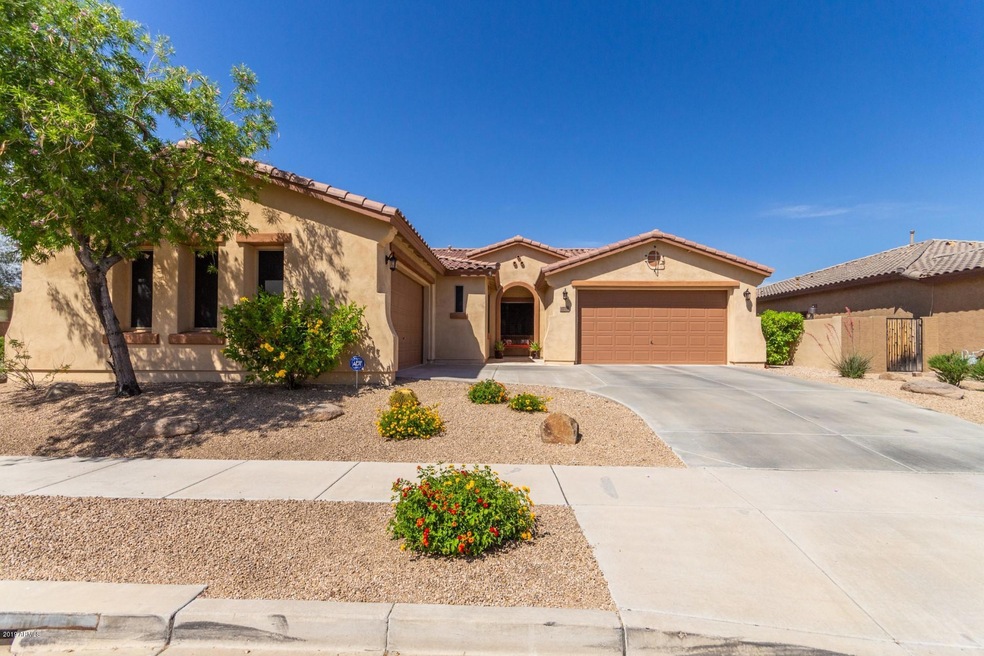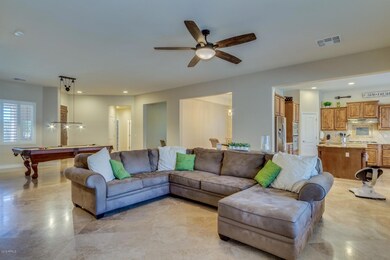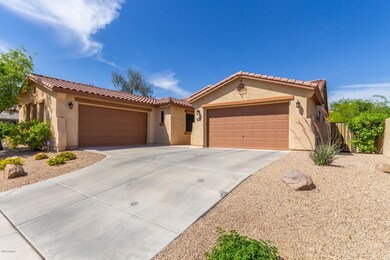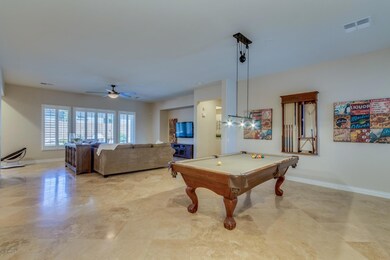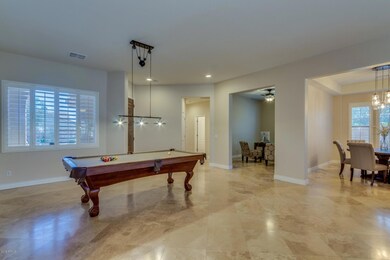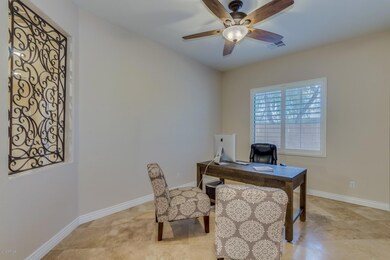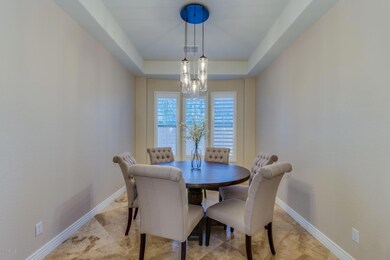
1720 W Aloe Vera Dr Phoenix, AZ 85085
North Gateway NeighborhoodHighlights
- Fitness Center
- Gated Community
- Granite Countertops
- Sonoran Foothills Rated A
- Corner Lot
- Community Pool
About This Home
As of August 2025Gorgeous ''Model'' perfect Home in the Gated Community of Sonoran Foothills. Nestled on a corner lot w/4 car garage! Spacious open floor plan w/beautiful Travertine floor throughout, upgraded lighting, ceiling fans, plantation shutters, & formal dining room. Private den could easily convert to 4th bedroom. Spacious kitchen complete with large island, granite counters, breakfast bar, SS appliances, pantry, decorative stone backsplash, built-in desk area, & plethora of staggered wood cabinetry. French doors to patio from dining area. Generous size bedrooms, ample closets, & 2 baths. Master bedroom boasts private spa-like en suite & walk-in closet. Park-like backyard setting w/paver patio, grassy play area, & meticulous desert landscape. Community pool, parks and more.
Last Agent to Sell the Property
Shelley Sakala
My Home Group Real Estate License #SA550512000 Listed on: 05/04/2019
Home Details
Home Type
- Single Family
Est. Annual Taxes
- $3,222
Year Built
- Built in 2006
Lot Details
- 10,063 Sq Ft Lot
- Cul-De-Sac
- Desert faces the front and back of the property
- Block Wall Fence
- Corner Lot
- Front and Back Yard Sprinklers
- Sprinklers on Timer
- Grass Covered Lot
HOA Fees
Parking
- 4 Car Direct Access Garage
- 2 Open Parking Spaces
- Garage Door Opener
Home Design
- Wood Frame Construction
- Tile Roof
- Stucco
Interior Spaces
- 2,636 Sq Ft Home
- 1-Story Property
- Ceiling height of 9 feet or more
- Ceiling Fan
- Double Pane Windows
- Low Emissivity Windows
- Stone Flooring
- Security System Owned
- Washer and Dryer Hookup
Kitchen
- Eat-In Kitchen
- Breakfast Bar
- Gas Cooktop
- Built-In Microwave
- ENERGY STAR Qualified Appliances
- Kitchen Island
- Granite Countertops
Bedrooms and Bathrooms
- 4 Bedrooms
- Primary Bathroom is a Full Bathroom
- 2.5 Bathrooms
- Dual Vanity Sinks in Primary Bathroom
- Bathtub With Separate Shower Stall
Outdoor Features
- Covered Patio or Porch
- Playground
Schools
- Sonoran Foothills Elementary School
- Sonoran Foothills Middle School
- Barry Goldwater High School
Utilities
- Zoned Heating and Cooling System
- Heating System Uses Natural Gas
- Water Purifier
- High Speed Internet
- Cable TV Available
Listing and Financial Details
- Tax Lot 91
- Assessor Parcel Number 204-25-091
Community Details
Overview
- Association fees include ground maintenance, street maintenance
- Ccmc Association, Phone Number (623) 869-6644
- Sonoran Foothills Association, Phone Number (623) 869-6644
- Association Phone (623) 869-6644
- Built by Shea Homes
- Sonoran Foothills Subdivision
Recreation
- Tennis Courts
- Community Playground
- Fitness Center
- Community Pool
- Bike Trail
Additional Features
- Recreation Room
- Gated Community
Ownership History
Purchase Details
Home Financials for this Owner
Home Financials are based on the most recent Mortgage that was taken out on this home.Purchase Details
Home Financials for this Owner
Home Financials are based on the most recent Mortgage that was taken out on this home.Purchase Details
Home Financials for this Owner
Home Financials are based on the most recent Mortgage that was taken out on this home.Purchase Details
Home Financials for this Owner
Home Financials are based on the most recent Mortgage that was taken out on this home.Purchase Details
Home Financials for this Owner
Home Financials are based on the most recent Mortgage that was taken out on this home.Purchase Details
Home Financials for this Owner
Home Financials are based on the most recent Mortgage that was taken out on this home.Purchase Details
Home Financials for this Owner
Home Financials are based on the most recent Mortgage that was taken out on this home.Purchase Details
Home Financials for this Owner
Home Financials are based on the most recent Mortgage that was taken out on this home.Similar Homes in the area
Home Values in the Area
Average Home Value in this Area
Purchase History
| Date | Type | Sale Price | Title Company |
|---|---|---|---|
| Warranty Deed | $734,900 | Pioneer Title Agency | |
| Warranty Deed | $464,000 | Lawyers Title Of Arizona Inc | |
| Warranty Deed | $420,000 | Lawyers Title Of Arizona Inc | |
| Warranty Deed | $280,000 | Clear Title Agency Of Arizon | |
| Corporate Deed | -- | None Available | |
| Warranty Deed | $355,000 | Chicago Title | |
| Interfamily Deed Transfer | -- | First American Title Ins Co | |
| Warranty Deed | $419,769 | First American Title Ins Co | |
| Warranty Deed | -- | First American Title Ins Co |
Mortgage History
| Date | Status | Loan Amount | Loan Type |
|---|---|---|---|
| Open | $73,400 | No Value Available | |
| Open | $587,920 | New Conventional | |
| Previous Owner | $371,200 | New Conventional | |
| Previous Owner | $336,000 | New Conventional | |
| Previous Owner | $200,000 | New Conventional | |
| Previous Owner | $319,500 | New Conventional | |
| Previous Owner | $344,700 | New Conventional | |
| Previous Owner | $86,150 | Purchase Money Mortgage |
Property History
| Date | Event | Price | Change | Sq Ft Price |
|---|---|---|---|---|
| 08/15/2025 08/15/25 | Sold | $734,900 | 0.0% | $279 / Sq Ft |
| 06/20/2025 06/20/25 | For Sale | $734,900 | +58.4% | $279 / Sq Ft |
| 09/06/2019 09/06/19 | Sold | $464,000 | -1.3% | $176 / Sq Ft |
| 08/10/2019 08/10/19 | Pending | -- | -- | -- |
| 07/27/2019 07/27/19 | Price Changed | $469,999 | -1.1% | $178 / Sq Ft |
| 07/17/2019 07/17/19 | For Sale | $475,000 | 0.0% | $180 / Sq Ft |
| 07/08/2019 07/08/19 | Pending | -- | -- | -- |
| 05/30/2019 05/30/19 | Price Changed | $475,000 | -0.8% | $180 / Sq Ft |
| 05/04/2019 05/04/19 | For Sale | $479,000 | +14.0% | $182 / Sq Ft |
| 08/14/2017 08/14/17 | Sold | $420,000 | -1.2% | $159 / Sq Ft |
| 07/05/2017 07/05/17 | For Sale | $424,900 | +51.8% | $161 / Sq Ft |
| 02/09/2012 02/09/12 | Sold | $280,000 | -9.9% | $106 / Sq Ft |
| 01/19/2012 01/19/12 | Pending | -- | -- | -- |
| 12/12/2011 12/12/11 | For Sale | $310,900 | -- | $118 / Sq Ft |
Tax History Compared to Growth
Tax History
| Year | Tax Paid | Tax Assessment Tax Assessment Total Assessment is a certain percentage of the fair market value that is determined by local assessors to be the total taxable value of land and additions on the property. | Land | Improvement |
|---|---|---|---|---|
| 2025 | $3,573 | $41,221 | -- | -- |
| 2024 | $3,507 | $39,258 | -- | -- |
| 2023 | $3,507 | $52,830 | $10,560 | $42,270 |
| 2022 | $3,369 | $37,970 | $7,590 | $30,380 |
| 2021 | $3,508 | $35,100 | $7,020 | $28,080 |
| 2020 | $3,444 | $34,250 | $6,850 | $27,400 |
| 2019 | $3,338 | $32,720 | $6,540 | $26,180 |
| 2018 | $3,222 | $31,400 | $6,280 | $25,120 |
| 2017 | $3,111 | $30,220 | $6,040 | $24,180 |
| 2016 | $2,935 | $30,950 | $6,190 | $24,760 |
| 2015 | $2,620 | $30,830 | $6,160 | $24,670 |
Agents Affiliated with this Home
-
Christina Rathbun

Seller's Agent in 2025
Christina Rathbun
Compass
(602) 882-1919
3 in this area
176 Total Sales
-
Charity Larson

Buyer's Agent in 2025
Charity Larson
HomeSmart
(480) 443-7400
3 in this area
47 Total Sales
-
S
Seller's Agent in 2019
Shelley Sakala
My Home Group
-
Karen Santaella

Buyer's Agent in 2019
Karen Santaella
HomeSmart
(602) 363-4933
1 in this area
64 Total Sales
-
Joe Kertesz

Seller's Agent in 2017
Joe Kertesz
West USA Realty
(480) 751-7560
1 in this area
132 Total Sales
-
Cathleen Martinez

Seller's Agent in 2012
Cathleen Martinez
HomeSmart
(602) 717-5088
1 in this area
13 Total Sales
Map
Source: Arizona Regional Multiple Listing Service (ARMLS)
MLS Number: 5921292
APN: 204-25-091
- 1807 W Sierra Sunset Trail
- 32313 N 16th Ave
- 1604 W Cll de Pompas
- Prato Plan at Copperleaf at Sonoran Foothills - Cactus
- Barletta Plan at Copperleaf at Sonoran Foothills - Cactus
- 2.2 acres N 19th Ave Unit 3
- 1946 W Horsetail Trail
- 32945 N 21st Ave
- 31816 N 19th Ave
- 2033 W Burnside Trail
- 32020 N 20th Dr
- 2125 W Crimson Terrace
- 2187 W Burnside Trail
- 115 E Santa Cruz Dr
- 2307 W Sienna Bouquet Place
- 2314 W Jake Haven
- 2310 W Sienna Bouquet Place
- 2018 W Whisper Rock Trail
- 2030 W Whisper Rock Trail
- 2221 W Calle de Las Estrella
