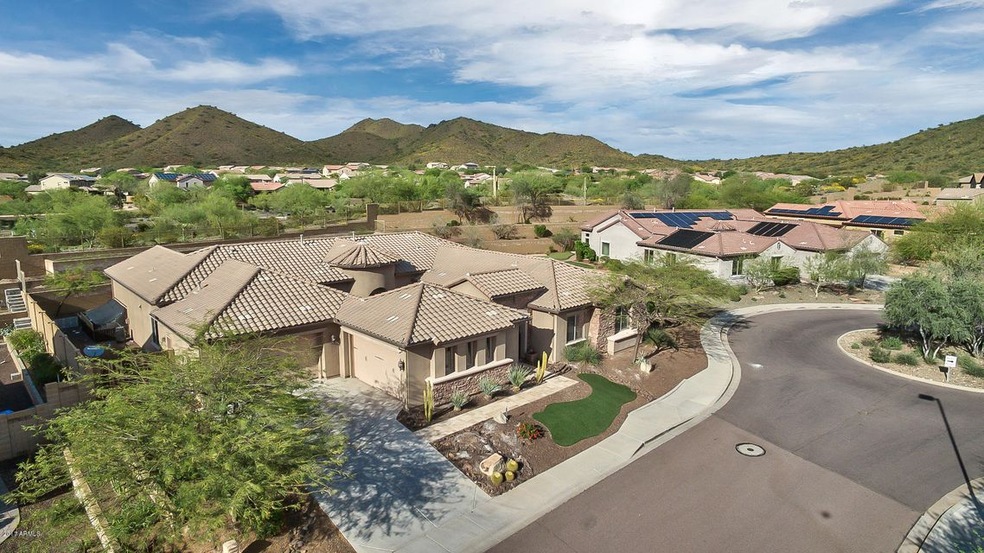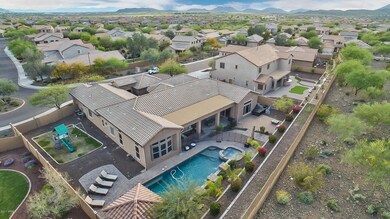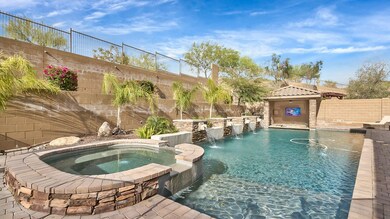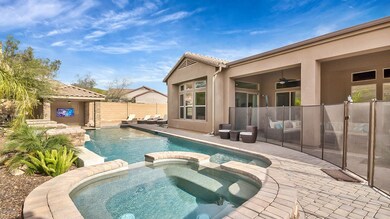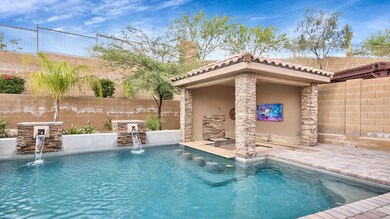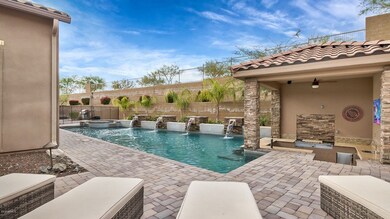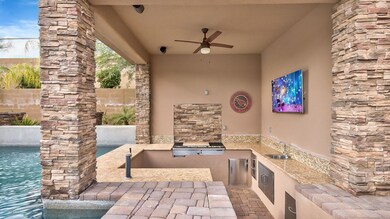
1720 W Gambit Trail Phoenix, AZ 85085
North Gateway NeighborhoodHighlights
- Fitness Center
- Heated Spa
- 0.4 Acre Lot
- Union Park School Rated A
- RV Gated
- Mountain View
About This Home
As of June 2017This stunning home sits on an oversized 17,474 SF lot with a resort style pool, elevated spa, water features with stacked stone accents, swim up bar with seating for three, gazebo with built-in hibachi grill, paver decking and a side yard larger than most backyards. The entry features a private gated courtyard with custom front door, travertine decking, RV gate and a true 4 car garage. Interior features include a split floorplan with 4 beds, 3.5 baths, office, and teen room, crown molding, and chefs' kitchen with granite counters, complementing back splash, upgraded barn style sink, built-in fridge/freezer, 5 burner gas cooktop, stainless steel appliances and massive island area for entertaining. This house just won't last. See the pics! The community is anchored by a 16,000 Sq. Ft. Community Center which features a resort-style pool and water slide, state-of-the-art fitness center, aerobic facility, heated lap pool, rock climbing wall, 2 full size tennis courts, basketball courts, and miles of hiking & biking trails.
Home Details
Home Type
- Single Family
Est. Annual Taxes
- $4,045
Year Built
- Built in 2007
Lot Details
- 0.4 Acre Lot
- Wrought Iron Fence
- Block Wall Fence
- Artificial Turf
- Grass Covered Lot
HOA Fees
- $126 Monthly HOA Fees
Parking
- 2 Open Parking Spaces
- 4 Car Garage
- RV Gated
Home Design
- Santa Barbara Architecture
- Wood Frame Construction
- Tile Roof
- Stucco
Interior Spaces
- 4,123 Sq Ft Home
- 1-Story Property
- Vaulted Ceiling
- Gas Fireplace
- Double Pane Windows
- Family Room with Fireplace
- Mountain Views
- Washer and Dryer Hookup
Kitchen
- Eat-In Kitchen
- Breakfast Bar
- <<builtInMicrowave>>
- Kitchen Island
- Granite Countertops
Flooring
- Carpet
- Tile
Bedrooms and Bathrooms
- 4 Bedrooms
- Primary Bathroom is a Full Bathroom
- 3.5 Bathrooms
- Dual Vanity Sinks in Primary Bathroom
- Bathtub With Separate Shower Stall
Pool
- Heated Spa
- Play Pool
- Fence Around Pool
Outdoor Features
- Covered patio or porch
- Built-In Barbecue
Schools
- Norterra Canyon K-8 Elementary And Middle School
- Barry Goldwater High School
Utilities
- Central Air
- Heating System Uses Natural Gas
- Cable TV Available
Listing and Financial Details
- Tax Lot 65
- Assessor Parcel Number 210-02-080
Community Details
Overview
- Association fees include ground maintenance
- Fireside At Norterra Association, Phone Number (602) 957-9191
- Built by Pulte
- Fireside Subdivision
Amenities
- Recreation Room
Recreation
- Tennis Courts
- Community Playground
- Fitness Center
- Community Pool
- Community Spa
- Bike Trail
Ownership History
Purchase Details
Home Financials for this Owner
Home Financials are based on the most recent Mortgage that was taken out on this home.Purchase Details
Home Financials for this Owner
Home Financials are based on the most recent Mortgage that was taken out on this home.Purchase Details
Home Financials for this Owner
Home Financials are based on the most recent Mortgage that was taken out on this home.Similar Homes in Phoenix, AZ
Home Values in the Area
Average Home Value in this Area
Purchase History
| Date | Type | Sale Price | Title Company |
|---|---|---|---|
| Warranty Deed | $667,000 | First Arizona Title Agency L | |
| Warranty Deed | $385,000 | Old Republic Title Agency | |
| Corporate Deed | $620,603 | Sun Title Agency Co |
Mortgage History
| Date | Status | Loan Amount | Loan Type |
|---|---|---|---|
| Open | $525,000 | New Conventional | |
| Closed | $564,230 | Adjustable Rate Mortgage/ARM | |
| Previous Owner | $100,000 | Future Advance Clause Open End Mortgage | |
| Previous Owner | $367,000 | New Conventional | |
| Previous Owner | $365,750 | New Conventional | |
| Previous Owner | $417,000 | New Conventional | |
| Previous Owner | $140,436 | Credit Line Revolving |
Property History
| Date | Event | Price | Change | Sq Ft Price |
|---|---|---|---|---|
| 06/28/2017 06/28/17 | Sold | $667,000 | -2.6% | $162 / Sq Ft |
| 05/16/2017 05/16/17 | Price Changed | $685,000 | -2.1% | $166 / Sq Ft |
| 03/23/2017 03/23/17 | For Sale | $699,900 | +81.8% | $170 / Sq Ft |
| 01/06/2012 01/06/12 | Sold | $385,000 | +2.7% | $93 / Sq Ft |
| 09/03/2011 09/03/11 | For Sale | $375,000 | -2.6% | $91 / Sq Ft |
| 09/02/2011 09/02/11 | Pending | -- | -- | -- |
| 08/30/2011 08/30/11 | Off Market | $385,000 | -- | -- |
| 08/29/2011 08/29/11 | For Sale | $375,000 | -- | $91 / Sq Ft |
Tax History Compared to Growth
Tax History
| Year | Tax Paid | Tax Assessment Tax Assessment Total Assessment is a certain percentage of the fair market value that is determined by local assessors to be the total taxable value of land and additions on the property. | Land | Improvement |
|---|---|---|---|---|
| 2025 | $5,656 | $61,796 | -- | -- |
| 2024 | $5,557 | $58,853 | -- | -- |
| 2023 | $5,557 | $85,660 | $17,130 | $68,530 |
| 2022 | $5,350 | $66,930 | $13,380 | $53,550 |
| 2021 | $5,508 | $67,550 | $13,510 | $54,040 |
| 2020 | $5,402 | $63,660 | $12,730 | $50,930 |
| 2019 | $5,229 | $58,500 | $11,700 | $46,800 |
| 2018 | $5,045 | $56,080 | $11,210 | $44,870 |
| 2017 | $4,862 | $52,800 | $10,560 | $42,240 |
| 2016 | $4,582 | $52,550 | $10,510 | $42,040 |
| 2015 | $4,045 | $46,710 | $9,340 | $37,370 |
Agents Affiliated with this Home
-
Robert Green
R
Seller's Agent in 2017
Robert Green
HomeSmart
(602) 403-9917
3 in this area
56 Total Sales
-
Amy Phillips

Buyer's Agent in 2017
Amy Phillips
Occasio Realty
(602) 694-6689
-
Kirsten Myers

Seller's Agent in 2012
Kirsten Myers
RE/MAX
(623) 551-1000
7 in this area
133 Total Sales
-
D
Seller Co-Listing Agent in 2012
David Myers
Keller Williams Realty Professional Partners
-
L
Buyer's Agent in 2012
Larry Lawson
C.L. Lawson, Jr. & Associates
Map
Source: Arizona Regional Multiple Listing Service (ARMLS)
MLS Number: 5579745
APN: 210-02-080
- 1708 W Gambit Trail
- 1653 W Straight Arrow Ln
- 1806 W Fetlock Trail
- 1927 W Mine Trail
- 1854 W Fetlock Trail
- 1860 W Buckhorn Trail
- 1864 W Buckhorn Trail
- 1957 W Yellowbird Ln
- 2023 W Yellowbird Ln
- 2126 W Red Fox Rd
- 1634 W Red Bird Rd
- 27007 N 20th Ln
- 27421 N 22nd Ln
- 1322 W Spur Dr
- 26711 N 21st Dr
- 28604 N 21st Ln
- 2411 W Oberlin Way
- 2062 W Roy Rogers Rd
- 2420 W Blue Sky Dr
- 2110 W Rowel Rd
