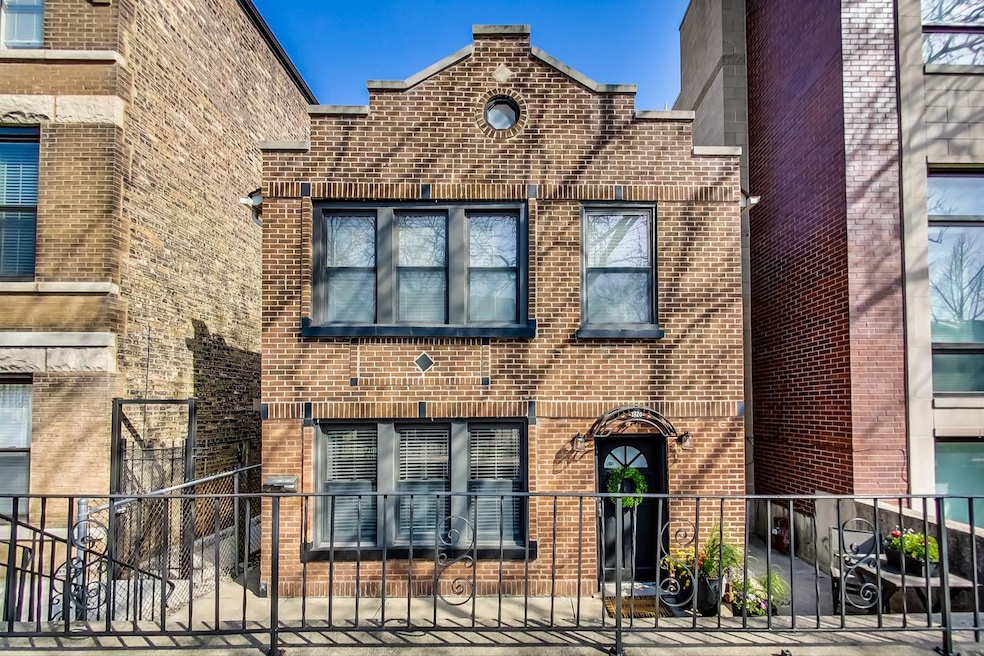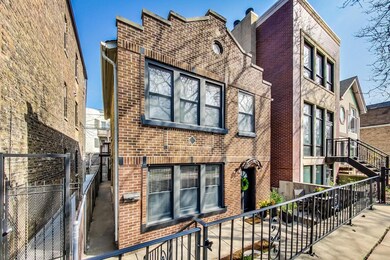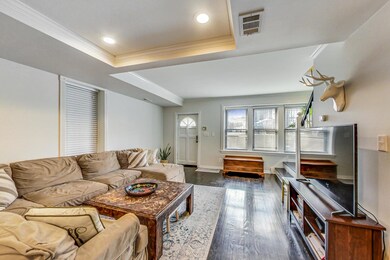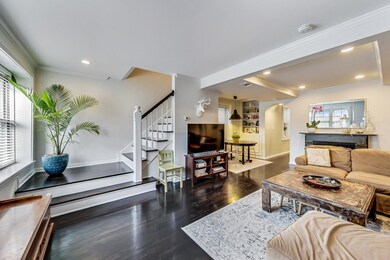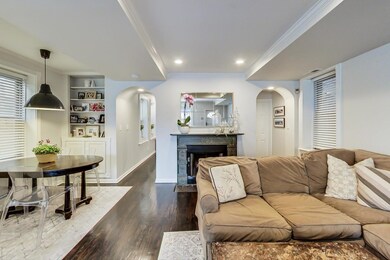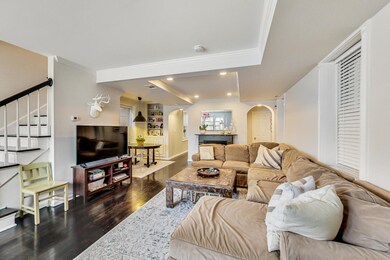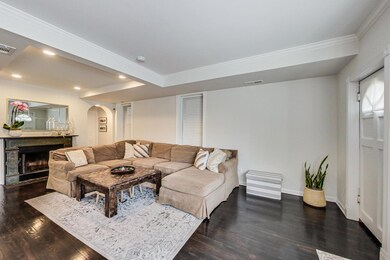
1720 W Wabansia Ave Chicago, IL 60622
Wicker Park NeighborhoodEstimated Value: $861,000 - $880,951
Highlights
- Rooftop Deck
- Granite Countertops
- Stainless Steel Appliances
- Wood Flooring
- Cottage
- 4-minute walk to Walsh (John) Park
About This Home
As of June 2021Nestled in the cherry part of the danish in Bucktown! This place is sharp and newly updated in 2015. Roof, appliances, floors, water tank and 2016 for HVAC. New LED lighting throughout and painting top to bottom with Farrow and Ball colors. Sharp and deceivingly spacious. Three bedrooms up and all are generous in size. Dramatic vaulted ceiling in front bedroom. Large landing area great for home office or "at-home" schooling. Primary has organized walk-in closet, extra area for peloton/yoga or work space along with access to private balcony and easy access to roof deck. Main level features living room with beautiful WBFP, full updated bath, Entry closet, dining area and laundry room. Kitchen features granite, white cabinets, and 2015 Stainless steel appliances. Back door leads to access to 2 car garage and fantastic large roof deck over the garage. Stones throw to multiple elementary schools and super close to fantastic parks! Love that everything is right up the street. Dining, shopping, workout, entertainment, 606..you name it! ALL HIGHEST AND BEST OFFERS IN BY 7:30 pm WED 4.14
Last Agent to Sell the Property
@properties Christie's International Real Estate License #475133436 Listed on: 04/11/2021

Home Details
Home Type
- Single Family
Est. Annual Taxes
- $8,812
Year Built
- Built in 1882 | Remodeled in 2015
Lot Details
- Lot Dimensions are 24x80
Parking
- 2 Car Detached Garage
- Garage Door Opener
- Parking Space is Owned
Home Design
- Cottage
- Brick Exterior Construction
Interior Spaces
- 1,747 Sq Ft Home
- 2-Story Property
- Wood Burning Fireplace
- Aluminum Window Frames
- Living Room with Fireplace
- Combination Dining and Living Room
- Wood Flooring
Kitchen
- Range
- Microwave
- Dishwasher
- Stainless Steel Appliances
- Granite Countertops
- Disposal
Bedrooms and Bathrooms
- 3 Bedrooms
- 3 Potential Bedrooms
- Walk-In Closet
- Bathroom on Main Level
- 2 Full Bathrooms
- Dual Sinks
Laundry
- Laundry on main level
- Dryer
- Washer
- Sink Near Laundry
Outdoor Features
- Balcony
- Rooftop Deck
Schools
- Burr Elementary School
Utilities
- Forced Air Heating and Cooling System
- Heating System Uses Natural Gas
- Lake Michigan Water
Ownership History
Purchase Details
Home Financials for this Owner
Home Financials are based on the most recent Mortgage that was taken out on this home.Purchase Details
Home Financials for this Owner
Home Financials are based on the most recent Mortgage that was taken out on this home.Purchase Details
Home Financials for this Owner
Home Financials are based on the most recent Mortgage that was taken out on this home.Similar Homes in Chicago, IL
Home Values in the Area
Average Home Value in this Area
Purchase History
| Date | Buyer | Sale Price | Title Company |
|---|---|---|---|
| Wood Prince Sarah | $710,000 | Greater Illinois Title | |
| Sochat Morry D | $202,500 | Attorneys Natl Title Network | |
| Pierdinock David | $86,666 | -- |
Mortgage History
| Date | Status | Borrower | Loan Amount |
|---|---|---|---|
| Previous Owner | Sochat Morry D | $150,000 | |
| Previous Owner | Sochat Morry D | $125,000 | |
| Previous Owner | Sochat Morry D | $200,000 | |
| Previous Owner | Sochat Morry D | $399,000 | |
| Previous Owner | Sochat Morry D | $396,900 | |
| Previous Owner | Sochat Morry D | $180,000 | |
| Previous Owner | Sochat Morry | $275,000 | |
| Previous Owner | Sochat Morry D | $275,000 | |
| Previous Owner | Sochat Morry D | $275,000 | |
| Previous Owner | Sochat Morry D | $252,000 | |
| Previous Owner | Sochat Morry | $80,000 | |
| Previous Owner | Sochat Morry | $240,000 | |
| Previous Owner | Sochat Morry | $240,000 | |
| Previous Owner | Sochat Morry | $175,500 | |
| Previous Owner | Sochat Morry D | $148,000 | |
| Previous Owner | Pierdinock David | $127,205 |
Property History
| Date | Event | Price | Change | Sq Ft Price |
|---|---|---|---|---|
| 06/07/2021 06/07/21 | Sold | $710,000 | +5.2% | $406 / Sq Ft |
| 04/15/2021 04/15/21 | For Sale | -- | -- | -- |
| 04/14/2021 04/14/21 | Pending | -- | -- | -- |
| 04/11/2021 04/11/21 | For Sale | $675,000 | -- | $386 / Sq Ft |
Tax History Compared to Growth
Tax History
| Year | Tax Paid | Tax Assessment Tax Assessment Total Assessment is a certain percentage of the fair market value that is determined by local assessors to be the total taxable value of land and additions on the property. | Land | Improvement |
|---|---|---|---|---|
| 2024 | $14,653 | $75,000 | $16,982 | $58,018 |
| 2023 | $14,653 | $71,000 | $13,664 | $57,336 |
| 2022 | $14,653 | $71,000 | $13,664 | $57,336 |
| 2021 | $15,131 | $75,000 | $13,664 | $61,336 |
| 2020 | $8,988 | $40,203 | $8,881 | $31,322 |
| 2019 | $8,812 | $43,699 | $8,881 | $34,818 |
| 2018 | $8,632 | $43,699 | $8,881 | $34,818 |
| 2017 | $7,636 | $35,474 | $7,808 | $27,666 |
| 2016 | $7,105 | $35,474 | $7,808 | $27,666 |
| 2015 | $6,500 | $35,474 | $7,808 | $27,666 |
| 2014 | $6,749 | $36,373 | $6,832 | $29,541 |
| 2013 | $6,615 | $36,373 | $6,832 | $29,541 |
Agents Affiliated with this Home
-
Kathleen Menighan Wilson

Seller's Agent in 2021
Kathleen Menighan Wilson
@ Properties
(312) 213-0549
3 in this area
77 Total Sales
-
Derek Disera

Buyer's Agent in 2021
Derek Disera
Compass
(773) 255-1550
2 in this area
100 Total Sales
Map
Source: Midwest Real Estate Data (MRED)
MLS Number: MRD11049961
APN: 14-31-421-017-0000
- 1720 N Hermitage Ave
- 1735 N Paulina St Unit 201
- 1740 N Marshfield Ave Unit D29
- 1740 N Marshfield Ave Unit H18
- 1740 N Marshfield Ave Unit E30
- 1740 N Marshfield Ave Unit 6
- 1740 N Marshfield Ave Unit A12
- 1757 N Paulina St Unit 1757R
- 1825 W Wabansia Ave
- 1748 W North Ave
- 1805 N Paulina St
- 1720 N Ashland Ave
- 1528 N Paulina St Unit A
- 1633 W North Ave
- 1842 N Paulina St
- 1531 N Wood St
- 1542 W Wabansia Ave
- 1624 W Pierce Ave
- 1849 N Hermitage Ave Unit 301
- 1855 N Hermitage Ave
- 1720 W Wabansia Ave
- 1716 W Wabansia Ave
- 1722 W Wabansia Ave
- 1722 W Wabansia Ave Unit 3
- 1724 W Wabansia Ave
- 1724 W Wabansia Ave Unit 1
- 1724 W Wabansia Ave Unit 2
- 1711 N Hermitage Ave
- 1710 W Wabansia Ave
- 1713 N Hermitage Ave
- 1713 N Hermitage Ave Unit G
- 1715 N Hermitage Ave
- 1715 N Hermitage Ave
- 1708 W Wabansia Ave
- 1734 W Wabansia Ave
- 1734 W Wabansia Ave
- 1706 W Wabansia Ave
- 1717 N Hermitage Ave
- 1702 N Hermitage Ave
- 1710 N Paulina St
