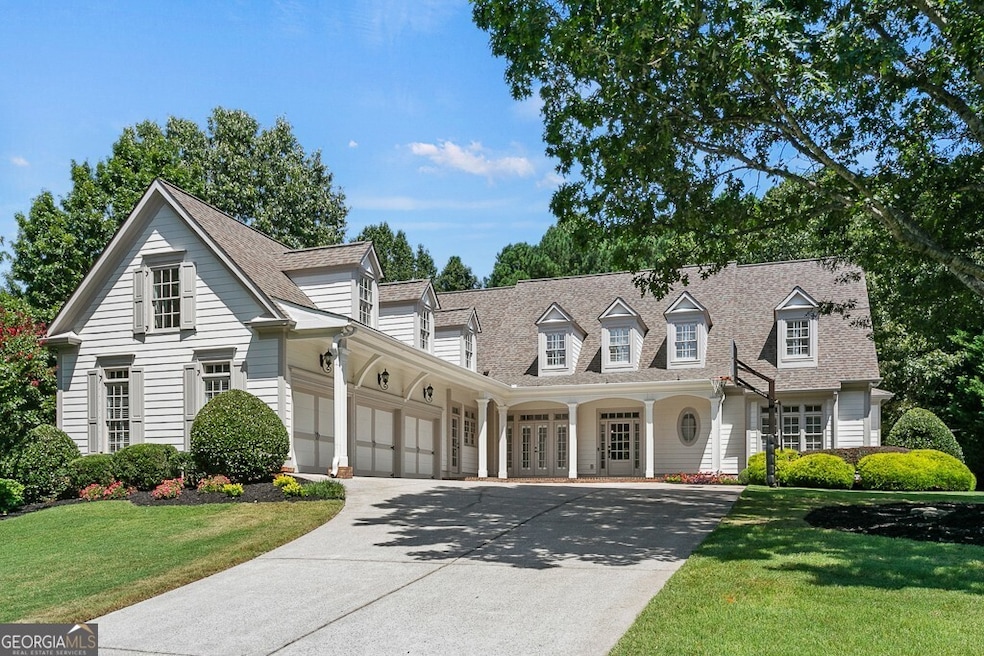Understated elegance and timeless southern living with a contemporary flair situated on over an acre, offering a blend of luxury and comfort featuring the primary bedroom on the main level, a private backyard and fully finished basement in the highly sought after swim/tennis community of Highland Manor.. The incredible main level has been carefully updated throughout. The two-story foyer welcomes you into a light and airy open floorplan where every surface has been touched. All of the walls and trim have been painted, the hardwood floors have been refinished with a custom stain, the formal living room is bright and open with coffered ceilings and stylish built-ins that opens to the private backyard and every light fixture and fan has been replaced. In addition, the kitchen has been completely transformed with new quartz counters and waterfall island, new backsplash, lighting fixtures updated cabinets and new refrigerator and cooktop attached to the keeping room and screened porch. The convenient first-floor primary suite has been freshly painted with a new ceiling fan and a private door to the deck overlooking the secluded back yard. The bedroom offers his and hers closets and the bathroom underwent a complete update including Valentino White Marble laid in a herringbone pattern, redesigned shower with frameless glass, a new freestanding tub, all new light fixtures, counters and mirrors and new paint throughout. Formal front stairs take you to the main 3 bedrooms up and welcomes you to a large open landing with newly finished hardwood floors and all large, en-suite bedrooms. Each bedroom has new carpet, new paint, new ceiling fans, generous closets and private bathrooms. Rear stairs near the remodeled 3-car garage take you past the pantry and laundry room, through the updated mudroom and up to a huge fourth bedroom and bathroom with private entry that is completely separate from the 3 other upstairs bedrooms. The basement has a bedroom, bathroom and two living areas that open out to the level backyard with stone patio and built-in fire pit. The deck was just re-stained with access to the main level of the house through the keeping room, formal living room and primary bedroom. This home combines elegance and comfort, making it a perfect choice for those seeking a refined living experience. Nestled in a coveted location in Milton and sought after school districts, this home is a true testament to quality craftsmanship and thoughtful design. Whether you're hosting with friends and family or enjoying quiet moments of relaxation, this residence caters to every need with elegance and grace. Don't miss the opportunity to make this exceptional house your forever home!

