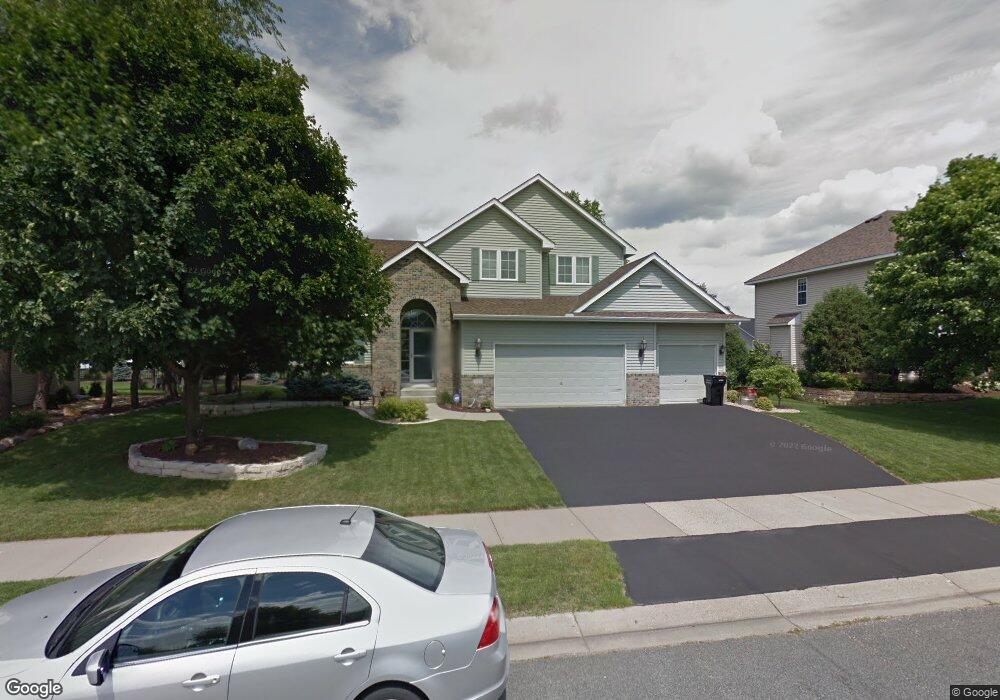1720 Windsor Dr S Shakopee, MN 55379
Estimated Value: $537,000 - $575,000
4
Beds
4
Baths
3,126
Sq Ft
$177/Sq Ft
Est. Value
About This Home
This home is located at 1720 Windsor Dr S, Shakopee, MN 55379 and is currently estimated at $553,085, approximately $176 per square foot. 1720 Windsor Dr S is a home located in Scott County with nearby schools including Red Oak Elementary School, Shakopee West Middle School, and Shakopee Senior High School.
Ownership History
Date
Name
Owned For
Owner Type
Purchase Details
Closed on
Jan 27, 2024
Sold by
Andrews Craig and Andrews Julie
Bought by
Bergman Nathan and Bergman Mckenzie
Current Estimated Value
Home Financials for this Owner
Home Financials are based on the most recent Mortgage that was taken out on this home.
Original Mortgage
$505,000
Outstanding Balance
$496,629
Interest Rate
6.95%
Mortgage Type
New Conventional
Estimated Equity
$56,456
Purchase Details
Closed on
Aug 11, 2021
Sold by
Cpec Exchange 43920 Llc
Bought by
Andrews Craig A and Andrews Julie A
Purchase Details
Closed on
Apr 6, 2021
Sold by
Klohn Todd R and Klohn Melissa J
Bought by
Cpec Exchange 43920 Llc
Purchase Details
Closed on
Apr 30, 2002
Sold by
Hansen Const Co
Bought by
Klohn Todd R and Klohn Mellissa J
Purchase Details
Closed on
Jan 2, 2002
Sold by
Shakopee Crossings Ltd Partnership
Bought by
Hansen Construction Company
Create a Home Valuation Report for This Property
The Home Valuation Report is an in-depth analysis detailing your home's value as well as a comparison with similar homes in the area
Home Values in the Area
Average Home Value in this Area
Purchase History
| Date | Buyer | Sale Price | Title Company |
|---|---|---|---|
| Bergman Nathan | $505,000 | -- | |
| Andrews Craig A | -- | None Available | |
| Cpec Exchange 43920 Llc | $505,000 | Watermark Title Agency | |
| Cpec Exchange 43920 Llc | $505,000 | Watermark Title Agency | |
| Klohn Todd R | $330,930 | -- | |
| Hansen Construction Company | $64,900 | -- |
Source: Public Records
Mortgage History
| Date | Status | Borrower | Loan Amount |
|---|---|---|---|
| Open | Bergman Nathan | $505,000 |
Source: Public Records
Tax History Compared to Growth
Tax History
| Year | Tax Paid | Tax Assessment Tax Assessment Total Assessment is a certain percentage of the fair market value that is determined by local assessors to be the total taxable value of land and additions on the property. | Land | Improvement |
|---|---|---|---|---|
| 2025 | $5,204 | $504,000 | $172,200 | $331,800 |
| 2024 | $5,166 | $496,300 | $168,800 | $327,500 |
| 2023 | $5,186 | $483,800 | $163,900 | $319,900 |
| 2022 | $4,948 | $477,500 | $157,600 | $319,900 |
| 2021 | $4,274 | $391,700 | $132,000 | $259,700 |
| 2020 | $4,750 | $371,100 | $110,000 | $261,100 |
| 2019 | $4,690 | $363,100 | $102,000 | $261,100 |
| 2018 | $4,930 | $0 | $0 | $0 |
| 2016 | $4,996 | $0 | $0 | $0 |
| 2014 | -- | $0 | $0 | $0 |
Source: Public Records
Map
Nearby Homes
- 7450 Ridge Creek Trail
- 8042 Stratford Cir S
- 7427 Water St
- 6869 Falmouth Curve
- 1782 Switchgrass Cir
- 7499 Derby Ln
- 1339 Yorkshire Ln
- 7422 Waverly Ave
- 7206 22nd Ave E
- 7142 22nd Ave S
- 7660 Waverly Ave
- 7696 Waverly Ave
- 7698 22nd Ave E
- 7638 22nd Ave S
- 7499 22nd Ave S
- 7675 22nd Ave S
- 13200 Henning Cir NE
- 4880 Martindale St NE
- 8490 Moraine Cir
- 8574 Mcguire Ct E
- 1714 Windsor Dr S
- 1728 Windsor Dr S
- 1648 Whitehall Place
- 1636 Whitehall Place
- 1704 Windsor Dr S
- 6994 Whitehall Rd
- 1736 Windsor Dr S
- 1725 Windsor Dr S
- 1713 Turnbridge Ct
- 1660 Whitehall Place
- 6898 Turnbridge Cir
- 1696 Windsor Dr S
- 6970 Whitehall Rd
- 1744 Windsor Dr S
- 1725 Turnbridge Ct
- 6880 Turnbridge Cir
- 1688 Windsor Dr S
- 1655 Whitehall Place
- 1693 Windsor Dr S
- 1749 Windsor Dr S
