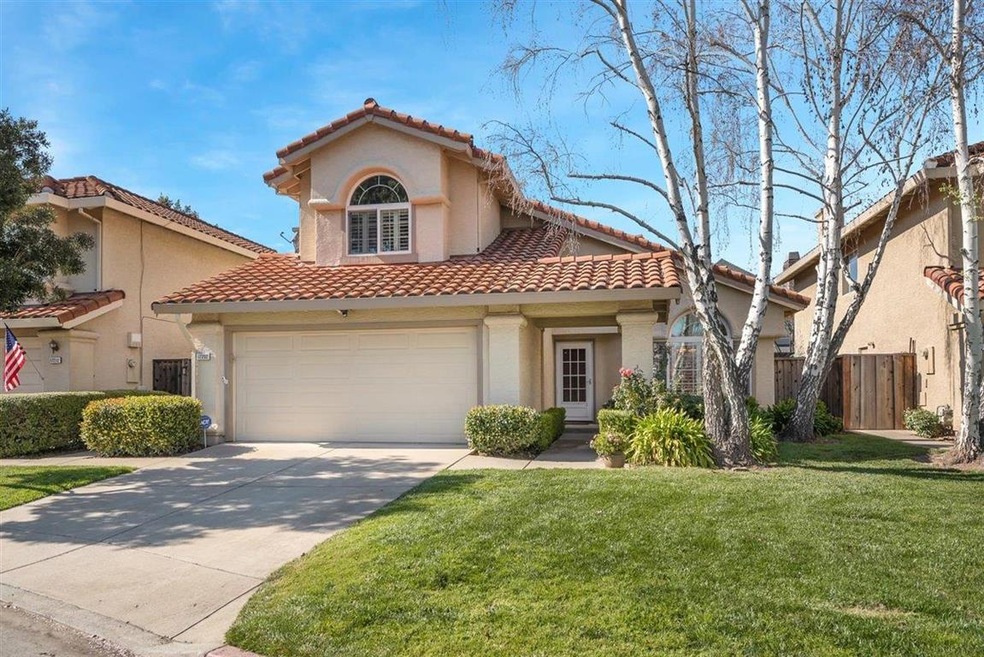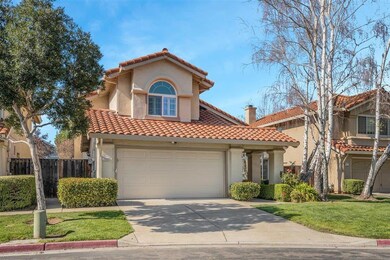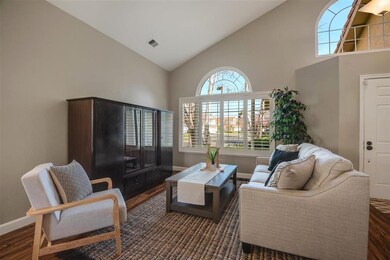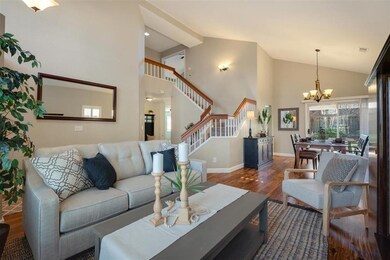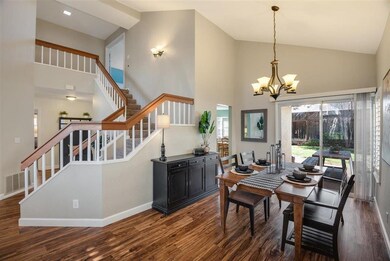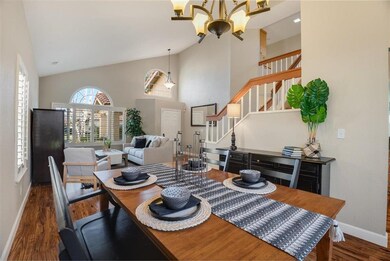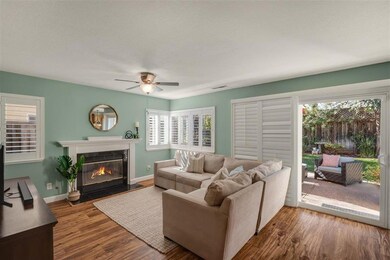
17202 Tassajara Cir Morgan Hill, CA 95037
Estimated Value: $1,336,000 - $1,456,090
Highlights
- Vaulted Ceiling
- Main Floor Bedroom
- Formal Dining Room
- Nordstrom Elementary School Rated A-
- Neighborhood Views
- Eat-In Kitchen
About This Home
As of April 2021Love where you live! This gorgeous home is nestled in the highly desirable, family friendly El Dorado neighborhood. The four bedroom, three bath light and bright home is situated in the back of the development providing plenty of privacy. Downstairs, you will find a large, open concept kitchen with granite countertops, double ovens, and stainless steel appliances, separate family room, living room, dining room, laundry room, and bedroom with full bath. Luxury Vinyl Plank flooring runs throughout the first floor. Upstairs, you will be greeted by the master suite, two more bedrooms and another full bath. The fully landscaped backyard features a large patio and lawn area, perfect for entertaining. The community boasts a pool and cabana area which serves as a gathering spot for all. Close to the coveted Nordstrom Elementary School, freeway, shopping, and the vibrant downtown Morgan Hill. You can't go wrong with this one!
Last Agent to Sell the Property
Coldwell Banker Realty License #01399881 Listed on: 02/24/2021

Last Buyer's Agent
Tom Beck
KW Bay Area Estates License #01742024

Home Details
Home Type
- Single Family
Est. Annual Taxes
- $12,924
Year Built
- 1988
Lot Details
- 5,284 Sq Ft Lot
- Level Lot
- Sprinkler System
- Back Yard Fenced
HOA Fees
- $214 Monthly HOA Fees
Parking
- 2 Car Garage
- On-Street Parking
Home Design
- Slab Foundation
- Tile Roof
Interior Spaces
- 2,180 Sq Ft Home
- 2-Story Property
- Vaulted Ceiling
- Wood Burning Fireplace
- Gas Fireplace
- Double Pane Windows
- Separate Family Room
- Formal Dining Room
- Neighborhood Views
Kitchen
- Eat-In Kitchen
- Built-In Self-Cleaning Oven
- Microwave
- Dishwasher
- Disposal
Flooring
- Carpet
- Vinyl
Bedrooms and Bathrooms
- 4 Bedrooms
- Main Floor Bedroom
- Bathroom on Main Level
- 3 Full Bathrooms
- Dual Sinks
- Bathtub with Shower
- Walk-in Shower
Laundry
- Laundry Room
- Gas Dryer Hookup
Eco-Friendly Details
- Solar owned by a third party
Utilities
- Forced Air Heating and Cooling System
- 220 Volts
Community Details
- Association fees include insurance - common area, landscaping / gardening, maintenance - common area, maintenance - road, management fee, pool spa or tennis, reserves
- Common Interest Management Association
Ownership History
Purchase Details
Home Financials for this Owner
Home Financials are based on the most recent Mortgage that was taken out on this home.Purchase Details
Home Financials for this Owner
Home Financials are based on the most recent Mortgage that was taken out on this home.Purchase Details
Purchase Details
Home Financials for this Owner
Home Financials are based on the most recent Mortgage that was taken out on this home.Purchase Details
Home Financials for this Owner
Home Financials are based on the most recent Mortgage that was taken out on this home.Similar Homes in Morgan Hill, CA
Home Values in the Area
Average Home Value in this Area
Purchase History
| Date | Buyer | Sale Price | Title Company |
|---|---|---|---|
| Pereira Aaron Vineeth | $1,070,000 | Old Republic Title Company | |
| Oholorogg Jennifer | $580,000 | Chicago Title Company | |
| Fort Sill National Bank | $565,316 | Chicago Title Company | |
| Teller Charles Beauregard | $675,000 | Chicago Title Company | |
| Teddleton Jeffrey L | $295,000 | Fidelity Natl Title |
Mortgage History
| Date | Status | Borrower | Loan Amount |
|---|---|---|---|
| Open | Pereira Aaron Vineeth | $856,000 | |
| Previous Owner | Oholorogg Jennifer | $580,000 | |
| Previous Owner | Teller Charles Beauregard | $584,000 | |
| Previous Owner | Teddleton Jeffrey L | $335,000 | |
| Previous Owner | Teddleton Jeffrey L | $305,000 | |
| Previous Owner | Teddleton Jeffrey L | $115,000 | |
| Previous Owner | Teddleton Jeffrey L | $115,000 | |
| Previous Owner | Teddleton Jeffrey L | $17,000 | |
| Previous Owner | Teddleton Jeffrey L | $243,000 | |
| Previous Owner | Teddleton Jeffrey L | $236,000 |
Property History
| Date | Event | Price | Change | Sq Ft Price |
|---|---|---|---|---|
| 04/14/2021 04/14/21 | Sold | $1,070,000 | +9.7% | $491 / Sq Ft |
| 03/10/2021 03/10/21 | Pending | -- | -- | -- |
| 02/24/2021 02/24/21 | For Sale | $975,000 | -- | $447 / Sq Ft |
Tax History Compared to Growth
Tax History
| Year | Tax Paid | Tax Assessment Tax Assessment Total Assessment is a certain percentage of the fair market value that is determined by local assessors to be the total taxable value of land and additions on the property. | Land | Improvement |
|---|---|---|---|---|
| 2024 | $12,924 | $1,135,491 | $510,971 | $624,520 |
| 2023 | $12,756 | $1,113,227 | $500,952 | $612,275 |
| 2022 | $12,542 | $1,091,400 | $491,130 | $600,270 |
| 2021 | $7,643 | $659,545 | $296,696 | $362,849 |
| 2020 | $7,459 | $652,783 | $293,654 | $359,129 |
| 2019 | $7,670 | $639,985 | $287,897 | $352,088 |
| 2018 | $7,693 | $627,437 | $282,252 | $345,185 |
| 2017 | $7,621 | $615,135 | $276,718 | $338,417 |
| 2016 | $7,137 | $603,075 | $271,293 | $331,782 |
| 2015 | $7,061 | $594,017 | $267,218 | $326,799 |
| 2014 | $7,159 | $582,382 | $261,984 | $320,398 |
Agents Affiliated with this Home
-
Jeff Sheets

Seller's Agent in 2021
Jeff Sheets
Coldwell Banker Realty
(408) 710-3963
23 in this area
35 Total Sales
-

Buyer's Agent in 2021
Tom Beck
KW Bay Area Estates
(408) 887-3299
5 in this area
66 Total Sales
Map
Source: MLSListings
MLS Number: ML81831260
APN: 728-12-023
- 17392 Tassajara Cir
- 1812 Pinecone Ct
- 1575 Acacia Way
- 17310 Hendry Dr
- 181 E Dunne Ave
- 189 E Dunne Ave
- 191 E Dunne Ave
- 193 E Dunne Ave
- 2137 Darnis Cir
- 2155 Fountain Ct
- 16933 Sorrel Way
- 1660 Martinez Way
- 1450 Seville Dr
- 2275 E Dunne Ave
- 2275 E Dunne Ave
- 16715 Murphy Ave
- 1266 Canopy Ln
- 17101 Kruse Ranch Ln
- 16400 Murphy Ave
- 16595 Trail Dr
- 17202 Tassajara Cir
- 2015 Terra California Way
- 17212 Tassajara Cir
- 2025 Terra California Way
- 17222 Tassajara Cir
- 1910 Conte Way
- 17157 Tassajara Cir
- 1900 Conte Way
- 2035 Terra California Way
- 17232 Tassajara Cir
- 1920 Conte Way
- 17130 Linda Mesa Dr
- 1890 Conte Way
- 2020 Terra California Way
- 17147 Tassajara Cir
- 1970 Katybeth Way
- 17242 Tassajara Cir
- 2045 Terra California Way
- 17162 Tassajara Cir
- 17120 Linda Mesa Dr
