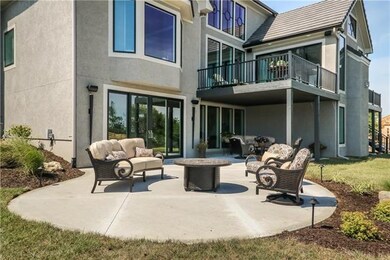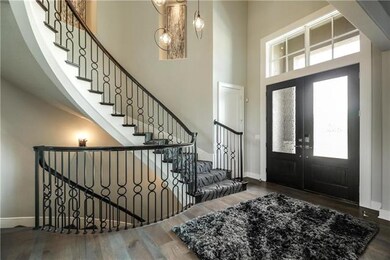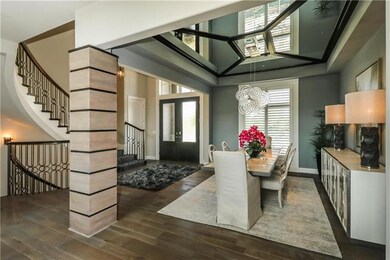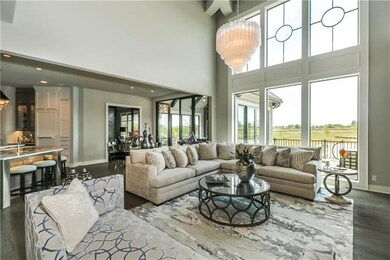
17209 Goddard St Overland Park, KS 66221
South Overland Park NeighborhoodEstimated Value: $1,678,000 - $2,442,000
Highlights
- Recreation Room
- Vaulted Ceiling
- Main Floor Primary Bedroom
- Wolf Springs Elementary School Rated A
- Traditional Architecture
- Great Room with Fireplace
About This Home
As of March 2019Fall Parade of Homes winner!!. Unique ceiling treatments, beautiful All Seasons Room with 10' tall panoramic doors looking over the mesmerizing pond with water feature. Open both sides up to maximize the entertaining space. Every detail is well thought out; Illuminated agate quartz island sets off the well appointed kitchen with induction cooking and customized cabinets. Butler's pantry features rolling ladder, pantry, additional oven, and dishwasher. Smart home automation. Master is dynamite with a spiral staircase to carry you to the master closet. Spa like features in the master bath. Lower level feautures an exercise room with rubber flooring, mirrored wall and RecRoom. Craft room on the second level is great for the extended family or could be the 6th bedroom.
Last Agent to Sell the Property
Weichert, Realtors Welch & Com License #SP00051535 Listed on: 06/18/2018

Home Details
Home Type
- Single Family
Est. Annual Taxes
- $25,200
Year Built
- Built in 2018
Lot Details
- 0.46
HOA Fees
- $92 Monthly HOA Fees
Parking
- 4 Car Garage
- Front Facing Garage
- Side Facing Garage
Home Design
- Traditional Architecture
- Stone Trim
- Stucco
Interior Spaces
- Wet Bar: All Carpet, Built-in Features, Other, Shower Over Tub, Cathedral/Vaulted Ceiling, Shades/Blinds, Ceramic Tiles, Solid Surface Counter, Wood Floor
- Built-In Features: All Carpet, Built-in Features, Other, Shower Over Tub, Cathedral/Vaulted Ceiling, Shades/Blinds, Ceramic Tiles, Solid Surface Counter, Wood Floor
- Vaulted Ceiling
- Ceiling Fan: All Carpet, Built-in Features, Other, Shower Over Tub, Cathedral/Vaulted Ceiling, Shades/Blinds, Ceramic Tiles, Solid Surface Counter, Wood Floor
- Skylights
- Fireplace With Gas Starter
- Shades
- Plantation Shutters
- Drapes & Rods
- Mud Room
- Great Room with Fireplace
- Family Room Downstairs
- Formal Dining Room
- Den
- Recreation Room
- Home Gym
- Laundry on main level
Kitchen
- Breakfast Room
- Granite Countertops
- Laminate Countertops
Flooring
- Wall to Wall Carpet
- Linoleum
- Laminate
- Stone
- Ceramic Tile
- Luxury Vinyl Plank Tile
- Luxury Vinyl Tile
Bedrooms and Bathrooms
- 6 Bedrooms
- Primary Bedroom on Main
- Cedar Closet: All Carpet, Built-in Features, Other, Shower Over Tub, Cathedral/Vaulted Ceiling, Shades/Blinds, Ceramic Tiles, Solid Surface Counter, Wood Floor
- Walk-In Closet: All Carpet, Built-in Features, Other, Shower Over Tub, Cathedral/Vaulted Ceiling, Shades/Blinds, Ceramic Tiles, Solid Surface Counter, Wood Floor
- Double Vanity
- Bathtub with Shower
Finished Basement
- Walk-Out Basement
- Basement Fills Entire Space Under The House
- Sub-Basement: Sixth Bedroom, Kitchen- 2nd, Exercise Room
- Bedroom in Basement
Schools
- Wolf Springs Elementary School
- Blue Valley Southwest High School
Utilities
- Cooling Available
- Forced Air Heating System
Additional Features
- Enclosed patio or porch
- Cul-De-Sac
Community Details
- Terrybrook Farms Subdivision, Wellington Floorplan
Listing and Financial Details
- Assessor Parcel Number NP84880000-0104
Ownership History
Purchase Details
Home Financials for this Owner
Home Financials are based on the most recent Mortgage that was taken out on this home.Purchase Details
Similar Homes in the area
Home Values in the Area
Average Home Value in this Area
Purchase History
| Date | Buyer | Sale Price | Title Company |
|---|---|---|---|
| Casey Family Living Trust | -- | Secured Title Of Kansas City | |
| Don Julian Builders Inc | -- | Chicago Title |
Mortgage History
| Date | Status | Borrower | Loan Amount |
|---|---|---|---|
| Previous Owner | Don Julian Builders Inc | $930,087 |
Property History
| Date | Event | Price | Change | Sq Ft Price |
|---|---|---|---|---|
| 03/29/2019 03/29/19 | Sold | -- | -- | -- |
| 10/30/2018 10/30/18 | Pending | -- | -- | -- |
| 06/18/2018 06/18/18 | For Sale | $1,800 | -- | $0 / Sq Ft |
Tax History Compared to Growth
Tax History
| Year | Tax Paid | Tax Assessment Tax Assessment Total Assessment is a certain percentage of the fair market value that is determined by local assessors to be the total taxable value of land and additions on the property. | Land | Improvement |
|---|---|---|---|---|
| 2024 | $25,389 | $243,524 | $42,098 | $201,426 |
| 2023 | $23,534 | $224,205 | $38,284 | $185,921 |
| 2022 | $20,891 | $195,477 | $31,891 | $163,586 |
| 2021 | $21,637 | $193,384 | $31,891 | $161,493 |
| 2020 | $21,720 | $192,729 | $31,891 | $160,838 |
| 2019 | $19,396 | $168,084 | $27,714 | $140,370 |
| 2018 | $9,614 | $81,363 | $28,134 | $53,229 |
| 2017 | $1,372 | $10,274 | $10,274 | $0 |
| 2016 | $123 | $24 | $24 | $0 |
Agents Affiliated with this Home
-
Michele Davis

Seller's Agent in 2019
Michele Davis
Weichert, Realtors Welch & Com
(913) 285-8329
131 in this area
133 Total Sales
-
Jennifer Rich

Seller Co-Listing Agent in 2019
Jennifer Rich
Weichert, Realtors Welch & Com
(913) 285-8329
115 in this area
118 Total Sales
Map
Source: Heartland MLS
MLS Number: 2113578
APN: NP84880000-0104
- 17216 Goddard St
- 10602 W 173rd Terrace
- 17309 Melrose St
- 10603 W 173rd Terrace
- 10417 W 172nd St
- 17236 Goddard St
- 17329 Larsen St
- 17321 Bluejacket St
- 17212 Nieman Rd
- 11100 W 173rd St
- 10300 W 174th St
- 11108 W 173rd St
- 17320 Nieman Rd
- 17409 Nieman Rd
- 16780 W 170th Ct
- 11153 W 173rd St
- 11203 W 171st Terrace
- 17405 Oakshire St
- 17312 Oakshire St
- 11154 W 173rd Terrace
- 17209 Goddard St
- 17213 Goddard St
- 17212 Goddard St
- 17217 Goddard St
- 17200 Goddard St
- 17220 Melrose St
- 10709 W 172nd St
- 17208 Melrose St
- 17221 Goddard St
- 17200 Melrose St
- 17300 Melrose St
- 10713 W 172nd St
- 17304 Melrose St
- 10606 W 173rd Terrace
- 10702 W 173rd Terrace
- 10801 W 172nd St
- 17129 Ballentine St
- 10423 W 172nd Terrace
- 10423 W 172nd Terrace
- 17229 Goddard St






