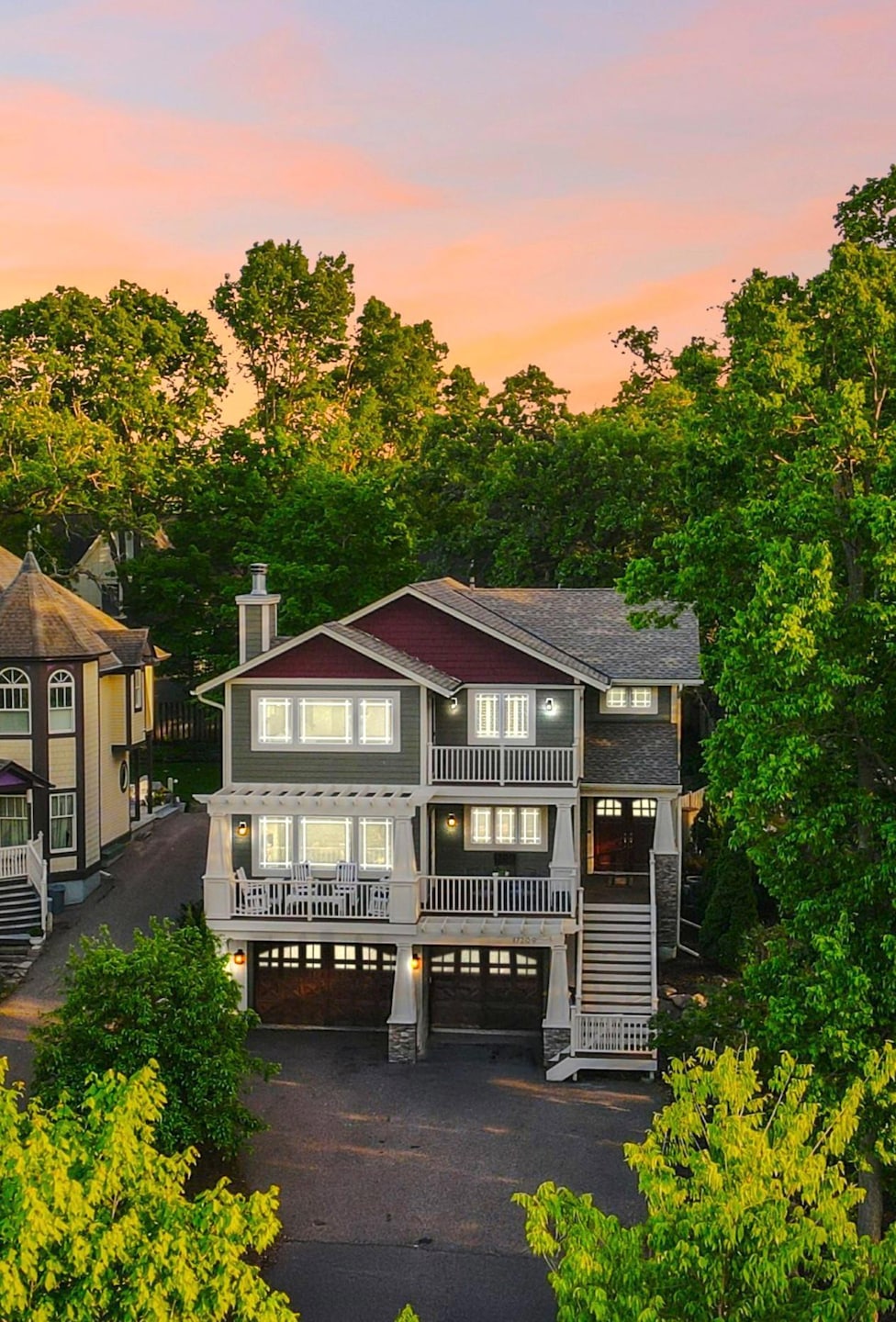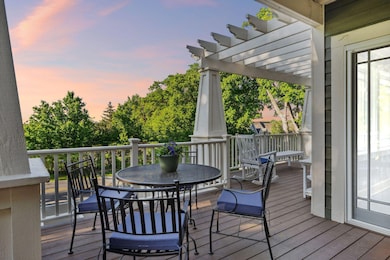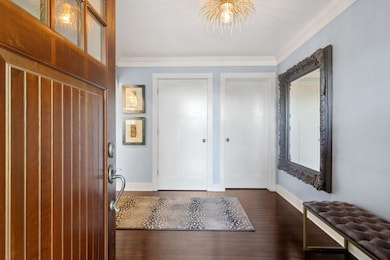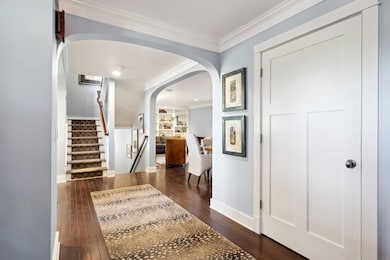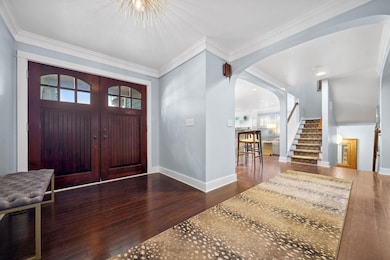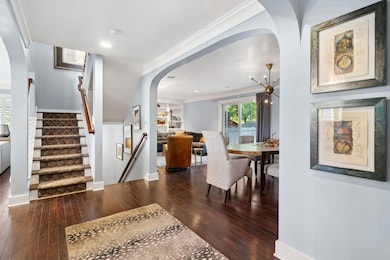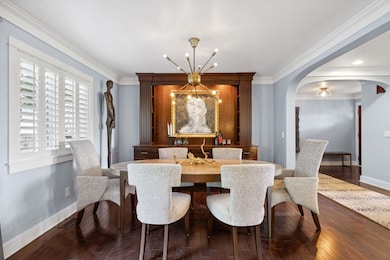17209 Grays Bay Blvd Wayzata, MN 55391
Estimated payment $8,726/month
Highlights
- Lake View
- Recreation Room
- Built-In Double Oven
- Groveland Elementary School Rated A
- No HOA
- Stainless Steel Appliances
About This Home
An extraordinary and rare offering from renowned Architect Howard Theis, a spacious home, nestled in one of Lake Minnetonka’s most coveted neighborhoods. Homes overlooking Gray’s Bay rarely come to market. This Craftsman inspired gem, allows you to live lake life, without the long commute. With sweeping views of the bay, the residence seamlessly blends striking architectural lines with the peaceful rhythm of lake area living. The interior is a designer-curated masterpiece, featuring vibrant living spaces, thoughtful flow, and high-end materials throughout. The first-floor cedar front balcony is uniquely large and can accommodate many activities including outdoor dining and sitting area comfort. The primary suite opens to a private balcony overlooking the water—perfect for greeting the sunrise or sunset. A tucked-under garage provides discreet functionality while preserving the home’s clean, modern aesthetic. Enjoy the tranquility of this intimate community while being just minutes from major freeway access, making daily commutes and city excursions effortlessly convenient. Located within the top-ranked Minnetonka School District, this home offers not only beauty and privacy but access to some of Minnesota’s most prestigious education. New roof and HVAC in 2024 with meticulous home care are an added benefit to the tasteful interior design. Gray’s Bay public lake access and boat launch across the street; Libbs Lake just 0.7 miles away has opportunities for swimming, fishing, and boating, and offers numerous opportunities to enjoy the lake area to the fullest. Opportunity to renew boat slip lease, located one mile away on Libbs Lake, at time of purchase only via separate transaction. (Owner of home has had lease for 15-years.) This is more than a home—it is a rare chance to live artfully near the water, in a setting that’s both serene and superbly connected. Just four minutes drive to freeway access and minutes to downtown Wayzata or Minnetonka shopping and dining, you can have all facets of social lifestyle and culture while living in a cozy alcove.
Home Details
Home Type
- Single Family
Est. Annual Taxes
- $10,635
Year Built
- Built in 2007
Lot Details
- 10,019 Sq Ft Lot
- Lot Dimensions are 50x200
- Property is Fully Fenced
- Wood Fence
- Few Trees
Parking
- 2 Car Garage
- Electric Vehicle Home Charger
- Tuck Under Garage
- Garage Door Opener
Interior Spaces
- 2-Story Property
- Wood Burning Fireplace
- Entrance Foyer
- Family Room with Fireplace
- Living Room
- Dining Room
- Recreation Room
- Lake Views
- Washer and Dryer Hookup
Kitchen
- Built-In Double Oven
- Cooktop
- Microwave
- Dishwasher
- Stainless Steel Appliances
- Disposal
- The kitchen features windows
Bedrooms and Bathrooms
- 4 Bedrooms
Finished Basement
- Basement Fills Entire Space Under The House
- Sump Pump
- Basement Storage
- Basement Window Egress
Utilities
- Forced Air Heating and Cooling System
- Vented Exhaust Fan
- Underground Utilities
- Water Softener is Owned
Community Details
- No Home Owners Association
- Thorpe Bros Groveland Shores Subdivision
Listing and Financial Details
- Assessor Parcel Number 1711722210061
Map
Home Values in the Area
Average Home Value in this Area
Tax History
| Year | Tax Paid | Tax Assessment Tax Assessment Total Assessment is a certain percentage of the fair market value that is determined by local assessors to be the total taxable value of land and additions on the property. | Land | Improvement |
|---|---|---|---|---|
| 2024 | $10,635 | $759,600 | $225,500 | $534,100 |
| 2023 | $10,050 | $758,100 | $225,500 | $532,600 |
| 2022 | $8,506 | $744,400 | $225,500 | $518,900 |
| 2021 | $8,271 | $600,300 | $184,000 | $416,300 |
| 2020 | $8,745 | $587,400 | $184,000 | $403,400 |
| 2019 | $8,332 | $594,000 | $184,000 | $410,000 |
| 2018 | $7,546 | $567,500 | $184,000 | $383,500 |
| 2017 | $6,886 | $471,700 | $155,000 | $316,700 |
| 2016 | $7,034 | $479,500 | $155,000 | $324,500 |
| 2015 | $6,884 | $466,500 | $150,000 | $316,500 |
| 2014 | -- | $434,100 | $125,000 | $309,100 |
Property History
| Date | Event | Price | List to Sale | Price per Sq Ft |
|---|---|---|---|---|
| 11/12/2025 11/12/25 | For Sale | $1,495,000 | -- | $485 / Sq Ft |
Purchase History
| Date | Type | Sale Price | Title Company |
|---|---|---|---|
| Warranty Deed | $258,000 | -- |
Source: NorthstarMLS
MLS Number: 6816345
APN: 17-117-22-21-0061
- 3061 Lake Shore Blvd
- 3115 County Road 101 S
- 3100 County Road 101 S
- 3205 County Road 101
- 17945 Breezy Point Rd
- 17870 Breezy Point Rd
- 17950 Breezy Point Rd
- 16612 Minnetonka Blvd
- 3401 Meadow Ln
- 17950 & 18000 Breezy Point Rd
- 16418 Minnetonka Blvd
- 3515 County Road 101
- 3500 Leroy St
- 555 Bushaway Rd
- 535 Bushaway Rd
- 16110 Crosby Cove Rd
- 1595 Locust Hills Cir
- 17820 Valley Cove Ct
- 16307 Mcginty Rd W
- 18065 Berry Ln
- 17500 County Road 101 W
- 3518 Druid Ln
- 1045 Lake St E
- 3465 Deephaven Ave
- 1078 E Circle Dr Unit 3
- 19135 Highland Ave
- 350 Superior Blvd
- 110 Circle A Dr S
- 110 Circle A Dr S
- 412 Wayzata Blvd E
- 2346 Linner Rd
- 745 Rice St E
- 155 Gleason Lake Rd
- 725 Wayzata Blvd E Unit 7
- 115 Chicago Ave N
- 709 Wayzata Blvd E
- 239 Byrondale Ave
- 240 Central Ave N
- 1508 Clare Ln
- 1032 Gardner St E
