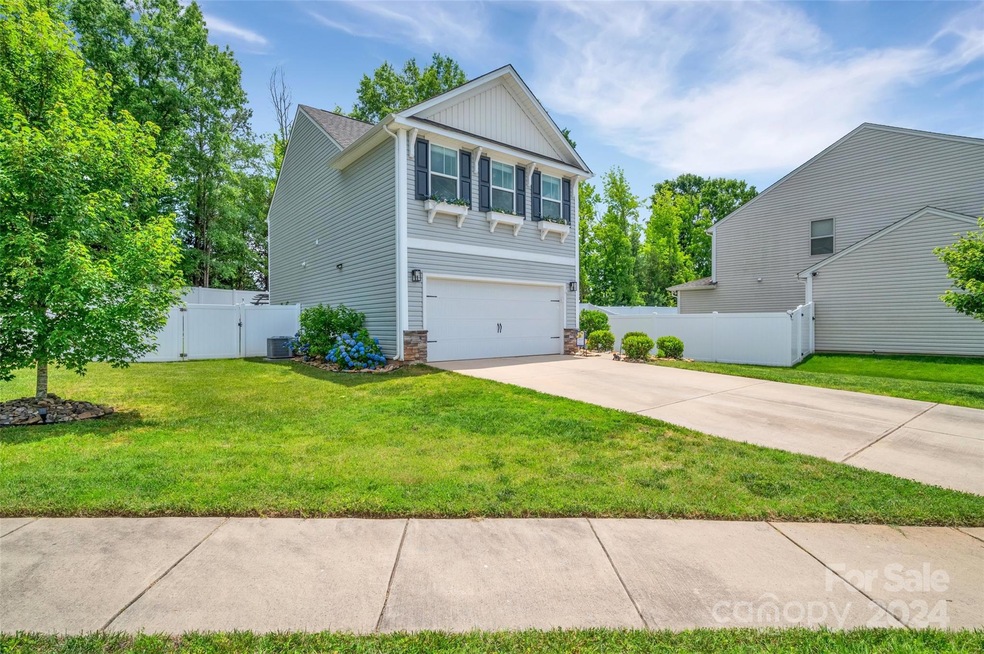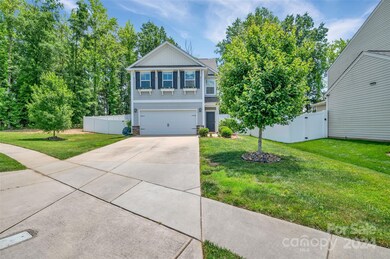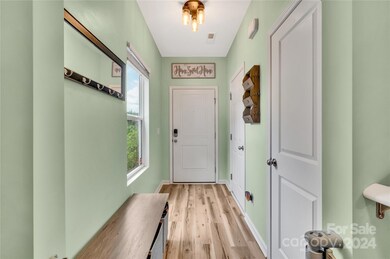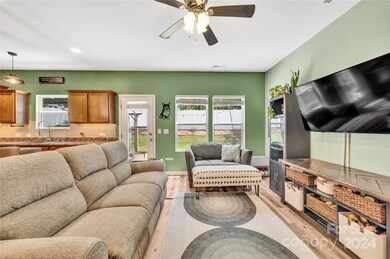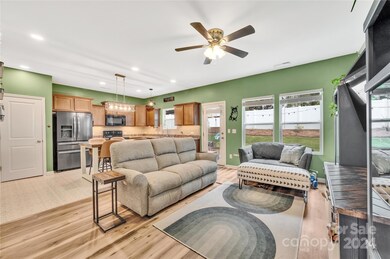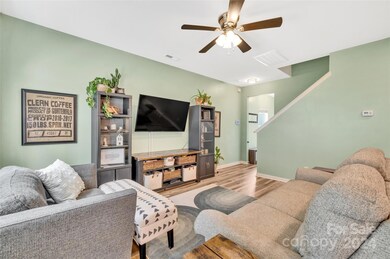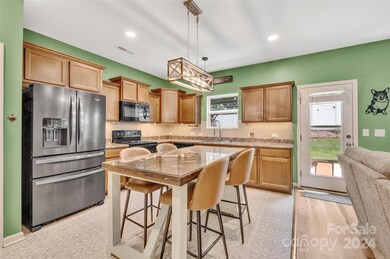
1721 Ameria Rd Charlotte, NC 28215
Newell NeighborhoodHighlights
- Open Floorplan
- Wooded Lot
- Corner Lot
- Clubhouse
- Traditional Architecture
- Community Pool
About This Home
As of April 2025WOW! WOW! WOW! CUSTOM FEATURES WILL IMPRESS YOU!! 3BR 2.5BA with DOUBLE GARAGE ON CORNER WITH FENCED WOODED REAR and EXTENDED PATIO AND PERGOLA! All interior FIXTURES UPDATED, Decorative Kitchen Tile Upgrade, Laminate Wood on BOTH LEVELS AND STAIRS!! CUSTOM-BUILT Kitchen Island with Heringbone Pattern and glass top PLUS EXTENDED LEAF AND ADDITIONAL STORAGE BELOW. Half bath downstairs with elegant Shipplap, updated fixtures and mirror. WOW! WHAT A PRIMARY SUITE!!! SPACIOUS LIVING WITH BEAUTIFUL BARN DOOR AND ACCENT WALL WITH HERINGBONE PATTERN! RE-DESIGNED CUSTOM WALK-IN CLOSET GIVES YOU ALL THE SPACE YOU NEED!! PRIMARY BATH WITH SHIPPLAP WALL, UPDATED CABINETS AND FIXTURES, DUAL SINKS, WATERFALL AND HANDHELD SHOWERHEAD!! You'll love waking up here!! Garage has additional overhead storage built-in for easy bin storage. Rear yard is a treat with fenced yard, tree-lined and raised plant beds and herb garden! All there is to do with this one is LIVE IN IT AND LOVE IT!!
Last Agent to Sell the Property
Superior Service Realty Brokerage Email: reddh@bellsouth.net License #150971 Listed on: 06/02/2024
Home Details
Home Type
- Single Family
Est. Annual Taxes
- $2,586
Year Built
- Built in 2017
Lot Details
- Lot Dimensions are 97x89x60x133
- Fenced
- Corner Lot
- Wooded Lot
HOA Fees
- $58 Monthly HOA Fees
Parking
- 2 Car Attached Garage
- Driveway
Home Design
- Traditional Architecture
- Slab Foundation
- Vinyl Siding
Interior Spaces
- 2-Story Property
- Open Floorplan
- Entrance Foyer
- Washer and Electric Dryer Hookup
Kitchen
- Electric Range
- Range Hood
- Dishwasher
- Kitchen Island
- Disposal
Flooring
- Laminate
- Tile
Bedrooms and Bathrooms
- 3 Bedrooms
- Walk-In Closet
Outdoor Features
- Patio
Schools
- Joseph W. Grier Elementary School
- Northridge Middle School
- Rocky River High School
Utilities
- Central Air
- Heat Pump System
- Electric Water Heater
- Fiber Optics Available
- Cable TV Available
Listing and Financial Details
- Assessor Parcel Number 105-034-73
Community Details
Overview
- Superior Assocition Management Association, Phone Number (704) 885-7299
- Seven Oaks Subdivision
- Mandatory home owners association
Amenities
- Clubhouse
Recreation
- Community Playground
- Community Pool
Ownership History
Purchase Details
Home Financials for this Owner
Home Financials are based on the most recent Mortgage that was taken out on this home.Purchase Details
Home Financials for this Owner
Home Financials are based on the most recent Mortgage that was taken out on this home.Purchase Details
Home Financials for this Owner
Home Financials are based on the most recent Mortgage that was taken out on this home.Purchase Details
Similar Homes in Charlotte, NC
Home Values in the Area
Average Home Value in this Area
Purchase History
| Date | Type | Sale Price | Title Company |
|---|---|---|---|
| Warranty Deed | $353,000 | Os National Title | |
| Warranty Deed | $360,000 | South City Title | |
| Warranty Deed | $203,500 | None Available | |
| Warranty Deed | $110,000 | Independence Title Co |
Mortgage History
| Date | Status | Loan Amount | Loan Type |
|---|---|---|---|
| Open | $335,350 | New Conventional | |
| Previous Owner | $180,000 | New Conventional | |
| Previous Owner | $179,850 | New Conventional | |
| Previous Owner | $182,992 | New Conventional |
Property History
| Date | Event | Price | Change | Sq Ft Price |
|---|---|---|---|---|
| 04/25/2025 04/25/25 | Sold | $353,000 | -0.6% | $231 / Sq Ft |
| 04/05/2025 04/05/25 | Pending | -- | -- | -- |
| 03/27/2025 03/27/25 | Price Changed | $355,000 | -1.7% | $233 / Sq Ft |
| 03/06/2025 03/06/25 | Price Changed | $361,000 | -0.8% | $237 / Sq Ft |
| 02/13/2025 02/13/25 | Price Changed | $364,000 | -0.8% | $239 / Sq Ft |
| 02/04/2025 02/04/25 | For Sale | $367,000 | +1.9% | $240 / Sq Ft |
| 08/16/2024 08/16/24 | Sold | $360,000 | -2.4% | $232 / Sq Ft |
| 06/28/2024 06/28/24 | Pending | -- | -- | -- |
| 06/03/2024 06/03/24 | For Sale | $369,000 | +81.5% | $238 / Sq Ft |
| 03/02/2018 03/02/18 | Sold | $203,325 | -4.7% | $136 / Sq Ft |
| 02/07/2018 02/07/18 | Pending | -- | -- | -- |
| 10/23/2017 10/23/17 | For Sale | $213,325 | -- | $143 / Sq Ft |
Tax History Compared to Growth
Tax History
| Year | Tax Paid | Tax Assessment Tax Assessment Total Assessment is a certain percentage of the fair market value that is determined by local assessors to be the total taxable value of land and additions on the property. | Land | Improvement |
|---|---|---|---|---|
| 2023 | $2,586 | $321,200 | $80,000 | $241,200 |
| 2022 | $1,943 | $188,300 | $30,000 | $158,300 |
| 2021 | $1,932 | $188,300 | $30,000 | $158,300 |
| 2020 | $1,924 | $188,300 | $30,000 | $158,300 |
| 2019 | $1,909 | $188,300 | $30,000 | $158,300 |
| 2018 | $1,650 | $0 | $0 | $0 |
| 2017 | $0 | $0 | $0 | $0 |
Agents Affiliated with this Home
-
W
Seller's Agent in 2025
Whitley Miller
Opendoor Brokerage LLC
-
Zachary Howze
Z
Buyer's Agent in 2025
Zachary Howze
Keller Williams Ballantyne Area
(704) 425-8891
3 in this area
70 Total Sales
-
Harriett Redd

Seller's Agent in 2024
Harriett Redd
Superior Service Realty
(704) 491-9835
1 in this area
49 Total Sales
-
Kenneth Sok
K
Buyer's Agent in 2024
Kenneth Sok
Ken Realty
(704) 641-4008
1 in this area
14 Total Sales
-
John Seabeck
J
Seller's Agent in 2018
John Seabeck
True Homes LLC
(704) 236-9478
181 Total Sales
-
N
Buyer's Agent in 2018
Non Member
NC_CanopyMLS
Map
Source: Canopy MLS (Canopy Realtor® Association)
MLS Number: 4146933
APN: 105-034-73
- 9814 Fernspray Rd
- 3109 Buckleigh Dr
- 7140 Hodges Meadow Ln
- 7209 Hodges Meadow Ln
- 7221 Hodges Meadow Ln
- 7217 Hodges Meadow Ln
- 7220 Hodges Meadow Ln
- 6423 Mallow Crossing Ln
- 7144 Hodges Meadow Ln
- 7200 Hodges Meadow Ln
- 4732 Meadowfield Rd Unit L35
- 9702 Fernspray Rd
- 7108 Hodges Meadow Ln
- 7126 Hodges Meadow Ln
- 9403 Fernspray Rd
- 4185 Creek Bridge Cir
- 3027 Five Creek Rd
- 3044 Five Creek Rd
- 3040 Five Creek Rd
- 4 Five Creek Rd Unit 4
