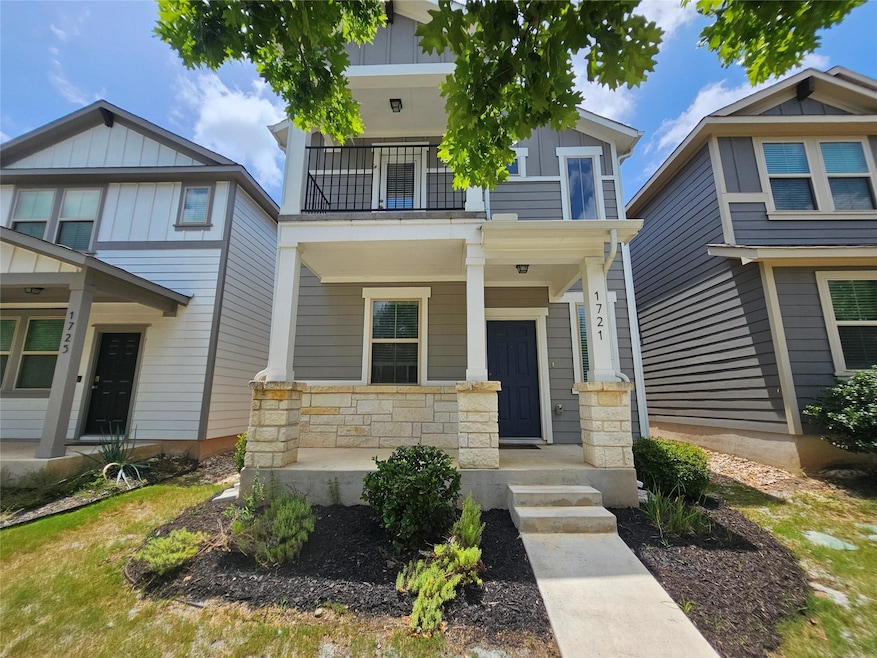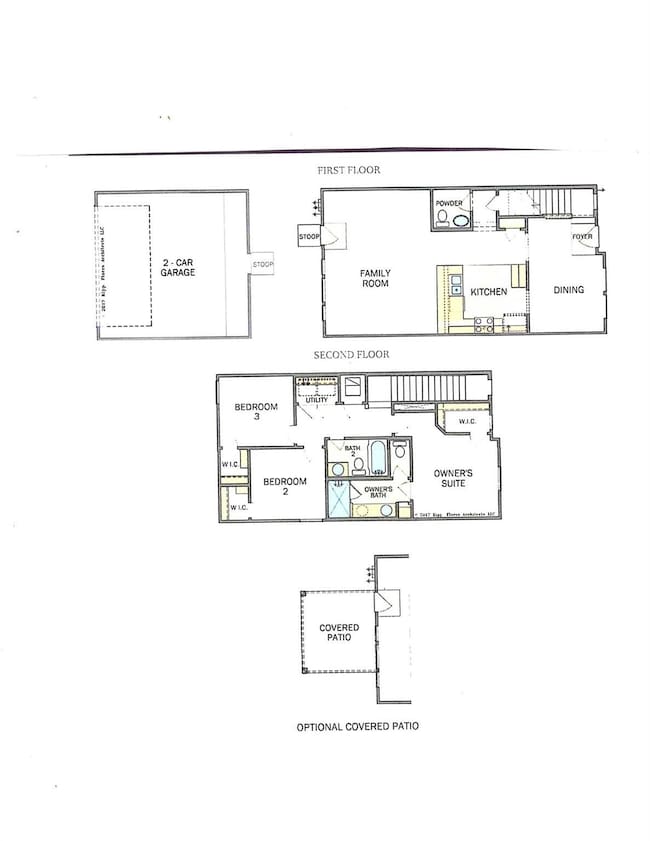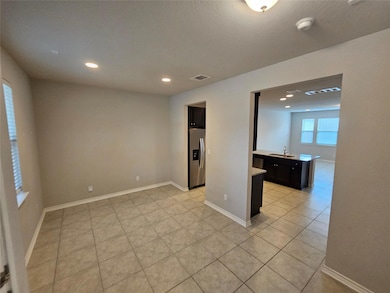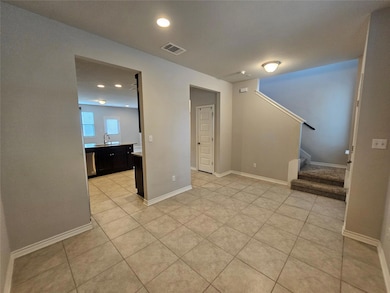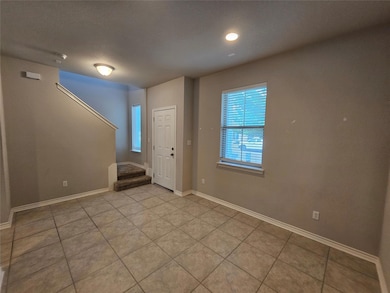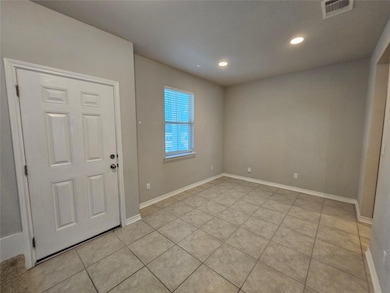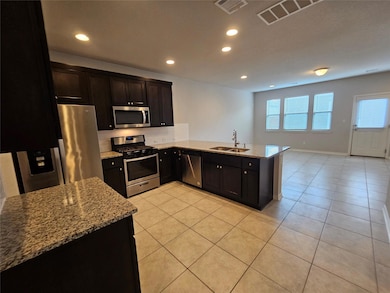1721 Artesian Springs Crossing Leander, TX 78641
Downtown Leander NeighborhoodHighlights
- Central Heating and Cooling System
- Dogs and Cats Allowed
- Wood Fence
- Rouse High School Rated A
- East Facing Home
- Carpet
About This Home
Ready to Occupy July 15, 2025. Cute Two Story home with detached 2 car rear entry garage. Private back yard. Open plan, with kitchen open to living and overlooking back yard. Lovely pedestrian friendly neighborhood so close to many employers, shopping, entertainment and so much more. Top-rated Leander ISD schools, including Leander High School and Naumann Elementary, are just a short drive away. Close to the Cedar Park Regional Medical Center for convenient access to medical care. Business & Employment Centers Nearby: Tech Hub & Business Offices: A short drive to major employers in Cedar Park and Austin, including the tech corridor along Parmer Lane, where you’ll find companies like Apple, Dell Technologies, and IBM.
Listing Agent
Epperson Realty Group LLC Brokerage Phone: (512) 630-7290 License #0474240 Listed on: 07/16/2025
Home Details
Home Type
- Single Family
Est. Annual Taxes
- $7,729
Year Built
- Built in 2020
Lot Details
- East Facing Home
- Wood Fence
- Dense Growth Of Small Trees
Parking
- 2 Car Garage
Home Design
- Slab Foundation
- Composition Roof
- Masonry Siding
Interior Spaces
- 1,508 Sq Ft Home
- 2-Story Property
Kitchen
- Free-Standing Range
- Microwave
- Dishwasher
- Disposal
Flooring
- Carpet
- Laminate
Bedrooms and Bathrooms
- 3 Bedrooms
Schools
- Pleasant Hill Elementary School
- Knox Wiley Middle School
- Rouse High School
Utilities
- Central Heating and Cooling System
- Phone Available
Listing and Financial Details
- Security Deposit $2,600
- Tenant pays for all utilities
- 12 Month Lease Term
- $85 Application Fee
- Assessor Parcel Number 17W322312B0021
Community Details
Overview
- Property has a Home Owners Association
- Crystal Springs Subdivision
- Property managed by Epperson Realty Group
Pet Policy
- Limit on the number of pets
- Pet Size Limit
- Pet Deposit $600
- Dogs and Cats Allowed
- Breed Restrictions
Map
Source: Unlock MLS (Austin Board of REALTORS®)
MLS Number: 8576035
APN: R573871
- 1765 Yaupon Grove Ln
- 1837 Artesian Springs Crossing
- 1808 Pecan Island Dr
- 2208 Pecan Island Dr
- 1621 Winding Stream Trail
- 1700 Elaina Loop
- 1716 Elaina Loop
- 1904 Cactus Mound Dr
- 2424 Pecan Island Dr
- 2040 Elaina Loop
- 2020 Elaina Loop
- 1937 Little George Dr
- 1900 Rutherford Dr
- 1907 Rutherford Dr
- 1303 Yountville Dr
- 1400 Chardonnay Crossing
- 1207 Calistoga Dr
- 1024 Almeria Bend
- 2325 Muzzie Ln
- 1301 Chardonnay Crossing
- 2025 Arendale Dr
- 2028 Arendale Dr
- 1724 Fountain Bridge Dr
- 2148 Pecan Island Dr
- 2136 Pecan Island Dr
- 1660 Fountain Bridge Dr
- 2005 August Jake
- 1613 Winding Stream Trail Unit 75
- 2513 Pecan Island Dr
- 2420 Pecan Island Dr
- 2109 Edson Ct
- 2090 Raider Way
- 1733 Turtle Bay Loop
- 7740 183a Toll Rd
- 1407 Faustino Cove
- 1024 Almeria Bend
- 3001 Tempe Dr
- 2913 Rio Verde Dr
- 2001 Mary Ella Dr
- 1708 Rossport Bend
