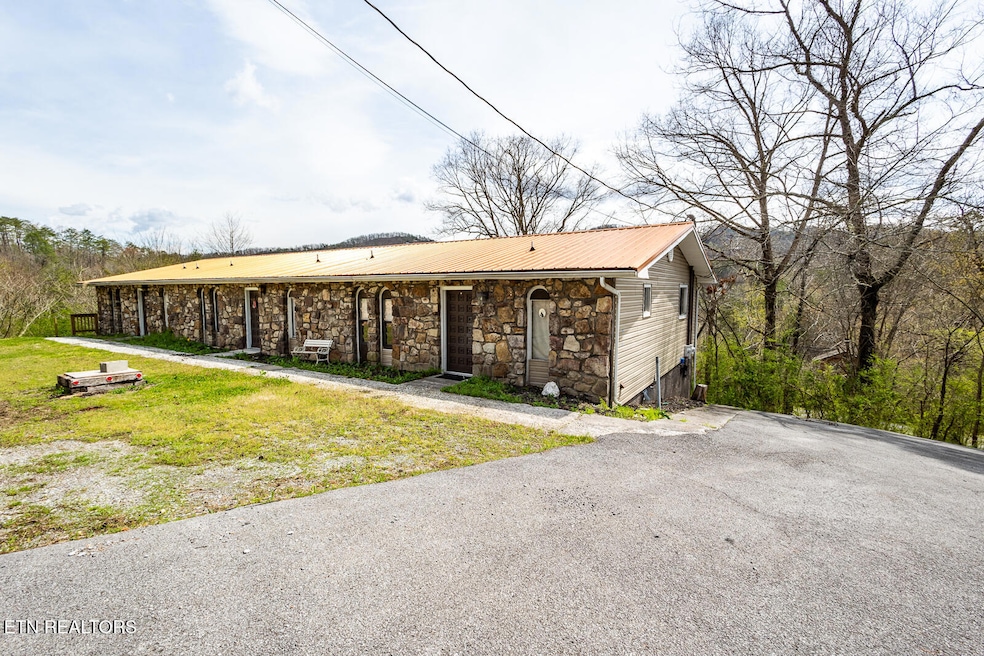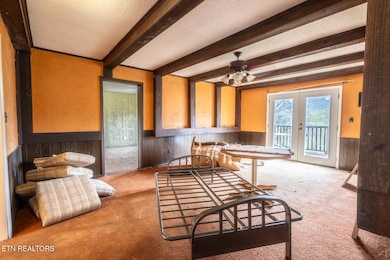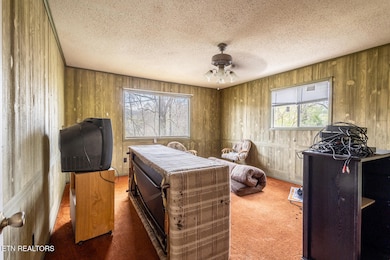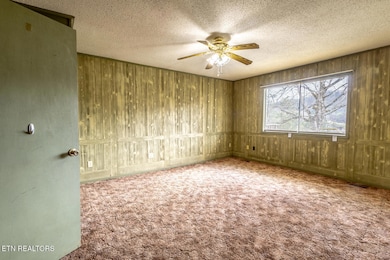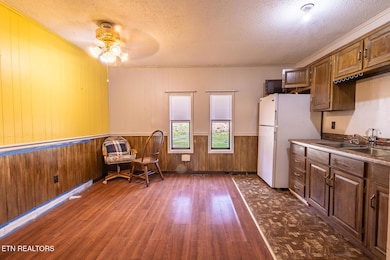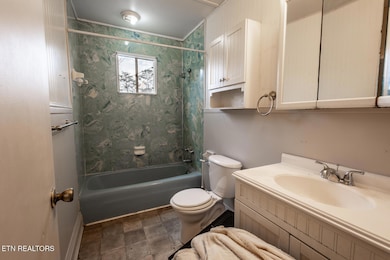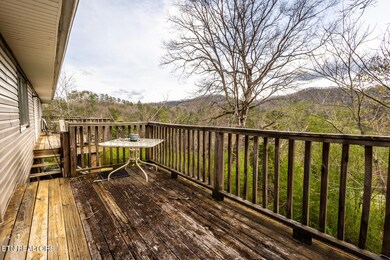
PENDING
$50K PRICE DROP
1721 Birch Dr Unit A1 Sevierville, TN 37876
Estimated payment $1,457/month
Total Views
2,190
5
Beds
3
Baths
2,688
Sq Ft
$93
Price per Sq Ft
Highlights
- View of Trees or Woods
- Deck
- Traditional Architecture
- Gatlinburg Pittman High School Rated A-
- Wooded Lot
- Main Floor Primary Bedroom
About This Home
Awesome investor special Duplex...3/2 and 2/1.... Mountain views.. great overnight rental opportunity... 15 minutes to pigeon forge Gatlinburg, Dollywood.... ideal location...can be a money making opportunity... needing some updating. sold as is where is.
Home Details
Home Type
- Single Family
Est. Annual Taxes
- $781
Year Built
- Built in 1975
Lot Details
- 0.46 Acre Lot
- Level Lot
- Irregular Lot
- Wooded Lot
Property Views
- Woods
- Mountain
- Countryside Views
- Forest
Home Design
- Traditional Architecture
- Frame Construction
- Stone Siding
- Vinyl Siding
Interior Spaces
- 2,688 Sq Ft Home
- Living Quarters
- Ceiling Fan
- Home Office
- Storage Room
- Crawl Space
Kitchen
- Eat-In Kitchen
- Range
- Dishwasher
Flooring
- Carpet
- Vinyl
Bedrooms and Bathrooms
- 5 Bedrooms
- Primary Bedroom on Main
- Split Bedroom Floorplan
- 3 Full Bathrooms
Laundry
- Laundry Room
- Washer and Dryer Hookup
Parking
- Parking Available
- Off-Street Parking
Outdoor Features
- Deck
Utilities
- Forced Air Zoned Heating and Cooling System
- Heat Pump System
- Well
- Septic Tank
Community Details
- No Home Owners Association
- Fiesta Hills Sec A Subdivision
Listing and Financial Details
- Assessor Parcel Number 064N C 035.00
Map
Create a Home Valuation Report for This Property
The Home Valuation Report is an in-depth analysis detailing your home's value as well as a comparison with similar homes in the area
Home Values in the Area
Average Home Value in this Area
Tax History
| Year | Tax Paid | Tax Assessment Tax Assessment Total Assessment is a certain percentage of the fair market value that is determined by local assessors to be the total taxable value of land and additions on the property. | Land | Improvement |
|---|---|---|---|---|
| 2024 | $781 | $52,760 | $3,200 | $49,560 |
| 2023 | $781 | $52,760 | $0 | $0 |
| 2022 | $781 | $52,760 | $3,200 | $49,560 |
| 2021 | $781 | $52,760 | $3,200 | $49,560 |
| 2020 | $727 | $52,760 | $3,200 | $49,560 |
| 2019 | $727 | $39,080 | $3,200 | $35,880 |
| 2018 | $727 | $39,080 | $3,200 | $35,880 |
| 2017 | $727 | $39,080 | $3,200 | $35,880 |
| 2016 | $727 | $39,080 | $3,200 | $35,880 |
| 2015 | -- | $42,360 | $0 | $0 |
| 2014 | $691 | $42,378 | $0 | $0 |
Source: Public Records
Property History
| Date | Event | Price | Change | Sq Ft Price |
|---|---|---|---|---|
| 06/14/2025 06/14/25 | Pending | -- | -- | -- |
| 06/09/2025 06/09/25 | Price Changed | $249,989 | 0.0% | $93 / Sq Ft |
| 06/09/2025 06/09/25 | For Sale | $249,989 | 0.0% | $93 / Sq Ft |
| 05/21/2025 05/21/25 | Pending | -- | -- | -- |
| 05/15/2025 05/15/25 | Price Changed | $249,990 | 0.0% | $93 / Sq Ft |
| 05/15/2025 05/15/25 | For Sale | $249,990 | 0.0% | $93 / Sq Ft |
| 05/10/2025 05/10/25 | Pending | -- | -- | -- |
| 05/09/2025 05/09/25 | Price Changed | $249,999 | -9.1% | $93 / Sq Ft |
| 04/27/2025 04/27/25 | Price Changed | $275,000 | -8.3% | $102 / Sq Ft |
| 04/07/2025 04/07/25 | For Sale | $299,999 | -- | $112 / Sq Ft |
Source: East Tennessee REALTORS® MLS
Purchase History
| Date | Type | Sale Price | Title Company |
|---|---|---|---|
| Quit Claim Deed | -- | None Listed On Document | |
| Deed | $42,000 | -- | |
| Warranty Deed | $89,300 | -- |
Source: Public Records
Similar Homes in Sevierville, TN
Source: East Tennessee REALTORS® MLS
MLS Number: 1296297
APN: 064N-C-035.00
Nearby Homes
- 1721 Birch Dr Unit A1
- Lot 31 Birch Dr
- Lot 30 Birch Dr
- Lot 53A Fiesta Blvd
- 1440 Red Cedar Ln
- 1463 Red Cedar Ln
- 1424 Red Cedar Ln
- 1448 Red Cedar Ln
- Lot 51 Red Cedar Ln
- 2616 Dogwood Loop Dr
- 2733 Dogwood Loop Dr
- 2793 Dogwood Loop Dr
- Lot 15 Larix Way
- 0 Larix Way Unit 1289153
- 0 Licklog Hollow Rd Unit LotWP003 23615946
- 0 Licklog Hollow Rd
- 3126 Bear Mountain Ln
- 1309 Licklog Hollow Rd
- 3229 Bear Mountain Ln
- 3209 Bear Country Way
