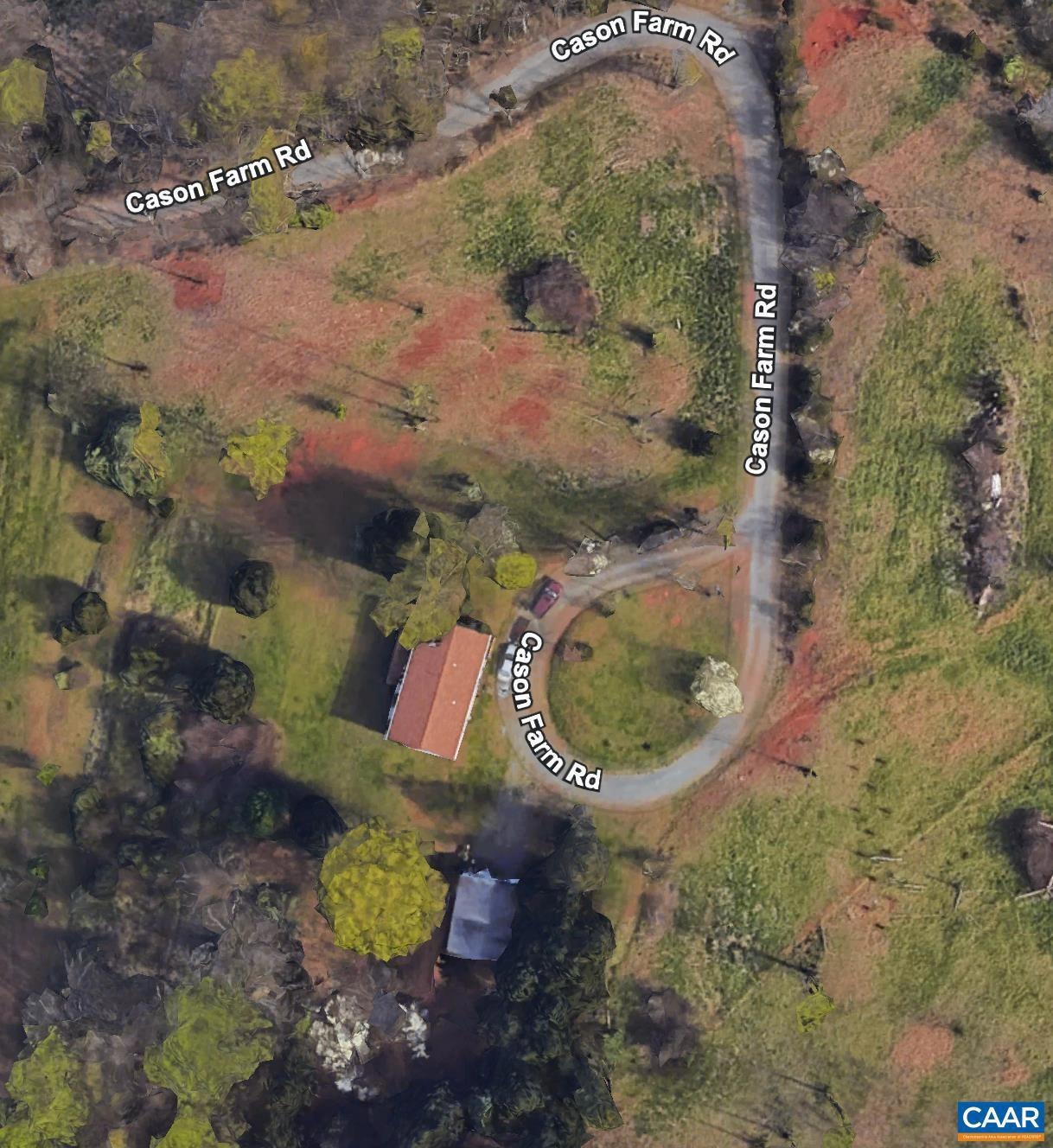
1721 Cason Farm Rd Charlottesville, VA 22911
Pantops NeighborhoodHighlights
- 3.45 Acre Lot
- Wood Burning Stove
- No HOA
- Jackson P. Burley Middle School Rated A-
- Main Floor Bedroom
- Central Air
About This Home
As of June 2025Sweet little home with detached garage - half finished studio apartment, half oversized garage/workshop. At the end of a long gravel shared driveway. Nestled in between Highland Ridge and Franklin.
Last Agent to Sell the Property
NEST REALTY GROUP License #0225078688[2295] Listed on: 04/08/2025

Last Buyer's Agent
FRANK HARDY SOTHEBY'S INTERNATIONAL REALTY License #0225260709[106536]
Home Details
Home Type
- Single Family
Est. Annual Taxes
- $3,192
Year Built
- Built in 1986
Lot Details
- 3.45 Acre Lot
Home Design
- Block Foundation
Interior Spaces
- 980 Sq Ft Home
- Property has 1 Level
- Wood Burning Stove
Bedrooms and Bathrooms
- 3 Main Level Bedrooms
- 2 Full Bathrooms
Schools
- Stony Point Elementary School
- Burley Middle School
- Monticello High School
Utilities
- Central Air
- Heat Pump System
- Well
- Septic Tank
Community Details
- No Home Owners Association
Ownership History
Purchase Details
Purchase Details
Similar Homes in Charlottesville, VA
Home Values in the Area
Average Home Value in this Area
Purchase History
| Date | Type | Sale Price | Title Company |
|---|---|---|---|
| Deed | $385,000 | Chicago Title | |
| Gift Deed | -- | None Available |
Mortgage History
| Date | Status | Loan Amount | Loan Type |
|---|---|---|---|
| Previous Owner | $25,000 | Credit Line Revolving |
Property History
| Date | Event | Price | Change | Sq Ft Price |
|---|---|---|---|---|
| 06/06/2025 06/06/25 | Sold | $538,000 | 0.0% | $549 / Sq Ft |
| 04/08/2025 04/08/25 | Pending | -- | -- | -- |
| 04/08/2025 04/08/25 | For Sale | $538,000 | -- | $549 / Sq Ft |
Tax History Compared to Growth
Tax History
| Year | Tax Paid | Tax Assessment Tax Assessment Total Assessment is a certain percentage of the fair market value that is determined by local assessors to be the total taxable value of land and additions on the property. | Land | Improvement |
|---|---|---|---|---|
| 2025 | $3,192 | $357,000 | $187,200 | $169,800 |
| 2024 | $2,365 | $276,900 | $169,000 | $107,900 |
| 2023 | $2,130 | $249,400 | $145,200 | $104,200 |
| 2022 | $1,939 | $227,000 | $138,600 | $88,400 |
| 2021 | $1,805 | $211,400 | $138,600 | $72,800 |
| 2020 | $1,783 | $208,800 | $138,600 | $70,200 |
| 2019 | $1,784 | $208,900 | $138,500 | $70,400 |
| 2018 | $1,015 | $193,000 | $121,900 | $71,100 |
| 2017 | $1,366 | $162,800 | $83,200 | $79,600 |
| 2016 | $1,550 | $184,800 | $110,800 | $74,000 |
| 2015 | $443 | $180,300 | $110,800 | $69,500 |
| 2014 | -- | $180,200 | $110,800 | $69,400 |
Agents Affiliated with this Home
-
Kelly C. Lindauer

Seller's Agent in 2025
Kelly C. Lindauer
NEST REALTY GROUP
(434) 249-1063
3 in this area
106 Total Sales
-
Monroe Allen

Buyer's Agent in 2025
Monroe Allen
FRANK HARDY SOTHEBY'S INTERNATIONAL REALTY
(434) 962-9058
1 in this area
8 Total Sales
Map
Source: Bright MLS
MLS Number: 665610
APN: 06200-00-00-026A0
- 1769 Franklin Dr
- 915 Flat Waters Ln
- 905 Flat Waters Ln
- 1509 Delphi Ln
- 1516 Delphi Ln
- 0 Hyland Ridge Dr Unit 665843
- 0 Hyland Ridge Dr Unit R2
- 0 Stony Point Rd Unit E 665164
- 0 Stony Point Rd Unit VAAB2000806
- 1778 Verona Dr
- 1789 Stony Point Rd
- 2126 Sundown Place
- 2176 Whispering Hollow Ln
- 2486 Winthrop Dr
- 2444 Winthrop Dr
- 2438 Winthrop Dr
- 1984 Asheville Dr
- 1966 Asheville Dr
