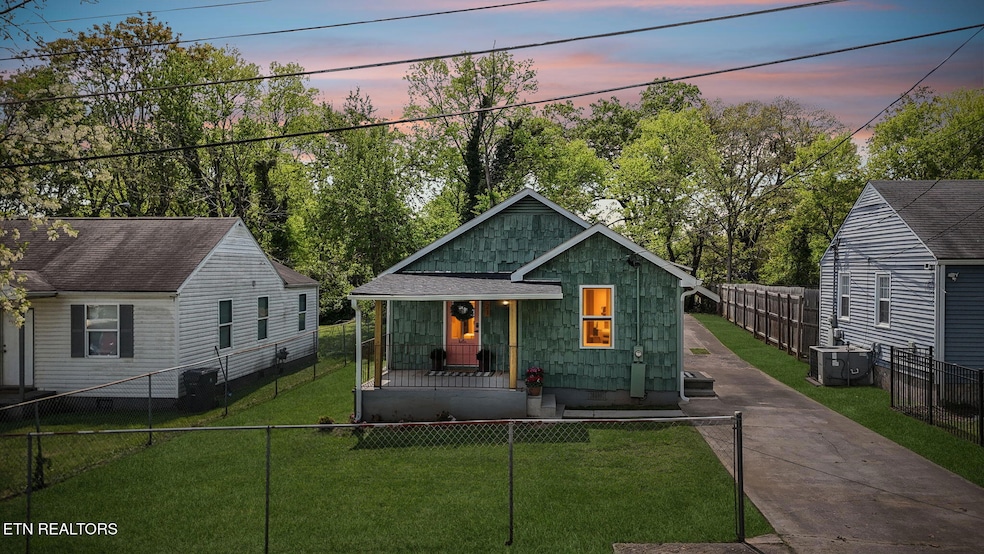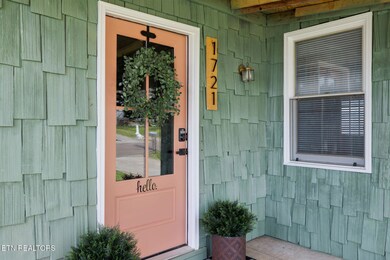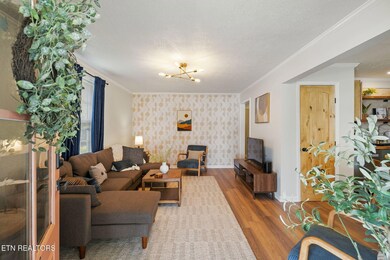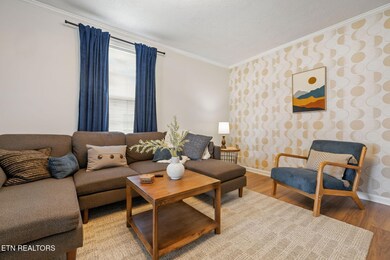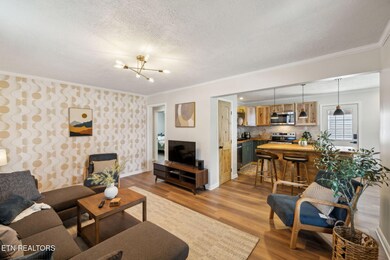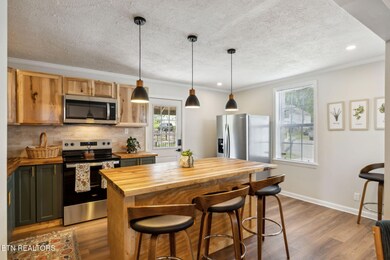
1721 Crestview St Knoxville, TN 37915
Morningside NeighborhoodHighlights
- City View
- Cottage
- Eat-In Kitchen
- No HOA
- 1 Car Detached Garage
- 3-minute walk to Babe Ruth Park
About This Home
As of May 20254 bed 2 bath cottage with detached garage
Last Agent to Sell the Property
United Real Estate Solutions License #375530 Listed on: 04/21/2025

Home Details
Home Type
- Single Family
Est. Annual Taxes
- $959
Year Built
- Built in 1945
Lot Details
- 6,970 Sq Ft Lot
Parking
- 1 Car Detached Garage
- On-Street Parking
- Off-Street Parking
Property Views
- City
- Woods
- Forest
Home Design
- Cottage
- Block Foundation
- Cedar Siding
- Vinyl Siding
- Cedar
Interior Spaces
- 1,400 Sq Ft Home
- Vinyl Clad Windows
- Storage
- Crawl Space
- Fire and Smoke Detector
Kitchen
- Eat-In Kitchen
- Range<<rangeHoodToken>>
- <<microwave>>
- Dishwasher
- Kitchen Island
Flooring
- Carpet
- Vinyl
Bedrooms and Bathrooms
- 4 Bedrooms
- 2 Full Bathrooms
Laundry
- Dryer
- Washer
Outdoor Features
- Patio
- Outdoor Storage
- Storage Shed
Utilities
- Zoned Heating and Cooling System
- Tankless Water Heater
- Internet Available
Community Details
- No Home Owners Association
Listing and Financial Details
- Assessor Parcel Number 095FJ013
Ownership History
Purchase Details
Home Financials for this Owner
Home Financials are based on the most recent Mortgage that was taken out on this home.Purchase Details
Home Financials for this Owner
Home Financials are based on the most recent Mortgage that was taken out on this home.Purchase Details
Home Financials for this Owner
Home Financials are based on the most recent Mortgage that was taken out on this home.Similar Homes in Knoxville, TN
Home Values in the Area
Average Home Value in this Area
Purchase History
| Date | Type | Sale Price | Title Company |
|---|---|---|---|
| Warranty Deed | $333,000 | Admiral Title | |
| Quit Claim Deed | -- | None Listed On Document | |
| Warranty Deed | $185,000 | Admiral Title |
Mortgage History
| Date | Status | Loan Amount | Loan Type |
|---|---|---|---|
| Open | $246,750 | New Conventional | |
| Previous Owner | $205,000 | New Conventional | |
| Previous Owner | $152,625 | Construction |
Property History
| Date | Event | Price | Change | Sq Ft Price |
|---|---|---|---|---|
| 05/30/2025 05/30/25 | Sold | $333,000 | -3.5% | $238 / Sq Ft |
| 04/21/2025 04/21/25 | Pending | -- | -- | -- |
| 04/21/2025 04/21/25 | For Sale | $345,000 | +86.5% | $246 / Sq Ft |
| 08/23/2024 08/23/24 | Sold | $185,000 | 0.0% | $152 / Sq Ft |
| 07/16/2024 07/16/24 | Pending | -- | -- | -- |
| 07/16/2024 07/16/24 | For Sale | $185,000 | -- | $152 / Sq Ft |
Tax History Compared to Growth
Tax History
| Year | Tax Paid | Tax Assessment Tax Assessment Total Assessment is a certain percentage of the fair market value that is determined by local assessors to be the total taxable value of land and additions on the property. | Land | Improvement |
|---|---|---|---|---|
| 2024 | $959 | $25,850 | $0 | $0 |
| 2023 | $959 | $25,850 | $0 | $0 |
| 2022 | $959 | $25,850 | $0 | $0 |
| 2021 | $439 | $9,575 | $0 | $0 |
| 2020 | $439 | $9,575 | $0 | $0 |
| 2019 | $439 | $9,575 | $0 | $0 |
| 2018 | $439 | $9,575 | $0 | $0 |
| 2017 | $439 | $9,575 | $0 | $0 |
| 2016 | $446 | $0 | $0 | $0 |
| 2015 | $446 | $0 | $0 | $0 |
| 2014 | $446 | $0 | $0 | $0 |
Agents Affiliated with this Home
-
Joshua Lecroy
J
Seller's Agent in 2025
Joshua Lecroy
United Real Estate Solutions
(865) 208-3729
2 in this area
28 Total Sales
Map
Source: East Tennessee REALTORS® MLS
MLS Number: 1298124
APN: 095FJ-013
- 1725 Crestview St
- 1030 Groner Dr
- 141 Morningside Dr
- 1005 Wilder Place
- 1118 River Fork Way
- 2021 Saxton Ave
- 1110 River Fork Way
- 1114 River Fork Way
- 374 Mccormick St
- 2224 Daisy Ave SE
- 2632 Dexter Ln
- 2228 Daisy Ave SE
- 1940 Bethel Ave
- 0 Cityview Ave
- 1226 Valley Ave
- 2214 Lincoln St
- 2440 Brooks Ave
- 1132 Biddle St
- 719 Ben Hur Ave
- 1919 Hansard Ln
